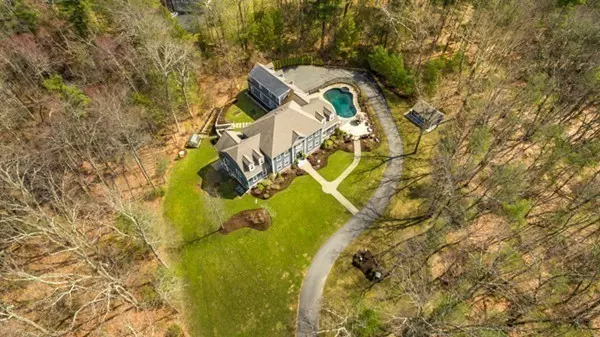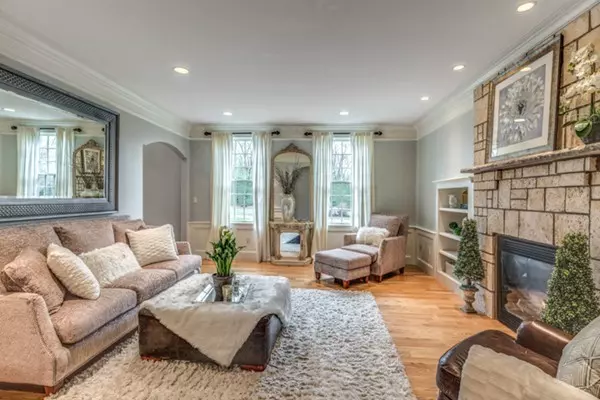$1,501,000
$1,575,000
4.7%For more information regarding the value of a property, please contact us for a free consultation.
5 Ladyslipper Lane North Reading, MA 01864
4 Beds
5 Baths
6,035 SqFt
Key Details
Sold Price $1,501,000
Property Type Single Family Home
Sub Type Single Family Residence
Listing Status Sold
Purchase Type For Sale
Square Footage 6,035 sqft
Price per Sqft $248
Subdivision Bridle Way
MLS Listing ID 72319597
Sold Date 11/29/18
Style Colonial
Bedrooms 4
Full Baths 4
Half Baths 2
HOA Fees $41/ann
HOA Y/N true
Year Built 2004
Annual Tax Amount $23,280
Tax Year 2018
Lot Size 5.430 Acres
Acres 5.43
Property Description
STUNNNING 6,000+ SF CUSTOM COLONIAL in very desirable EXCLUSIVE neighborhood situated on 5+ GORGEOUS acres of rolling lawn, fruit trees, and other jaw dropping landscape features nestled among the trees protecting you from the noise and distractions of the outside world. Relax or entertain your friends and family sitting outside by the swimming pool, the large back deck, front steps or a myriad of other great places inside and outside. This one of kind home is equipped with all of the latest FEATURES OF LUXURY LIVING combining sophistication and style with superb craftsmanship. Whether it’s the 1st floor MASTER BEDROOM SUITE with its SPA-like bathroom and his and hers walk-in closets, one of the three 2nd floor EN-SUITE BEDROOMS with full baths and walk-in closets, the lower level GYM area, or oversized GAME ROOM this fine home oozes elegance and comfort throughout! Just 19 miles north of Boston this is truly a must see to believe home.
Location
State MA
County Middlesex
Zoning RD
Direction Equestrian to Bridle to Ladyslipper
Rooms
Family Room Cathedral Ceiling(s), Ceiling Fan(s), Flooring - Hardwood, Window(s) - Bay/Bow/Box, Balcony - Interior, French Doors, Recessed Lighting
Basement Full, Partially Finished, Walk-Out Access, Interior Entry, Garage Access
Primary Bedroom Level Main
Dining Room Flooring - Hardwood, Wainscoting
Kitchen Closet/Cabinets - Custom Built, Flooring - Hardwood, Dining Area, Pantry, Countertops - Stone/Granite/Solid, Countertops - Upgraded, Kitchen Island, Cabinets - Upgraded, Open Floorplan, Stainless Steel Appliances, Storage, Wine Chiller
Interior
Interior Features Cable Hookup, Open Floor Plan, Recessed Lighting, Ceiling - Cathedral, Walk-in Storage, Bonus Room, Exercise Room, Foyer, Mud Room, Central Vacuum, Laundry Chute
Heating Central, Forced Air, Oil
Cooling Central Air
Flooring Tile, Carpet, Hardwood, Flooring - Wall to Wall Carpet, Flooring - Laminate, Flooring - Hardwood, Flooring - Stone/Ceramic Tile
Fireplaces Number 3
Fireplaces Type Family Room, Living Room, Master Bedroom
Appliance Oven, Dishwasher, Countertop Range, Refrigerator, Freezer, Washer, Dryer, Wine Refrigerator, Vacuum System, Range Hood, Gas Water Heater, Tank Water Heater, Plumbed For Ice Maker, Utility Connections for Gas Range, Utility Connections for Electric Oven, Utility Connections for Gas Dryer
Laundry Flooring - Stone/Ceramic Tile, Countertops - Stone/Granite/Solid, Gas Dryer Hookup, Laundry Chute, First Floor, Washer Hookup
Exterior
Exterior Feature Rain Gutters, Storage, Professional Landscaping, Sprinkler System, Decorative Lighting, Fruit Trees, Garden, Stone Wall
Garage Spaces 3.0
Fence Fenced
Pool Pool - Inground Heated
Community Features Shopping, Pool, Park, Walk/Jog Trails, Golf, Bike Path
Utilities Available for Gas Range, for Electric Oven, for Gas Dryer, Washer Hookup, Icemaker Connection
Waterfront false
Roof Type Shingle, Rubber
Total Parking Spaces 6
Garage Yes
Private Pool true
Building
Lot Description Wooded
Foundation Concrete Perimeter
Sewer Private Sewer
Water Public, Private
Schools
Middle Schools Nrms
High Schools Nrhs
Others
Senior Community false
Acceptable Financing Contract
Listing Terms Contract
Read Less
Want to know what your home might be worth? Contact us for a FREE valuation!

Our team is ready to help you sell your home for the highest possible price ASAP
Bought with The Sarkis Team • Douglas Elliman Real Estate






