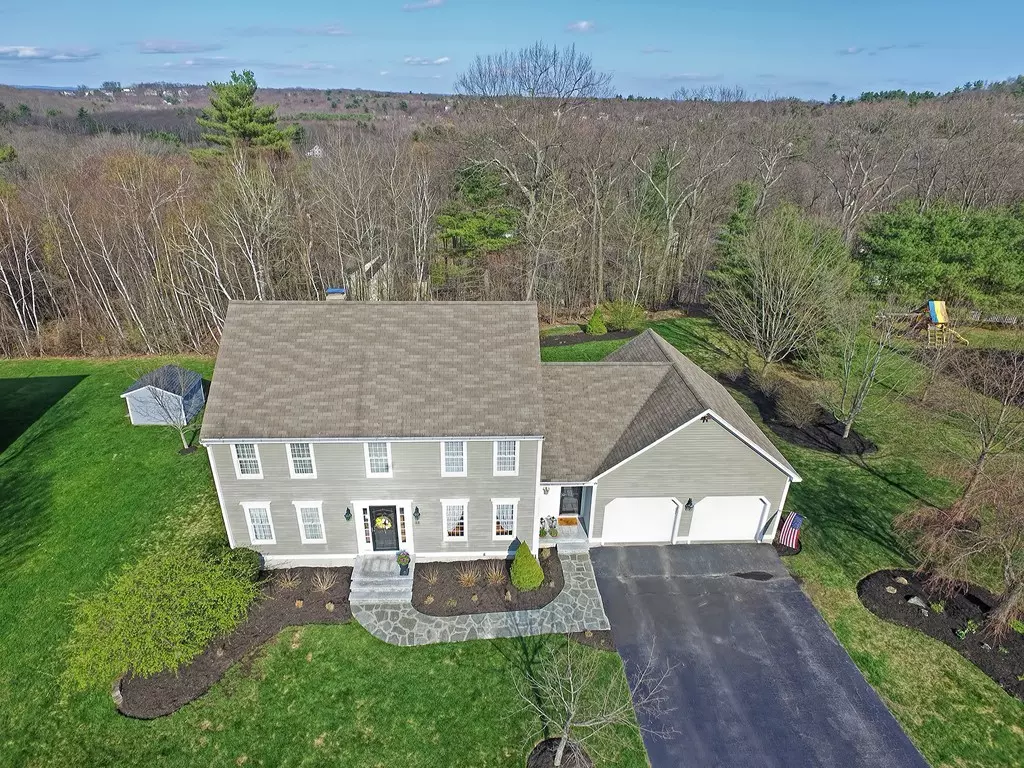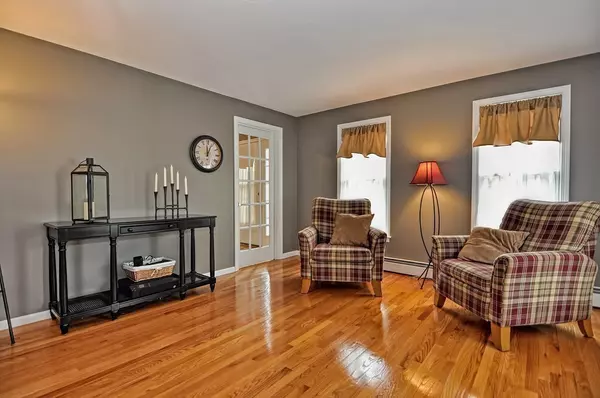$625,321
$619,000
1.0%For more information regarding the value of a property, please contact us for a free consultation.
23 Wachusett Cir Shrewsbury, MA 01545
4 Beds
2.5 Baths
3,201 SqFt
Key Details
Sold Price $625,321
Property Type Single Family Home
Sub Type Single Family Residence
Listing Status Sold
Purchase Type For Sale
Square Footage 3,201 sqft
Price per Sqft $195
MLS Listing ID 72318480
Sold Date 07/27/18
Style Colonial
Bedrooms 4
Full Baths 2
Half Baths 1
Year Built 1995
Annual Tax Amount $6,379
Tax Year 2018
Lot Size 0.460 Acres
Acres 0.46
Property Description
Welcome to this beautiful and inviting home in sought after Wheelock Estates. As you enter home you'll notice its gleaming hardwood floors. As you walk from the front hall you'll see the sun-filled living room with french doors to the sunken family room with fireplace, the perfect place to relax. Stepping up from the family room you are in the open & bright eat-in kitchen with sliders to the sunny deck. The kitchen offers plenty of space for cooking and entertaining with a center island. For the more formal meals enjoy the dining room with beautiful crown molding. The first floor also has a mud room with a half bath and laundry closet. Upstairs features the master suite with bath and large walk- in closet where you'll find "the secret passage" to the attic over the garage. There are the three more bedrooms and full bath on the second floor. This home also features a large finished walk-out basement that leads to the patio and serene backyard. Showings start Sunday 12-3 @ open house.
Location
State MA
County Worcester
Zoning RES A
Direction Route 140 to Wachusett ave to Wachusett Cr.
Rooms
Family Room Cathedral Ceiling(s), Flooring - Hardwood, French Doors, Cable Hookup, Sunken
Basement Full, Walk-Out Access
Primary Bedroom Level Second
Dining Room Flooring - Hardwood, Chair Rail
Kitchen Flooring - Hardwood, Dining Area, Pantry, Countertops - Stone/Granite/Solid, Kitchen Island, Deck - Exterior, Exterior Access, Slider, Stainless Steel Appliances
Interior
Interior Features Mud Room
Heating Baseboard, Oil
Cooling None
Flooring Flooring - Stone/Ceramic Tile
Fireplaces Number 1
Fireplaces Type Family Room
Appliance Oil Water Heater
Laundry Flooring - Stone/Ceramic Tile, Main Level, Electric Dryer Hookup, Washer Hookup, First Floor
Exterior
Garage Spaces 2.0
Waterfront false
Total Parking Spaces 2
Garage Yes
Building
Lot Description Level
Foundation Concrete Perimeter
Sewer Public Sewer
Water Public
Read Less
Want to know what your home might be worth? Contact us for a FREE valuation!

Our team is ready to help you sell your home for the highest possible price ASAP
Bought with Mala Velmurugan • Keller Williams Realty Westborough






