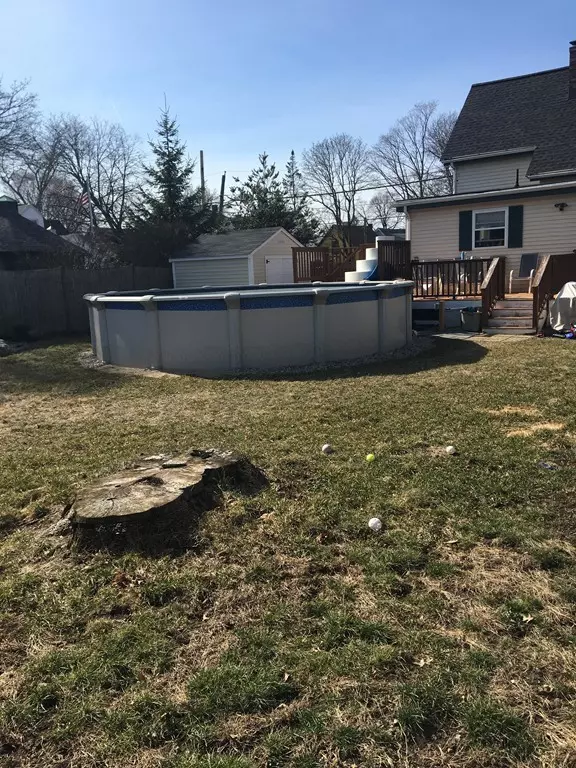$345,000
$349,900
1.4%For more information regarding the value of a property, please contact us for a free consultation.
115 Flint St Lynn, MA 01905
3 Beds
2 Baths
1,000 SqFt
Key Details
Sold Price $345,000
Property Type Single Family Home
Sub Type Single Family Residence
Listing Status Sold
Purchase Type For Sale
Square Footage 1,000 sqft
Price per Sqft $345
MLS Listing ID 72317832
Sold Date 06/28/18
Style Colonial
Bedrooms 3
Full Baths 2
Year Built 1900
Annual Tax Amount $4,340
Tax Year 2018
Lot Size 4,791 Sqft
Acres 0.11
Property Description
UPDATED single family home. MOVE-IN ready. Come and see this 5 rm, 3 bdrm, 2 bath home updated by today's modern standards with open floor concept for enter- taining. Home features a living room, master bdrm, 2 full baths & an Eat-In Kitchen with granite counters and beautiful maple cabinets. Walk out to a deck off the kitchen for backyard entertaining all while enjoying a dip in your large above ground pool with new liner. During the winter months you can store your summer items in your very own original Reed's Ferry Shed which sits on a large concrete block for longer lifespan of structure. Enjoy the convenience of a Jack & Jill bathroom which connects a 2nd entrance to each of the bedrooms. This home has more room than it looks from the outside. Call today for appointment.
Location
State MA
County Essex
Zoning R2
Direction Walnut St to Flint or Boston St to Flint
Rooms
Basement Interior Entry, Bulkhead, Sump Pump, Unfinished
Primary Bedroom Level Main
Kitchen Bathroom - Full, Flooring - Laminate, Dining Area, Countertops - Stone/Granite/Solid, Exterior Access, Open Floorplan, Recessed Lighting
Interior
Heating Baseboard, Oil
Cooling None
Flooring Wood, Tile, Carpet, Laminate
Appliance Range, Dishwasher, Disposal, Electric Water Heater, Tank Water Heater, Utility Connections for Electric Range, Utility Connections for Electric Dryer
Laundry Electric Dryer Hookup, Washer Hookup
Exterior
Exterior Feature Rain Gutters, Storage
Fence Fenced/Enclosed, Fenced
Pool Above Ground
Community Features Public Transportation, Shopping, Park, Medical Facility, Sidewalks
Utilities Available for Electric Range, for Electric Dryer, Washer Hookup
Roof Type Shingle
Total Parking Spaces 2
Garage No
Private Pool true
Building
Lot Description Level
Foundation Stone
Sewer Public Sewer
Water Public
Others
Acceptable Financing Contract
Listing Terms Contract
Read Less
Want to know what your home might be worth? Contact us for a FREE valuation!

Our team is ready to help you sell your home for the highest possible price ASAP
Bought with Denise Mercurio • Century 21 North East






