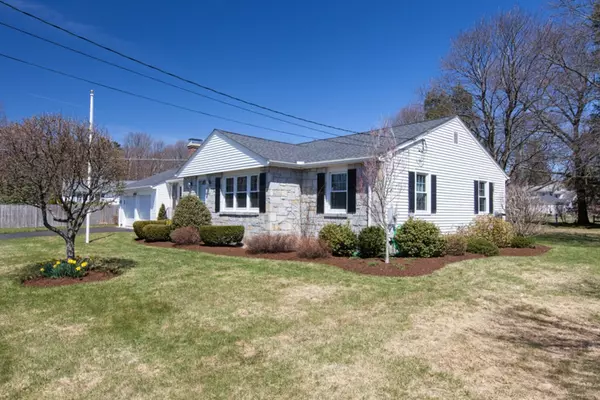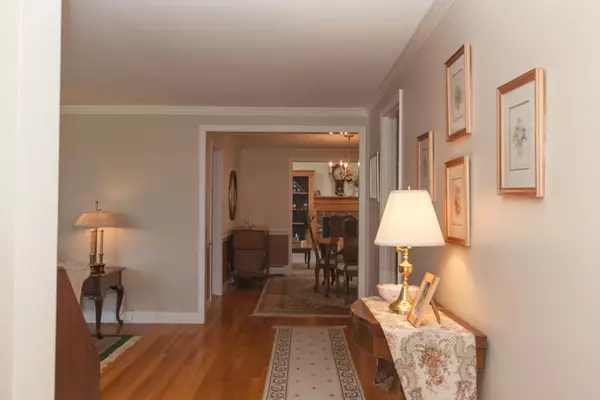$480,000
$439,900
9.1%For more information regarding the value of a property, please contact us for a free consultation.
9 Westmont Rd Shrewsbury, MA 01545
3 Beds
2 Baths
2,136 SqFt
Key Details
Sold Price $480,000
Property Type Single Family Home
Sub Type Single Family Residence
Listing Status Sold
Purchase Type For Sale
Square Footage 2,136 sqft
Price per Sqft $224
MLS Listing ID 72315581
Sold Date 07/12/18
Style Ranch
Bedrooms 3
Full Baths 2
HOA Y/N false
Year Built 1955
Annual Tax Amount $4,335
Tax Year 2018
Lot Size 0.470 Acres
Acres 0.47
Property Description
The best ranch to hit the market this spring! This one checks all the boxes. Downtown location, 2100 square feet of genuine main level living space, vaulted ceiling family room, amazing level corner lot, 2 car attached garage. Intensely maintained inside and out by longtime Shrewsbury family. Hardwoods throughout, gas and wood fireplaces, recent bathroom reno, composite deck, Rinnai tankless hot water, Buderus natural gas boiler, carefully landscaped by Trippi's Landscape Co for the past 10+ years. Bring your pickiest buyer - this one passes the test. There may be double bookings on private showings, agents please work together to give each other space. Always secure the house upon exit.
Location
State MA
County Worcester
Zoning RES B-
Direction Maple to Westmont Rd
Rooms
Family Room Skylight, Cathedral Ceiling(s), Ceiling Fan(s), Flooring - Wall to Wall Carpet, Balcony / Deck
Primary Bedroom Level First
Dining Room Flooring - Hardwood
Kitchen Bathroom - Full, Flooring - Stone/Ceramic Tile, Countertops - Stone/Granite/Solid
Interior
Heating Baseboard, Natural Gas
Cooling Other, Whole House Fan
Flooring Tile, Carpet, Hardwood
Fireplaces Number 3
Fireplaces Type Family Room, Living Room
Appliance Range, Dishwasher, Microwave, Refrigerator, Washer, Dryer, Gas Water Heater, Utility Connections for Electric Range, Utility Connections for Electric Oven, Utility Connections for Electric Dryer
Laundry First Floor
Exterior
Exterior Feature Rain Gutters
Garage Spaces 2.0
Community Features Public Transportation, Shopping
Utilities Available for Electric Range, for Electric Oven, for Electric Dryer
Waterfront false
Roof Type Shingle
Total Parking Spaces 4
Garage Yes
Building
Lot Description Corner Lot
Foundation Concrete Perimeter
Sewer Public Sewer
Water Public
Others
Senior Community false
Read Less
Want to know what your home might be worth? Contact us for a FREE valuation!

Our team is ready to help you sell your home for the highest possible price ASAP
Bought with Debbie Schradieck • RE/MAX Best Choice






