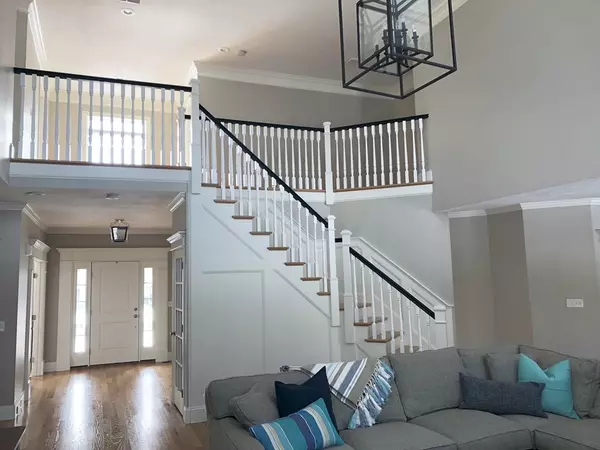$1,180,000
$1,225,000
3.7%For more information regarding the value of a property, please contact us for a free consultation.
3 Morningside Dr Shrewsbury, MA 01545
5 Beds
4.5 Baths
4,981 SqFt
Key Details
Sold Price $1,180,000
Property Type Single Family Home
Sub Type Single Family Residence
Listing Status Sold
Purchase Type For Sale
Square Footage 4,981 sqft
Price per Sqft $236
MLS Listing ID 72301634
Sold Date 08/09/18
Style Colonial
Bedrooms 5
Full Baths 4
Half Baths 1
Year Built 2014
Annual Tax Amount $12,511
Tax Year 2018
Lot Size 0.510 Acres
Acres 0.51
Property Description
Spectacular young resale in sought after Morningside Estates*Traditional yet impressive home with the best of everything* Incredibly Cool layout w/true Transitional Design applied to a Traditional Colonial*Gleaming white painted upscale Kitchen w/striking granite counters complemented by a black island & backsplash with Stainless upscale appliances plus an amazing walk-in pantry*Stunning 2-story Family Room with open staircase*1st floor Office*Every bedroom has direct bath access*Big laundry room*Superb moldings*Master Suite with two Large Walk-in closets*Stunning Master Bath with Marble Tiled shower & Gorgeous Granite vanity plus tasteful soaking tub*Hardwood throughout*3 car garage with access to basement*Bonus room on first floor has access to full bth and could be used as 5th bd rm*Flatter rear and front yard*Professionally finished lower level includes ice maker, wine chiller, beer cooler, and sink perfect for entertaining*Great access to all major routes
Location
State MA
County Worcester
Zoning RES A
Direction North - Country Way - Morningside
Rooms
Family Room Cathedral Ceiling(s), Flooring - Hardwood, Cable Hookup, Wainscoting
Basement Interior Entry, Garage Access
Primary Bedroom Level Second
Dining Room Flooring - Hardwood, Window(s) - Bay/Bow/Box, Chair Rail
Kitchen Beamed Ceilings, Flooring - Hardwood, Pantry, Countertops - Stone/Granite/Solid, Kitchen Island, Exterior Access, Recessed Lighting, Slider, Stainless Steel Appliances
Interior
Interior Features Bathroom - 3/4, Ceiling Fan(s), Closet, Cable Hookup, Recessed Lighting, Bathroom - Half, Countertops - Stone/Granite/Solid, Wet bar, Cabinets - Upgraded, Open Floor Plan, Bonus Room, Exercise Room, Game Room, Central Vacuum, Wired for Sound
Heating Forced Air, Natural Gas
Cooling Central Air
Flooring Tile, Hardwood, Flooring - Hardwood, Flooring - Wall to Wall Carpet, Flooring - Stone/Ceramic Tile
Fireplaces Number 1
Fireplaces Type Family Room
Appliance Range, Dishwasher, Disposal, Microwave, Refrigerator, Wine Refrigerator, Wine Cooler, Gas Water Heater, Tank Water Heater, Utility Connections for Gas Range, Utility Connections for Electric Oven
Laundry First Floor, Washer Hookup
Exterior
Exterior Feature Rain Gutters, Professional Landscaping
Garage Spaces 3.0
Community Features Public Transportation, Shopping, Pool, Tennis Court(s), Park, Walk/Jog Trails, Golf, Medical Facility, Highway Access, Private School, Public School, T-Station, Sidewalks
Utilities Available for Gas Range, for Electric Oven, Washer Hookup
Waterfront false
Roof Type Shingle
Total Parking Spaces 6
Garage Yes
Building
Lot Description Wooded, Level
Foundation Concrete Perimeter
Sewer Public Sewer
Water Public
Schools
Elementary Schools Spring
Middle Schools Oak/Sherwood
High Schools Shrewsbury
Others
Senior Community false
Read Less
Want to know what your home might be worth? Contact us for a FREE valuation!

Our team is ready to help you sell your home for the highest possible price ASAP
Bought with Tina Bilazarian • RE/MAX Vision






