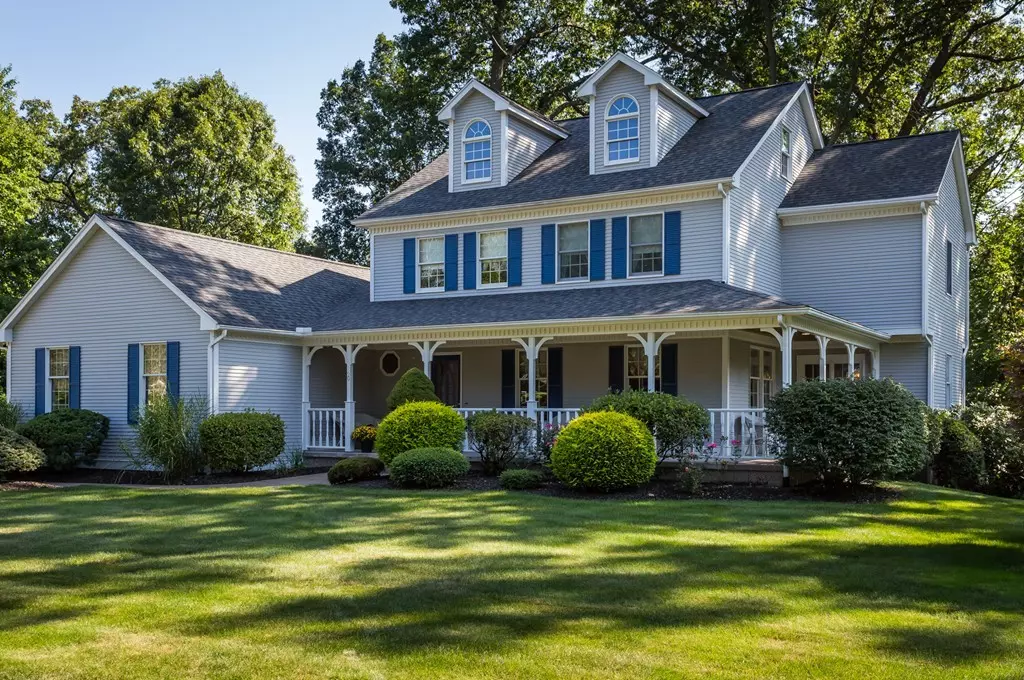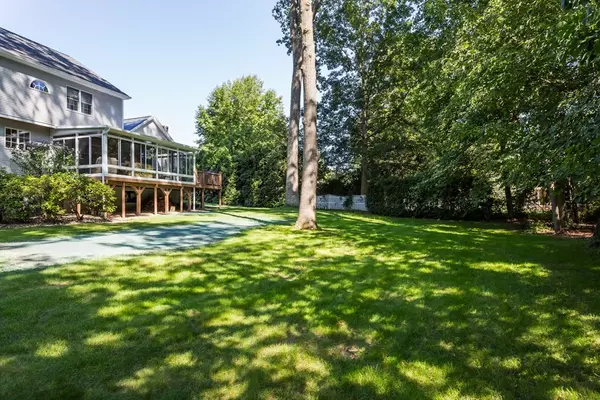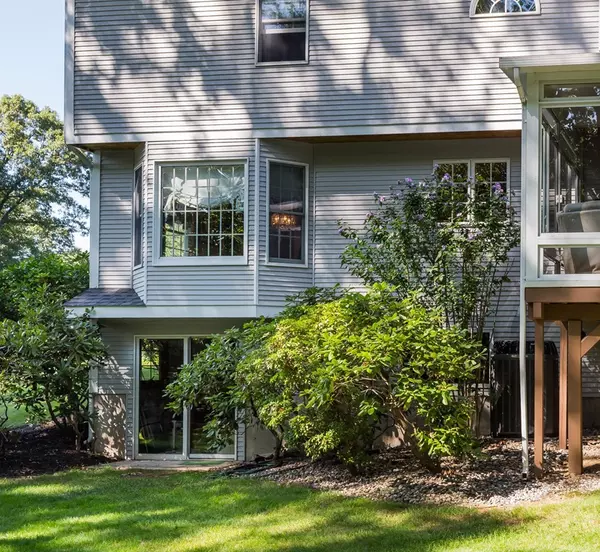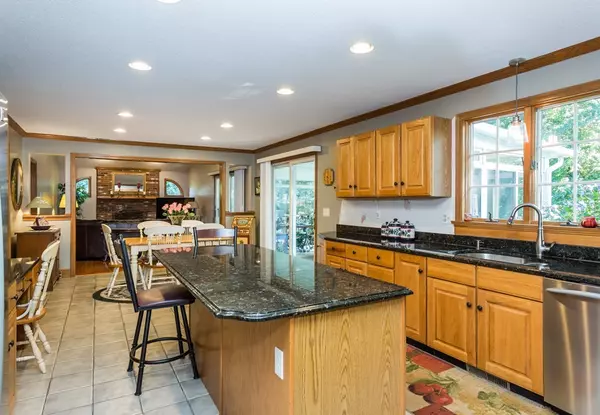$429,000
$429,900
0.2%For more information regarding the value of a property, please contact us for a free consultation.
29 Lake View Circle Agawam, MA 01001
4 Beds
2.5 Baths
2,852 SqFt
Key Details
Sold Price $429,000
Property Type Single Family Home
Sub Type Single Family Residence
Listing Status Sold
Purchase Type For Sale
Square Footage 2,852 sqft
Price per Sqft $150
MLS Listing ID 72292607
Sold Date 07/02/18
Style Colonial
Bedrooms 4
Full Baths 2
Half Baths 1
Year Built 1989
Annual Tax Amount $6,208
Tax Year 2017
Lot Size 0.880 Acres
Acres 0.88
Property Description
Nestled on a culdesac on a wooded, almost 1 acre lot, this is a home where you will live for years to come. Huge master bedroom and 3 more good sized bedrooms are just the start of the gorgeous space here. Very large kitchen where most of your time is spent adjoins the cathedral ceilinged family room complete with fireplace and sliders to the beautifully designed sun room where the winter is lovely and the summers can be enjoyed rain or sun! The Autumns are indescribable here. First floor laundry, lots of closets everywhere, 2 y/o roof shingles, +-3 y/o heat, rinnai tankless h2o heater, and a/c, APO. The lower level features large windows, woodstove, workshop, walk out sliders and more storage. Wrap around deck and even a porch off of the dining room with custom window treatments make this home complete. Recently painted inside AND out in tasteful colors. Nothing to do but settle in and start creating your own memories.
Location
State MA
County Hampden
Zoning RA2
Direction Mill St to Silver Lake Dr to Lake View Circle
Rooms
Family Room Cathedral Ceiling(s), Ceiling Fan(s), Flooring - Hardwood, Slider
Basement Full, Partially Finished, Walk-Out Access
Primary Bedroom Level Second
Dining Room Flooring - Hardwood, Window(s) - Bay/Bow/Box, Exterior Access
Kitchen Flooring - Stone/Ceramic Tile, Dining Area, Countertops - Stone/Granite/Solid, Kitchen Island, Slider, Stainless Steel Appliances, Gas Stove
Interior
Interior Features Ceiling Fan(s), Sun Room, Den, Central Vacuum
Heating Forced Air, Natural Gas
Cooling Central Air
Flooring Tile, Carpet, Hardwood, Flooring - Wall to Wall Carpet
Fireplaces Number 2
Fireplaces Type Family Room, Wood / Coal / Pellet Stove
Appliance Range, Oven, Dishwasher, Disposal, Microwave, Refrigerator, Washer, Dryer, Vacuum System, Gas Water Heater, Tank Water Heaterless, Plumbed For Ice Maker, Utility Connections for Gas Range, Utility Connections for Gas Oven, Utility Connections for Electric Oven, Utility Connections for Gas Dryer
Laundry Balcony / Deck, Gas Dryer Hookup, Exterior Access, Washer Hookup, First Floor
Exterior
Exterior Feature Professional Landscaping, Sprinkler System, Decorative Lighting
Garage Spaces 2.0
Fence Invisible
Community Features Pool, Tennis Court(s), Park, Stable(s), Golf, Highway Access, Public School, Sidewalks
Utilities Available for Gas Range, for Gas Oven, for Electric Oven, for Gas Dryer, Washer Hookup, Icemaker Connection
Roof Type Shingle
Total Parking Spaces 5
Garage Yes
Building
Lot Description Cul-De-Sac, Wooded
Foundation Concrete Perimeter
Sewer Public Sewer
Water Public
Architectural Style Colonial
Schools
Elementary Schools James Clark
Middle Schools Roberta Doering
High Schools Agawam High
Others
Senior Community false
Read Less
Want to know what your home might be worth? Contact us for a FREE valuation!

Our team is ready to help you sell your home for the highest possible price ASAP
Bought with The Neilsen Team • Keller Williams Realty





