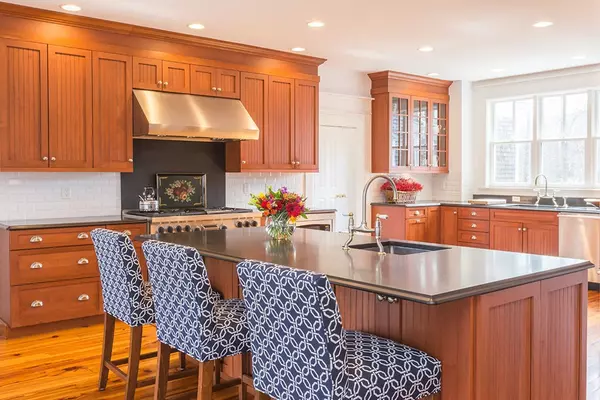$1,300,000
$1,475,000
11.9%For more information regarding the value of a property, please contact us for a free consultation.
5 Pine Ridge Lane Mattapoisett, MA 02739
4 Beds
3.5 Baths
4,800 SqFt
Key Details
Sold Price $1,300,000
Property Type Single Family Home
Sub Type Single Family Residence
Listing Status Sold
Purchase Type For Sale
Square Footage 4,800 sqft
Price per Sqft $270
Subdivision The Bay Club
MLS Listing ID 72291739
Sold Date 09/21/18
Style Colonial
Bedrooms 4
Full Baths 3
Half Baths 1
HOA Fees $175/mo
HOA Y/N true
Year Built 2005
Annual Tax Amount $14,031
Tax Year 2017
Lot Size 0.770 Acres
Acres 0.77
Property Description
Beautifully maintained with a spacious open floor plan and abundant natural light this custom home in the Bay Club of Mattapoisett, offers an active, gracious country club community. Located at the end of a cul-de-sac with views of the 3rd hole of the Brad Faxon golf course, this four bedroom home features fine craftsmanship, high-end finishes, oversized windows, generous closet space, lovely yellow pine floors, and is ideal for entertaining. A spacious, gourmet eat in kitchen with a large island features top of the line appliances and opens to a gas fire placed family room with cathedral ceilings. Additional first floors rooms are generously proportioned to include a formal dining room, second family room with wetbar, & living room with fireplace. The rear rooms open to a large bluestone patio perfect for summer dining. The second floor offers four bedrooms and three bathrooms. The enormous master bedroom suite has abundant closets, lux white tile bath & washer/dryer. Turnkey.
Location
State MA
County Plymouth
Zoning RR3
Direction Rt. 6 to the Bay Club Gate.
Rooms
Basement Full
Primary Bedroom Level Second
Interior
Interior Features Office, Wet Bar
Heating Forced Air, Natural Gas
Cooling Central Air
Flooring Hardwood
Fireplaces Number 2
Appliance Gas Water Heater, Utility Connections for Gas Range
Exterior
Exterior Feature Professional Landscaping, Sprinkler System, Decorative Lighting
Garage Spaces 3.0
Community Features Pool, Tennis Court(s), Walk/Jog Trails, Golf, Conservation Area, Marina
Utilities Available for Gas Range
Waterfront Description Beach Front, Harbor, 1 to 2 Mile To Beach, Beach Ownership(Public)
Total Parking Spaces 6
Garage Yes
Building
Lot Description Cul-De-Sac
Foundation Concrete Perimeter
Sewer Public Sewer
Water Public
Others
Senior Community false
Read Less
Want to know what your home might be worth? Contact us for a FREE valuation!

Our team is ready to help you sell your home for the highest possible price ASAP
Bought with Sandra M. Dawson • Dawson Real Estate






