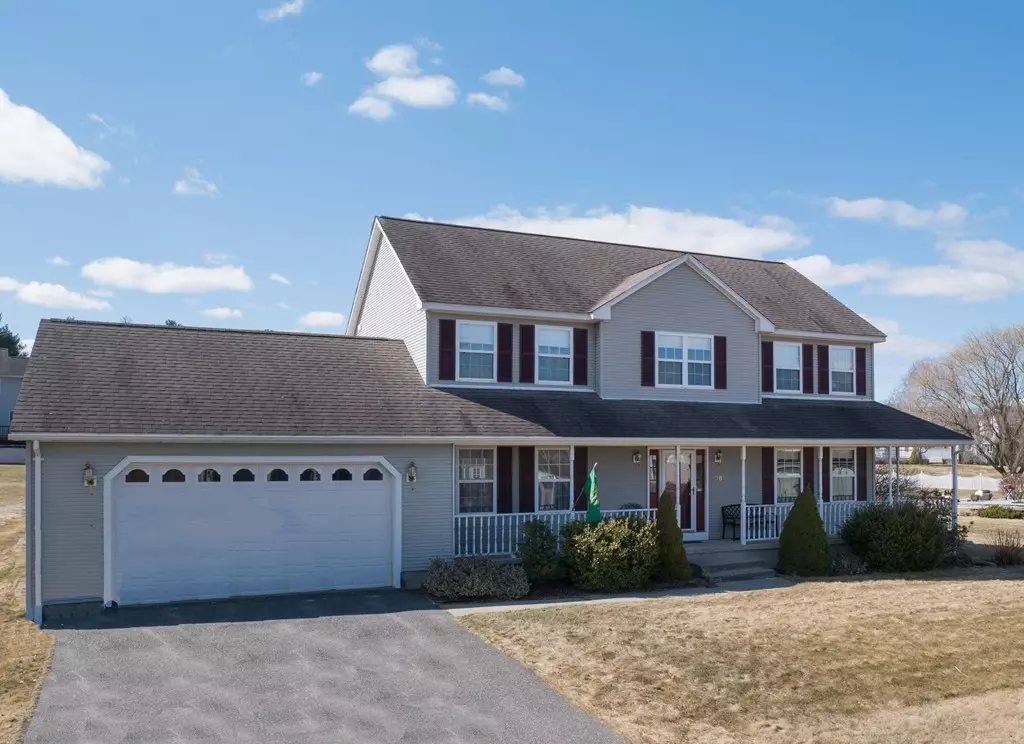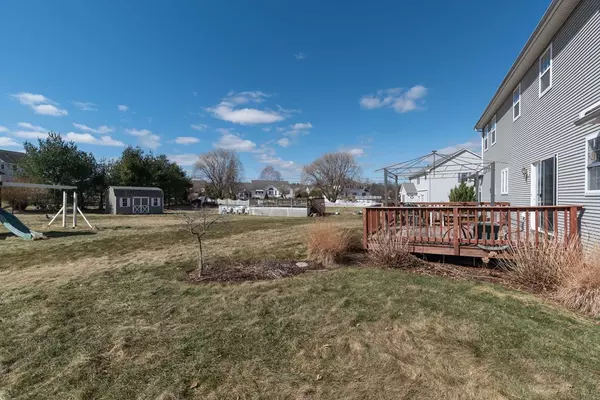$377,000
$379,000
0.5%For more information regarding the value of a property, please contact us for a free consultation.
36 Bayberry Drive Easthampton, MA 01027
4 Beds
2.5 Baths
2,411 SqFt
Key Details
Sold Price $377,000
Property Type Single Family Home
Sub Type Single Family Residence
Listing Status Sold
Purchase Type For Sale
Square Footage 2,411 sqft
Price per Sqft $156
MLS Listing ID 72290674
Sold Date 08/20/18
Style Colonial
Bedrooms 4
Full Baths 2
Half Baths 1
Year Built 2001
Annual Tax Amount $5,467
Tax Year 2017
Lot Size 0.550 Acres
Acres 0.55
Property Description
Spread your wings in this MOVE-IN ready, Classic 4 bedroom 2.5 bath Colonial home set on .55 acres. Room sizes are generous w/beautiful wood floors throughout the first level! Tiled Foyer welcomes you into Living Room & formal Dining Room. Exceptionally Sunny kitchen features tile floor, breakfast bar, stainless appliances, pantry & dining area w/slider to an exterior deck. The family room off the kitchen may prove to be your favorite place to unwind! Cozy w/gas fireplace, built in bookcases w/vaulted ceiling: you will love having this extra space for a playroom or den. 1st floor also has 1/2 bath w/laundry + 2 car garage. Upstairs is a Master Bedroom Suite w/large walk-in closet, bath w/double basin sinks, jet soaking tub & shower, 3 additional good-sized bedrooms w/ample closet space share a full bath w/tub & shower. Need room to expand? Basement has high ceilings & could easily be finished. Conveniently located on a low-traffic street w/Natural Gas heat & Central Air!
Location
State MA
County Hampshire
Zoning Res
Direction Park to Strong to Kingsberry Way to Bayberry Road
Rooms
Family Room Ceiling Fan(s), Closet/Cabinets - Custom Built, Flooring - Hardwood
Basement Full, Bulkhead, Concrete
Primary Bedroom Level Second
Dining Room Flooring - Hardwood
Kitchen Flooring - Stone/Ceramic Tile, Pantry, Breakfast Bar / Nook, Exterior Access, Slider, Stainless Steel Appliances
Interior
Interior Features Closet, Entrance Foyer
Heating Forced Air, Natural Gas
Cooling Central Air
Flooring Wood, Tile, Flooring - Stone/Ceramic Tile
Fireplaces Number 1
Fireplaces Type Family Room
Appliance Range, Dishwasher, Disposal, Refrigerator, Gas Water Heater, Utility Connections for Electric Range
Laundry Bathroom - Half, Flooring - Stone/Ceramic Tile, First Floor, Washer Hookup
Exterior
Exterior Feature Storage
Garage Spaces 2.0
Utilities Available for Electric Range, Washer Hookup
Waterfront false
Roof Type Shingle
Total Parking Spaces 4
Garage Yes
Building
Lot Description Cleared, Level
Foundation Concrete Perimeter
Sewer Public Sewer
Water Public
Schools
Middle Schools White Brook
High Schools Ehs
Read Less
Want to know what your home might be worth? Contact us for a FREE valuation!

Our team is ready to help you sell your home for the highest possible price ASAP
Bought with James P. Kwiecinski • The Murphys REALTORS®, Inc.






