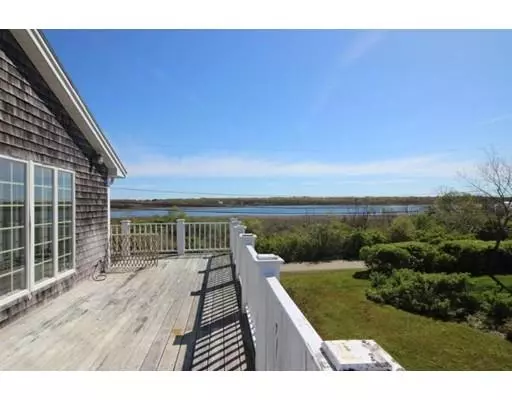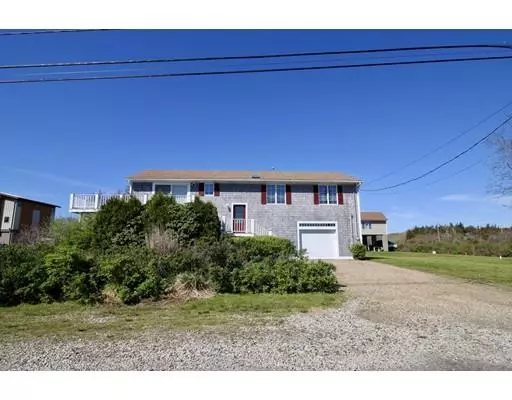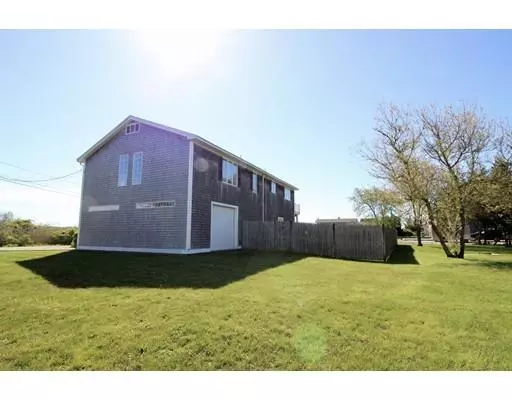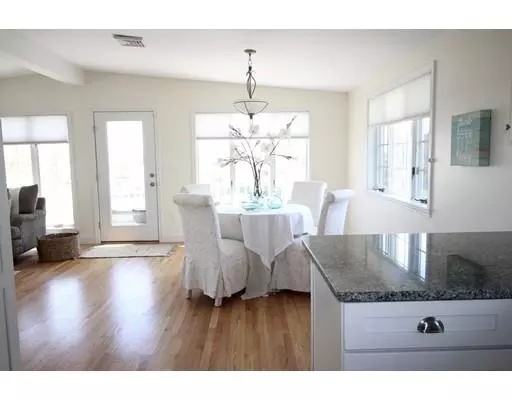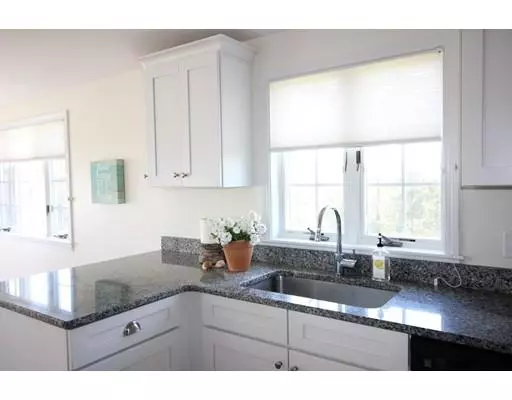$440,000
$450,000
2.2%For more information regarding the value of a property, please contact us for a free consultation.
22 Dupont Dr Mattapoisett, MA 02739
3 Beds
3 Baths
2,196 SqFt
Key Details
Sold Price $440,000
Property Type Single Family Home
Sub Type Single Family Residence
Listing Status Sold
Purchase Type For Sale
Square Footage 2,196 sqft
Price per Sqft $200
MLS Listing ID 72288701
Sold Date 02/28/19
Style Ranch, Raised Ranch
Bedrooms 3
Full Baths 3
Year Built 1986
Annual Tax Amount $4,510
Tax Year 2017
Lot Size 0.470 Acres
Acres 0.47
Property Description
INVESTORS! CASH BUYERS! BEACH COMBERS! Huge price break! Motivated Sellers! Water views from just about every angle in this year round home! Are you a sunset and sunrise enthusiast? Sit or exercise on your deck overlooking the ocean, marshes, and the marina!This home was designed for water views, strategically placing the majority of living space on the second floor! This main level has an open floor plan with new red oak hard wood floors gleaming throughout the kitchen (w/stainless appliances and granite), living room and dining room with access to a very full wraparound deck with two sliding doors! The master bedroom has a full bath, and two additional spacious bedrooms all with hardwood floors on this main level. Below,prepared for 'weather' and guests, is a large family room, a separate deck with grill,separate entrance, and a third full bath to the garage. A large, level yard with some lovely plantings give you some nice privacy! . Private Deeded beach rights.
Location
State MA
County Plymouth
Zoning MR3
Direction rte 6 to Brandt Island Rd to the PRIVATE BEACH, follow the coast until the MARINA, left onto Dupont
Rooms
Family Room Bathroom - Full, Flooring - Laminate
Basement Finished, Walk-Out Access, Interior Entry, Garage Access
Primary Bedroom Level Second
Dining Room Flooring - Wood, Open Floorplan
Kitchen Flooring - Hardwood, Countertops - Stone/Granite/Solid, Stainless Steel Appliances
Interior
Interior Features Bathroom - With Shower Stall, Closet, Open Floorplan, Slider, Bonus Room
Heating Forced Air, Propane
Cooling Central Air
Flooring Wood, Tile, Vinyl, Flooring - Wall to Wall Carpet
Appliance Oven, Propane Water Heater
Laundry Flooring - Stone/Ceramic Tile, Main Level, Second Floor
Exterior
Garage Spaces 2.0
Community Features Walk/Jog Trails, Bike Path, Marina
Waterfront Description Beach Front, Beach Access, Ocean, Walk to, 0 to 1/10 Mile To Beach, Beach Ownership(Private)
View Y/N Yes
View Scenic View(s)
Roof Type Shingle
Total Parking Spaces 4
Garage Yes
Building
Lot Description Flood Plain, Cleared, Level
Foundation Concrete Perimeter
Sewer Private Sewer
Water Private
Read Less
Want to know what your home might be worth? Contact us for a FREE valuation!

Our team is ready to help you sell your home for the highest possible price ASAP
Bought with Robert G. Moore • Blue Water Real Estate


