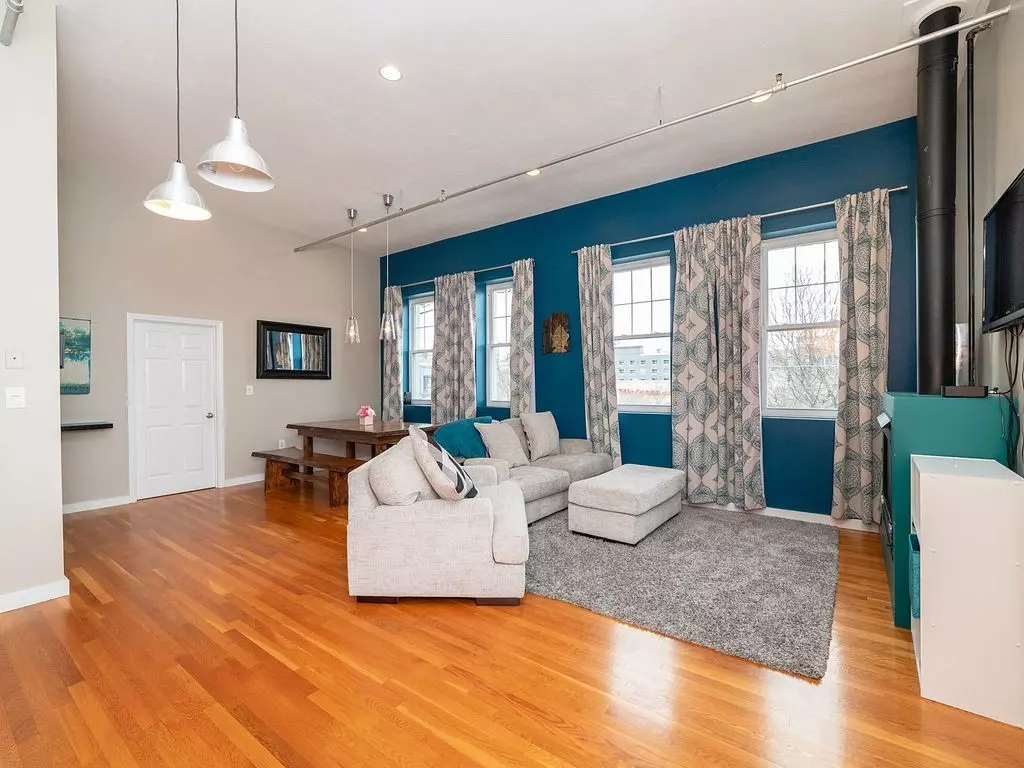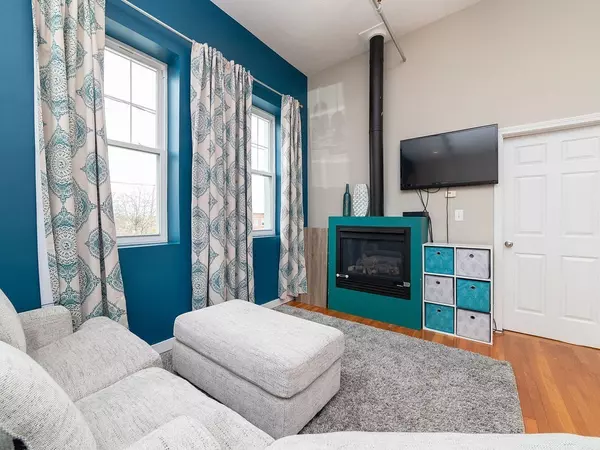$360,000
$369,000
2.4%For more information regarding the value of a property, please contact us for a free consultation.
960 Broadway #10 Chelsea, MA 02150
2 Beds
1 Bath
864 SqFt
Key Details
Sold Price $360,000
Property Type Condo
Sub Type Condominium
Listing Status Sold
Purchase Type For Sale
Square Footage 864 sqft
Price per Sqft $416
MLS Listing ID 72485741
Sold Date 05/31/19
Bedrooms 2
Full Baths 1
HOA Fees $319/mo
HOA Y/N true
Year Built 1920
Annual Tax Amount $1,897
Tax Year 2019
Property Sub-Type Condominium
Property Description
LOFT STYLE LIVING! Great location! DaVinci Lofts are located in a desirable Chelsea neighborhood, close to Mill Creek Riverwalk and shopping plaza with easy access to major highways, Logan Airport and Boston. This original factory was converted in 2004 and a new lucky owner will enjoy all the amenities this association offers. This unique corner condo has 12' high ceilings and magnificent windows that will leave you breathless. The natural light makes the beautiful hardwood floors shine throughout the unit. The updated kitchen has granite counter tops and stainless steel appliances which opens up to living space perfect for entertaining or cozying up next to a charming gas fireplace which stands out in the living room. Two bedrooms are conveniently placed on each side of the living space for more privacy. Custom walk-in closets and build-in book shelves are just a bonus, not to mention, air conditioning, one private parking spot and in unit laundry for your convenience.
Location
State MA
County Suffolk
Zoning 1021 Condo
Direction 960 Broadway, next to Walgreen's - main entrance is on Cabot Street!
Rooms
Primary Bedroom Level Second
Dining Room Flooring - Wood
Kitchen Flooring - Wood, Countertops - Stone/Granite/Solid, Cabinets - Upgraded, Open Floorplan, Stainless Steel Appliances
Interior
Heating Forced Air, Natural Gas
Cooling Central Air, Individual
Flooring Wood
Fireplaces Number 1
Fireplaces Type Living Room
Appliance Range, Dishwasher, Disposal, Microwave, Refrigerator, Washer, Dryer, Electric Water Heater, Utility Connections for Gas Range, Utility Connections for Electric Dryer
Laundry Gas Dryer Hookup, Washer Hookup, Second Floor, In Unit
Exterior
Community Features Public Transportation, Shopping, Park, Walk/Jog Trails, Medical Facility, Laundromat, Highway Access, Public School
Utilities Available for Gas Range, for Electric Dryer, Washer Hookup
Roof Type Rubber
Total Parking Spaces 1
Garage No
Building
Story 1
Sewer Public Sewer
Water Public
Schools
Middle Schools Mary C. Burke
Others
Pets Allowed Breed Restrictions
Read Less
Want to know what your home might be worth? Contact us for a FREE valuation!

Our team is ready to help you sell your home for the highest possible price ASAP
Bought with Leah Snowdale • Keller Williams Realty





