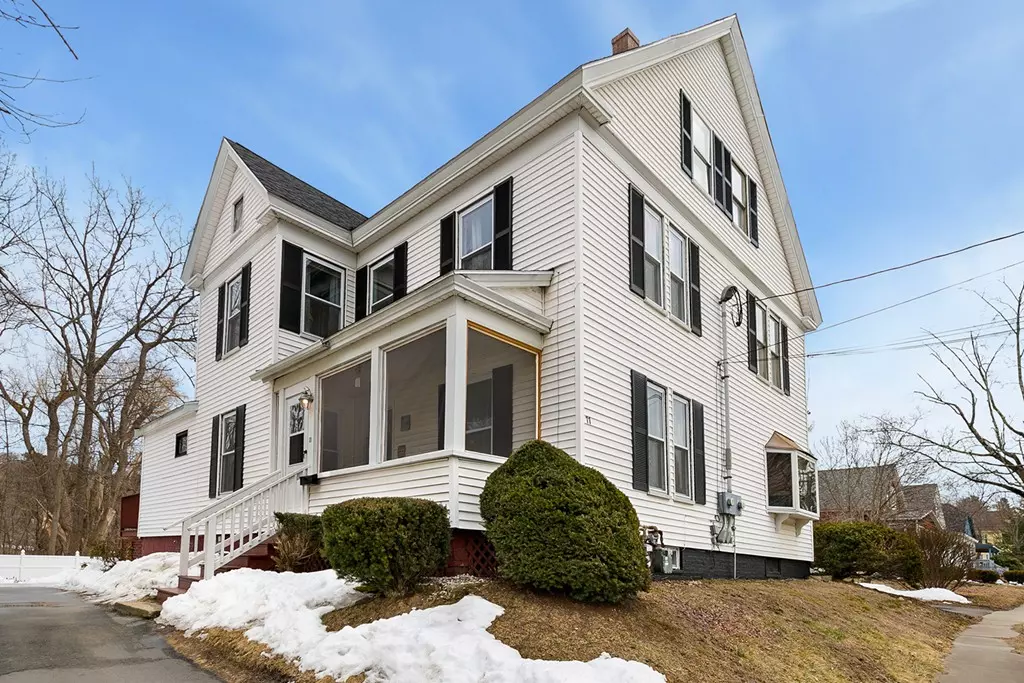$334,000
$339,900
1.7%For more information regarding the value of a property, please contact us for a free consultation.
11 Madison St. ## 1 Amesbury, MA 01913
3 Beds
1.5 Baths
1,568 SqFt
Key Details
Sold Price $334,000
Property Type Condo
Sub Type Condominium
Listing Status Sold
Purchase Type For Sale
Square Footage 1,568 sqft
Price per Sqft $213
MLS Listing ID 72469352
Sold Date 05/03/19
Bedrooms 3
Full Baths 1
Half Baths 1
HOA Fees $100/mo
HOA Y/N true
Year Built 1905
Annual Tax Amount $4,528
Tax Year 2019
Property Sub-Type Condominium
Property Description
This delightful three bedroom duplex style townhouse in Amesbury with modern updates awaits your visit! On the first floor, you will love the sunny living room with a wall of built-in shelving. Enjoy family meals in the spacious dining room with a beautiful chandelier leading to the fabulous kitchen which features new stainless steel appliances, granite countertops, high-end tile backsplash and an eat-in area with backyard views. The patio door off of the kitchen leads to a huge deck overlooking a fenced-in yard with exclusive use to unit owner. A half bath with granite vanity top and a front screened in porch complete the first level. On the second level, there are three bedrooms, a full bath and access to the walk-up attic which is partially-finished, and offers plenty of storage. Great location close to the downtown area's restaurants and pubs, the Riverwalk rail trail, and public playground Collins Park. Located within close proximity to routes 95 and 495, and MA and NH beaches.
Location
State MA
County Essex
Zoning 1021
Direction Congress St. to Madison St.
Rooms
Primary Bedroom Level Second
Dining Room Closet, Flooring - Hardwood
Kitchen Closet, Flooring - Vinyl, Countertops - Stone/Granite/Solid, Kitchen Island, Exterior Access, Recessed Lighting, Stainless Steel Appliances
Interior
Interior Features Entrance Foyer, Finish - Sheetrock
Heating Baseboard, Natural Gas
Cooling Window Unit(s)
Flooring Wood, Tile, Vinyl, Hardwood, Flooring - Wall to Wall Carpet
Appliance Dishwasher, Microwave, Refrigerator, Washer, Dryer, ENERGY STAR Qualified Refrigerator, ENERGY STAR Qualified Dishwasher, Range Hood, Oven - ENERGY STAR, Gas Water Heater, Tank Water Heater
Laundry In Building
Exterior
Fence Fenced
Community Features Public Transportation, Shopping, Park, Walk/Jog Trails, Golf, Bike Path, Highway Access, House of Worship, Public School
Roof Type Shingle
Total Parking Spaces 3
Garage No
Building
Story 2
Sewer Public Sewer
Water Public
Schools
Elementary Schools Amesbury Elem
Middle Schools Amesbury Middle
High Schools Amesbury High
Others
Pets Allowed Yes
Acceptable Financing Contract
Listing Terms Contract
Read Less
Want to know what your home might be worth? Contact us for a FREE valuation!

Our team is ready to help you sell your home for the highest possible price ASAP
Bought with Kimberly Weimer • Engel & Volkers By the Sea





