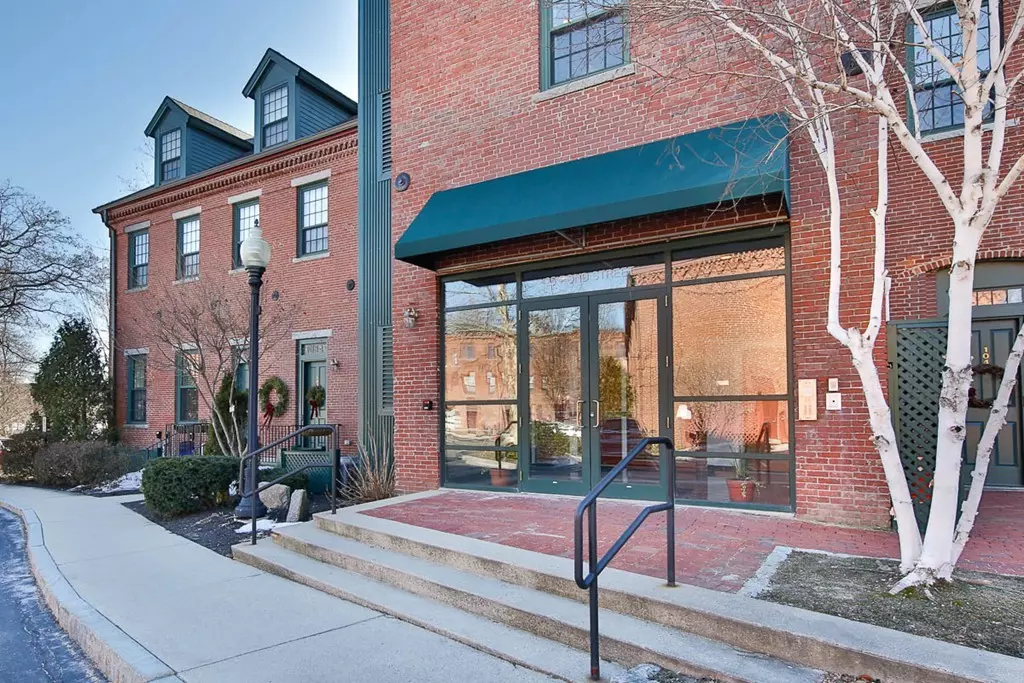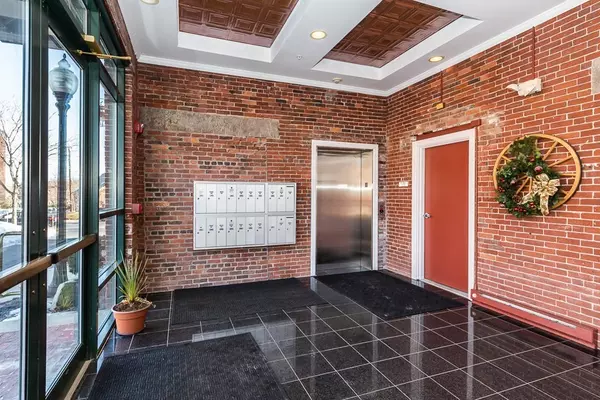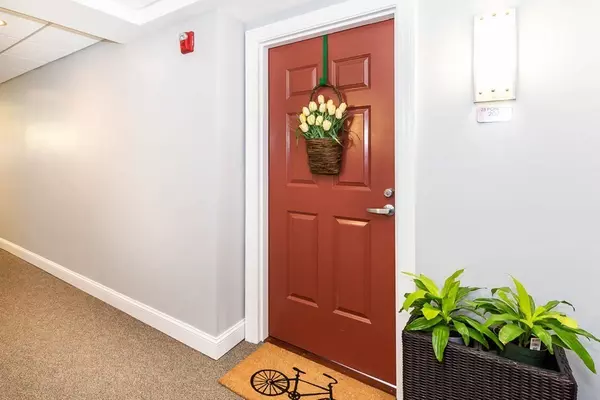$285,000
$309,900
8.0%For more information regarding the value of a property, please contact us for a free consultation.
25 Pond #207 Amesbury, MA 01913
1 Bed
1.5 Baths
1,149 SqFt
Key Details
Sold Price $285,000
Property Type Condo
Sub Type Condominium
Listing Status Sold
Purchase Type For Sale
Square Footage 1,149 sqft
Price per Sqft $248
MLS Listing ID 72466893
Sold Date 05/14/19
Bedrooms 1
Full Baths 1
Half Baths 1
HOA Fees $482/mo
HOA Y/N true
Year Built 1900
Annual Tax Amount $4,131
Tax Year 2019
Property Sub-Type Condominium
Property Description
DOWNTOWN AMESBURY Stunning, Waterfront, Luxury Townhouse on the Pow Wow River. Elevator Building. Rare opportunity to own in this highly desired downtown location near restaurants, shops, library and transportation. GE Profile SS appliances, granite countertops, Cherry Cabinets and hardwood floors on the first level. In suite laundry room. Exposed brick walls, huge windows, beamed ceilings. Extra large closets and plenty of storage space. Top management company. Spacious common areas within Complex Courtyard with separate sitting areas, including a gated patio with barbecue grill and area facing the waterfall. This condo can be a rental for Investors. Incredible sun exposure all day. One deeded, assigned parking space. Guest parking in downtown lot and one additional parking space may be available through separate rental, if needed.
Location
State MA
County Essex
Zoning Res
Direction Downtown Friend St to 25 Pond Street
Rooms
Primary Bedroom Level Second
Dining Room Beamed Ceilings, Flooring - Hardwood, Window(s) - Picture, Cable Hookup, Open Floorplan, Lighting - Overhead
Kitchen Bathroom - Half, Beamed Ceilings, Flooring - Hardwood, Countertops - Stone/Granite/Solid, Kitchen Island, Breakfast Bar / Nook, Cabinets - Upgraded, Cable Hookup, Lighting - Pendant, Lighting - Overhead
Interior
Interior Features Cable Hookup, Home Office, Sitting Room
Heating Central, Forced Air, Natural Gas, Unit Control
Cooling Central Air, Unit Control
Flooring Carpet, Marble, Hardwood, Flooring - Wall to Wall Carpet
Appliance Disposal, Microwave, ENERGY STAR Qualified Refrigerator, ENERGY STAR Qualified Dishwasher, Washer/Dryer, Oven - ENERGY STAR, Gas Water Heater, Tank Water Heaterless, Utility Connections for Gas Range, Utility Connections for Electric Dryer
Laundry Flooring - Hardwood, Main Level, Electric Dryer Hookup, Washer Hookup, First Floor, In Unit
Exterior
Exterior Feature Garden, Rain Gutters, Professional Landscaping, Sprinkler System
Fence Fenced
Community Features Public Transportation, Shopping, Walk/Jog Trails, Stable(s), Golf, Medical Facility, Laundromat, Bike Path, Conservation Area, Highway Access, House of Worship, Marina, Public School
Utilities Available for Gas Range, for Electric Dryer, Washer Hookup
Waterfront Description Waterfront, Beach Front, River, Lake/Pond, Ocean, 1 to 2 Mile To Beach, Beach Ownership(Public)
View Y/N Yes
View City
Roof Type Shingle
Total Parking Spaces 1
Garage No
Building
Story 2
Sewer Public Sewer
Water Public
Others
Pets Allowed Breed Restrictions
Senior Community false
Acceptable Financing Contract
Listing Terms Contract
Read Less
Want to know what your home might be worth? Contact us for a FREE valuation!

Our team is ready to help you sell your home for the highest possible price ASAP
Bought with Heather Igoe • Coldwell Banker Residential Brokerage - Tewksbury





