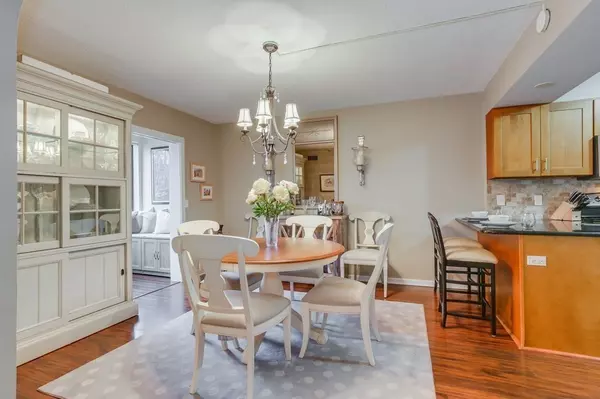$975,000
$949,000
2.7%For more information regarding the value of a property, please contact us for a free consultation.
1731 Beacon Street #118 Brookline, MA 02445
2 Beds
2.5 Baths
1,366 SqFt
Key Details
Sold Price $975,000
Property Type Condo
Sub Type Condominium
Listing Status Sold
Purchase Type For Sale
Square Footage 1,366 sqft
Price per Sqft $713
MLS Listing ID 72424040
Sold Date 12/27/18
Bedrooms 2
Full Baths 2
Half Baths 1
HOA Fees $819/mo
HOA Y/N true
Year Built 1984
Annual Tax Amount $5,075
Tax Year 2018
Property Sub-Type Condominium
Property Description
Washington Square, Regency Park luxury hi-rise. Spacious front-facing 2 bedroom, 2.5 bathroom duplex, with great layout, renovated kitchen & bathrooms, large master suite with walk-in California closet, heated garage parking, both lobby & private entrances and central a/c. Large windows featuring Hunter Douglas blinds. Home office, with French pocket doors and custom cabinetry, with storage seat. Great storage for urban living; including huge closet under the stairs for coats and stuff, kitchen pantry and master bath closet, as well as private building storage. Amenities include 24 hr security, concierge, four-season swimming pool, library with WiFi access, club room, exercise room, sauna, and common roof deck & patio. Great and convenient location; near shops, public transportation (C&D Lines of the T), hospitals and great restaurants including Barcelona, The Abbey, Golden Temple, La Voile, Public House, Burro Bar, Washington Square Tavern and many more. Open houses this weekend.
Location
State MA
County Norfolk
Area Beaconsfield
Zoning residentia
Direction Beacon Street Inbound, just West of Tappan Street
Rooms
Primary Bedroom Level Second
Dining Room Flooring - Hardwood
Kitchen Countertops - Stone/Granite/Solid, Breakfast Bar / Nook, Cabinets - Upgraded
Interior
Heating Central
Cooling Central Air
Flooring Wood, Carpet
Appliance Range, Dishwasher, Disposal, Microwave, Refrigerator, Freezer, Utility Connections for Electric Range
Laundry Common Area
Exterior
Garage Spaces 1.0
Fence Security, Fenced
Pool Association, In Ground, Indoor, Heated, Lap
Community Features Public Transportation, Shopping, Pool, Tennis Court(s), Park, Walk/Jog Trails, Golf, Medical Facility, Laundromat, Bike Path, Conservation Area, Highway Access, House of Worship, Private School, Public School, T-Station, University
Utilities Available for Electric Range
Total Parking Spaces 1
Garage Yes
Building
Story 2
Sewer Public Sewer
Water Public
Schools
Elementary Schools Runkle/Driscoll
Middle Schools Runkle/Driscoll
High Schools Brookline High
Others
Pets Allowed No
Senior Community false
Read Less
Want to know what your home might be worth? Contact us for a FREE valuation!

Our team is ready to help you sell your home for the highest possible price ASAP
Bought with The Gillach Group • William Raveis R.E. & Home Services





