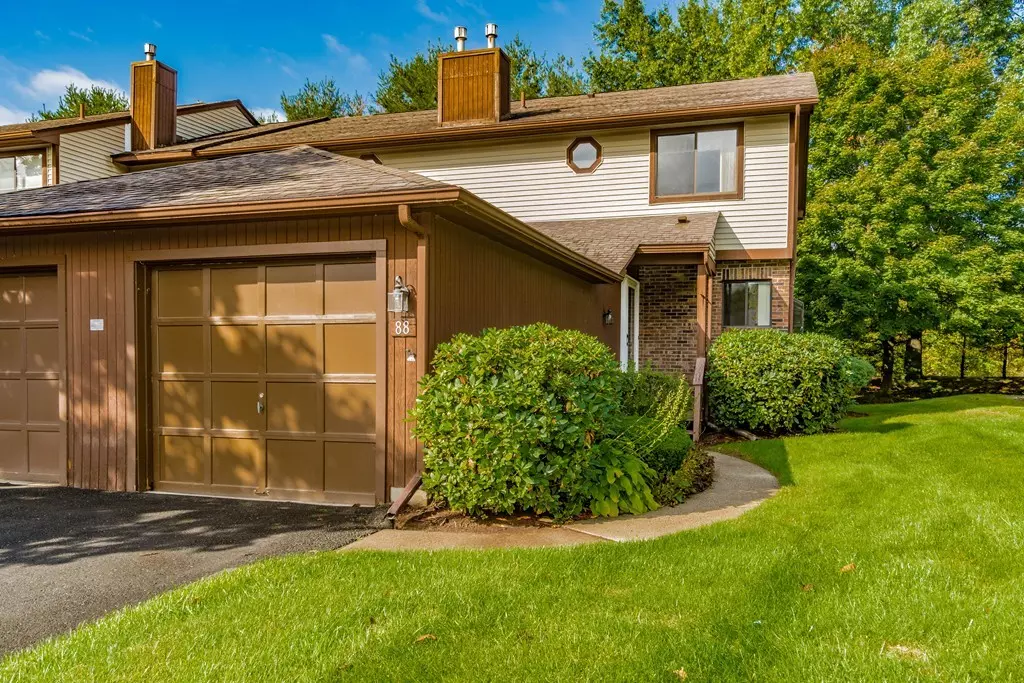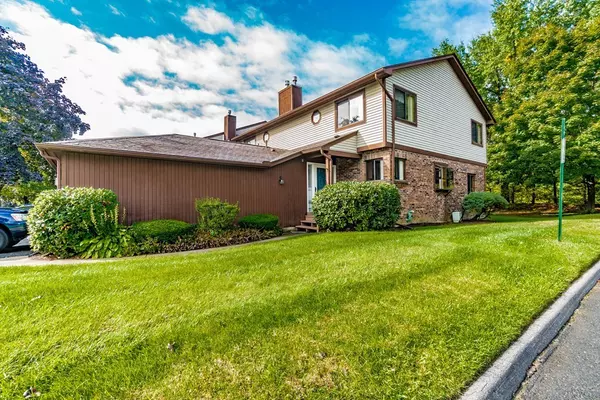$188,000
$189,900
1.0%For more information regarding the value of a property, please contact us for a free consultation.
88 Dogwood Lane #88 Agawam, MA 01001
2 Beds
2.5 Baths
1,229 SqFt
Key Details
Sold Price $188,000
Property Type Condo
Sub Type Condominium
Listing Status Sold
Purchase Type For Sale
Square Footage 1,229 sqft
Price per Sqft $152
MLS Listing ID 72405443
Sold Date 01/14/19
Bedrooms 2
Full Baths 2
Half Baths 1
HOA Fees $231/mo
HOA Y/N true
Year Built 1987
Annual Tax Amount $2,752
Tax Year 2018
Property Description
YOUR SEARCH IS OVER! ~ PRIME END UNIT NOW AVAILABLE!! ~ OPEN FLOOR PLAN ~ LIGHT & BRIGHT interior with lots of windows ~ 1st FLOOR HAS NEW LIGHTING and has been FRESHLY PAINTED ~ Kitchen offers NEW SINK & FAUCET ~ STAINLESS range, gas stove, dishwasher INCLUDED ~ 1ST FLOOR has ALL HARDWOOD FLOORS ~ DINING ROOM OVERLOOKS sunken LIVING ROOM with CORNER WOOD BURNING FIREPLACE and french door to deck ~ 2.5 BATHS ~ LAV has NEW TOILET ~ CERAMIC FLOORS ~ BOTH BEDROOMS HAVE EN SUITE BATHROOMS!! ~ FULL BASEMENT ideal for storage or future finished room ~ washer & dryer remain ~ 1 CAR GARAGE w/electric opener ~ CLOSE TO CT, SHOPPING, & MAJOR ROUTES!
Location
State MA
County Hampden
Zoning RA3
Direction Rt 75....close to CT line
Rooms
Primary Bedroom Level Second
Dining Room Flooring - Hardwood, Window(s) - Bay/Bow/Box, Open Floorplan
Kitchen Flooring - Stone/Ceramic Tile, Open Floorplan, Stainless Steel Appliances
Interior
Heating Forced Air, Natural Gas
Cooling Central Air
Flooring Tile, Carpet, Hardwood
Fireplaces Number 1
Fireplaces Type Living Room
Appliance Range, Dishwasher, Microwave, Refrigerator, Washer, Dryer, Vacuum System - Rough-in, Gas Water Heater, Tank Water Heater, Utility Connections for Gas Range, Utility Connections for Electric Dryer
Laundry In Basement, In Unit, Washer Hookup
Exterior
Garage Spaces 1.0
Community Features Shopping, Park, Stable(s), Golf, Medical Facility, Highway Access, House of Worship, Public School
Utilities Available for Gas Range, for Electric Dryer, Washer Hookup
Roof Type Shingle
Total Parking Spaces 1
Garage Yes
Building
Story 2
Sewer Public Sewer
Water Public
Others
Pets Allowed Breed Restrictions
Senior Community false
Read Less
Want to know what your home might be worth? Contact us for a FREE valuation!

Our team is ready to help you sell your home for the highest possible price ASAP
Bought with Lisa Sullivan • Real Living Realty Professionals, LLC





