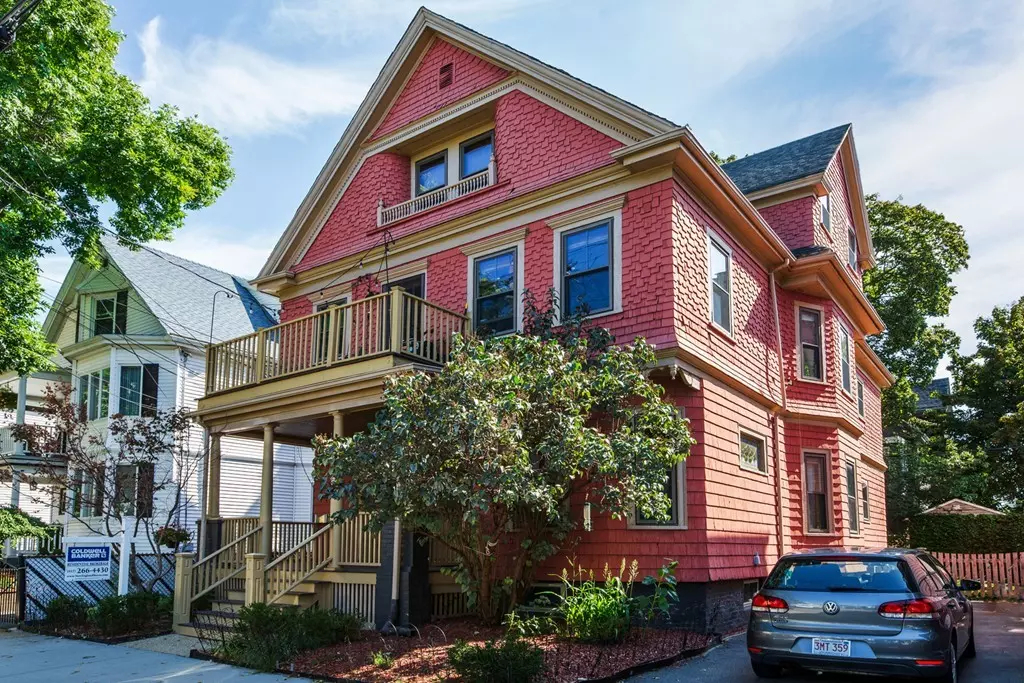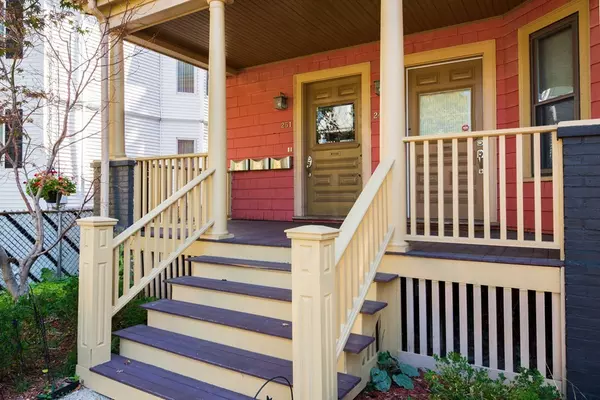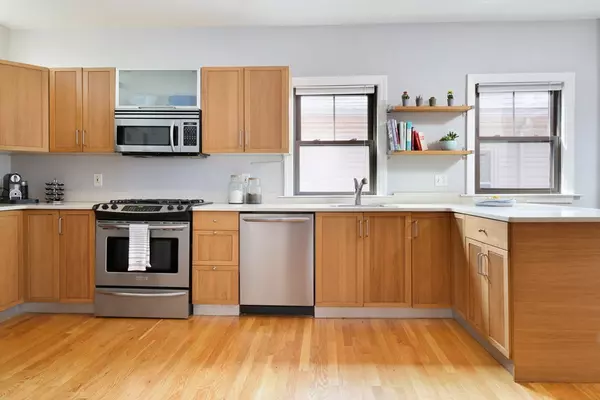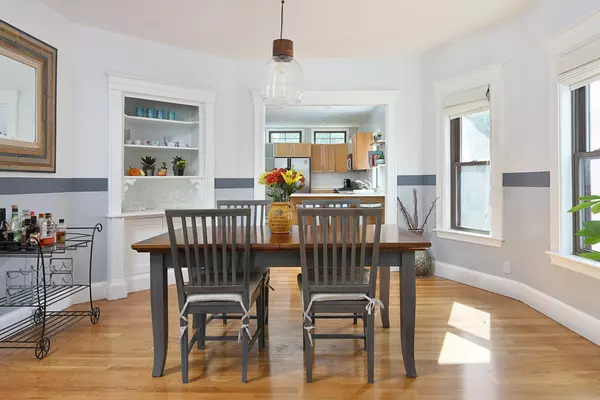$665,000
$605,000
9.9%For more information regarding the value of a property, please contact us for a free consultation.
251 Willow Ave #2 Somerville, MA 02144
2 Beds
1 Bath
1,024 SqFt
Key Details
Sold Price $665,000
Property Type Condo
Sub Type Condominium
Listing Status Sold
Purchase Type For Sale
Square Footage 1,024 sqft
Price per Sqft $649
MLS Listing ID 72401765
Sold Date 11/16/18
Bedrooms 2
Full Baths 1
HOA Fees $167/mo
HOA Y/N true
Year Built 1900
Annual Tax Amount $6,033
Tax Year 2018
Property Sub-Type Condominium
Property Description
Welcome to this sun-filled unit within a beautiful Victorian home with 2 beds, 1 bath, a generous, open floor plan, and a private back deck. This sleek, stylishly updated home features numerous over-sized windows, fully renovated bath, refinished hardwood floors, secluded neighborhood views and recently renovated common front porch area. The open eat-in kitchen includes high ceilings, updated finishes, tremendous cabinet and counter space, and a breakfast bar. Set perfectly adjacent to the dining room and relaxing sun-filled living room. Relax in either oversized bedroom which includes large windows, an abundance of closet space and a centrally located beautifully renovated full bath. Then enjoy time outdoors on your private back deck. Amenities include walk in storage space, easy on-street parking and highway access, bus stop to the orange line, Hubway bike station and community bike path to Davis or Porter, putting you just minutes away from restaurants, shops, and nightlife.
Location
State MA
County Middlesex
Zoning res
Direction Route 16; Between Kidder Ave and Broadway, turn onto Willow
Rooms
Primary Bedroom Level Second
Dining Room Closet/Cabinets - Custom Built, Flooring - Hardwood, Open Floorplan
Kitchen Flooring - Hardwood, Dining Area, Countertops - Stone/Granite/Solid, Breakfast Bar / Nook, Exterior Access, Open Floorplan, Recessed Lighting, Stainless Steel Appliances, Gas Stove
Interior
Heating Steam, Natural Gas
Cooling Window Unit(s)
Flooring Tile, Hardwood
Appliance Range, Dishwasher, Disposal, Microwave, Refrigerator, Washer, Dryer, Tank Water Heater, Utility Connections for Gas Range, Utility Connections for Gas Oven, Utility Connections for Gas Dryer
Laundry In Basement, In Building, Washer Hookup
Exterior
Exterior Feature Rain Gutters, Sprinkler System
Fence Fenced
Community Features Public Transportation, Shopping, Park, Bike Path, Highway Access, Private School, Public School, T-Station, University
Utilities Available for Gas Range, for Gas Oven, for Gas Dryer, Washer Hookup
Roof Type Shingle
Garage No
Building
Story 1
Sewer Public Sewer
Water Public
Schools
Elementary Schools Benjamin Brown
High Schools Matignon
Others
Pets Allowed Yes
Read Less
Want to know what your home might be worth? Contact us for a FREE valuation!

Our team is ready to help you sell your home for the highest possible price ASAP
Bought with Emmanuel Paul • Redfin Corp.





