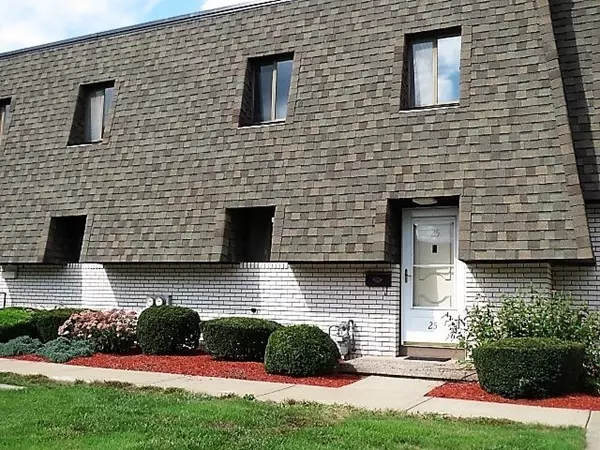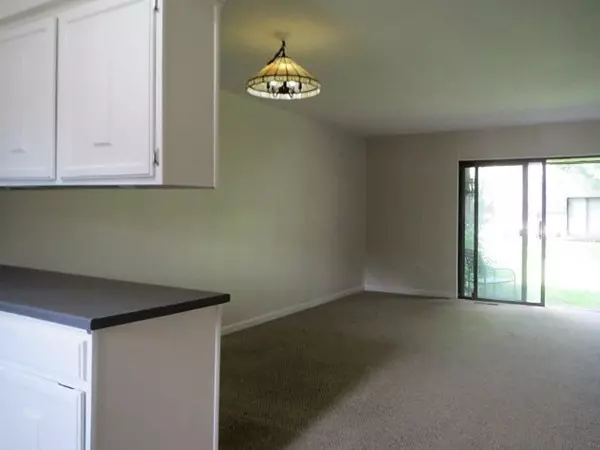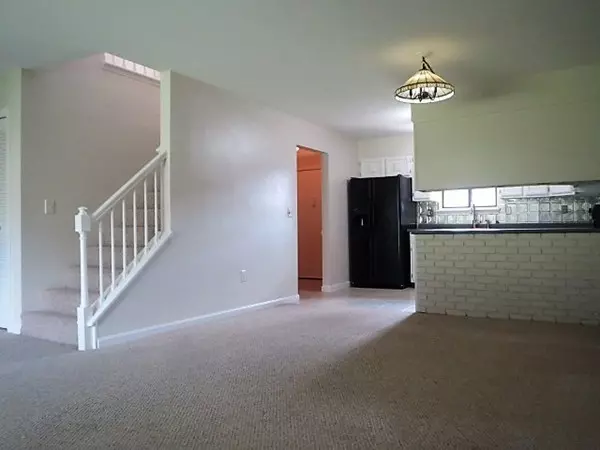$131,000
$134,900
2.9%For more information regarding the value of a property, please contact us for a free consultation.
25 Beekman Dr #25 Agawam, MA 01001
2 Beds
1.5 Baths
1,108 SqFt
Key Details
Sold Price $131,000
Property Type Condo
Sub Type Condominium
Listing Status Sold
Purchase Type For Sale
Square Footage 1,108 sqft
Price per Sqft $118
MLS Listing ID 72399851
Sold Date 12/20/18
Bedrooms 2
Full Baths 1
Half Baths 1
HOA Fees $233/mo
HOA Y/N true
Year Built 1973
Annual Tax Amount $1,993
Tax Year 2018
Property Description
Light, bright and clean unit!!! Main living spaces have just been freshly painted through out (except fun beach-themed lav). Black and white kitchen with cool tin back-splash open to dining and living spaces with sliders leading to private patio and open green court yard. Large Master bedroom has double closets and guest room is ample sized with closet and ceiling fan. Bright hallway with linen closet and chair rail detail leads to full bath with tile flooring. Lower level has two finished rooms for additional living space, laundry/utility room and bulk head to rear patio. *** Gas furnace and AC are only 4 years old*** Rented hot water tank (2006) at $14.88/month. ***Seller has paid $2400 special assessment fee in full*** ALL APO. Association offers professional off-site management, in-ground pool and easy access to major roadways. This units boasts value and is a pleasure to view/show!!!
Location
State MA
County Hampden
Zoning RA3
Direction Route 57 to Main Street/159... Second building on the left.
Rooms
Primary Bedroom Level Second
Dining Room Flooring - Wall to Wall Carpet, Open Floorplan
Kitchen Flooring - Stone/Ceramic Tile, Open Floorplan
Interior
Heating Forced Air, Natural Gas
Cooling Central Air
Flooring Tile, Carpet, Flooring - Wall to Wall Carpet
Appliance Range, Dishwasher, Refrigerator, Washer, Dryer, Range Hood, Gas Water Heater, Tank Water Heater, Leased Heater, Plumbed For Ice Maker, Utility Connections for Electric Range, Utility Connections for Gas Dryer
Laundry In Basement, In Unit, Washer Hookup
Exterior
Exterior Feature Professional Landscaping
Pool Association, In Ground
Community Features Public Transportation, Shopping, Pool, Tennis Court(s), Highway Access, House of Worship, Public School
Utilities Available for Electric Range, for Gas Dryer, Washer Hookup, Icemaker Connection
Roof Type Shingle
Total Parking Spaces 2
Garage No
Building
Story 2
Sewer Public Sewer
Water Public
Others
Pets Allowed Breed Restrictions
Senior Community false
Read Less
Want to know what your home might be worth? Contact us for a FREE valuation!

Our team is ready to help you sell your home for the highest possible price ASAP
Bought with Jennifer Wilson • Real Living Realty Professionals, LLC





