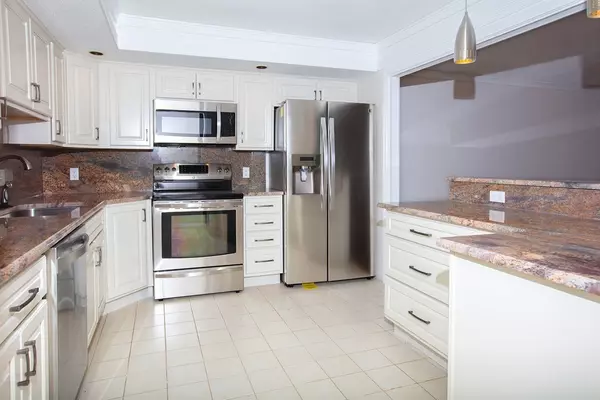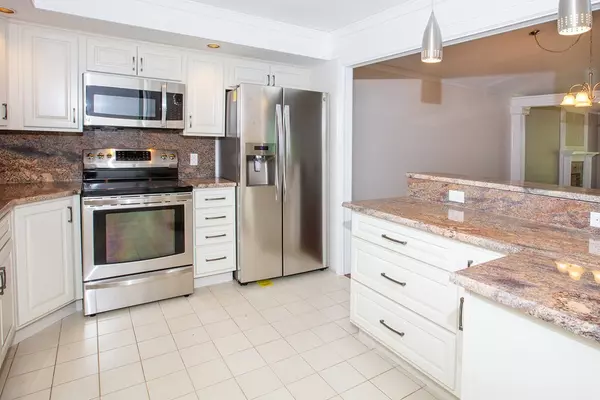$260,000
$275,000
5.5%For more information regarding the value of a property, please contact us for a free consultation.
5 Castle Hill Rd #H Agawam, MA 01001
2 Beds
2 Baths
1,785 SqFt
Key Details
Sold Price $260,000
Property Type Condo
Sub Type Condominium
Listing Status Sold
Purchase Type For Sale
Square Footage 1,785 sqft
Price per Sqft $145
MLS Listing ID 72391421
Sold Date 11/30/18
Bedrooms 2
Full Baths 2
HOA Fees $337/mo
HOA Y/N true
Year Built 1986
Annual Tax Amount $3,202
Tax Year 2018
Property Description
Wonderful remodeled end unit! This pristine Ranch style home shines from top to bottom. Everything you have been looking for has done. Open floor plan starts with huge Living Room and lovely Dining Room.. Family Room has inviting fireplace with custom mantle and access for your television . Sliders to the brand new deck overlooking the tennis courts with electric awning to keep you shaded. The fabulous kitchen has top of the line stainless steel appliances, Custom Craft cabinets with brush nickel accents, Italian granite counter tops & backsplash. You will love the recessed and pendent lighting as you sit at the granite coffee bar. Large Master Bedroom has bathroom with Custom Craft vanity. 2nd Bath is equally stunning. Guest Bedroom is perfect for company. Utility room is ready for your laundry and extra storage needs & convenient to garage .Beautiful molding through out. Attractive & maintenance free Pergo flooring is a stand out. Plumbing & electric updated. Freshly painted too!
Location
State MA
County Hampden
Zoning RA3
Direction off Silver St., near Rt. 75
Rooms
Family Room Ceiling Fan(s), Beamed Ceilings, Flooring - Laminate, Cable Hookup, Open Floorplan, Slider
Primary Bedroom Level First
Dining Room Cathedral Ceiling(s), Flooring - Laminate
Kitchen Closet/Cabinets - Custom Built, Flooring - Stone/Ceramic Tile, Countertops - Stone/Granite/Solid, Breakfast Bar / Nook, Cabinets - Upgraded, Recessed Lighting, Remodeled, Stainless Steel Appliances
Interior
Heating Forced Air, Natural Gas
Cooling Central Air
Flooring Tile, Laminate
Fireplaces Number 1
Fireplaces Type Family Room
Appliance Range, Dishwasher, Microwave, Refrigerator, Gas Water Heater, Utility Connections for Electric Range, Utility Connections for Electric Dryer
Laundry First Floor, In Unit, Washer Hookup
Exterior
Garage Spaces 1.0
Community Features Shopping, Walk/Jog Trails, Highway Access, House of Worship, Public School
Utilities Available for Electric Range, for Electric Dryer, Washer Hookup
Roof Type Shingle
Total Parking Spaces 2
Garage Yes
Building
Story 1
Sewer Public Sewer
Water Public
Others
Pets Allowed Yes
Senior Community false
Read Less
Want to know what your home might be worth? Contact us for a FREE valuation!

Our team is ready to help you sell your home for the highest possible price ASAP
Bought with Eileen Thomas • Real Living Realty Professionals, LLC





