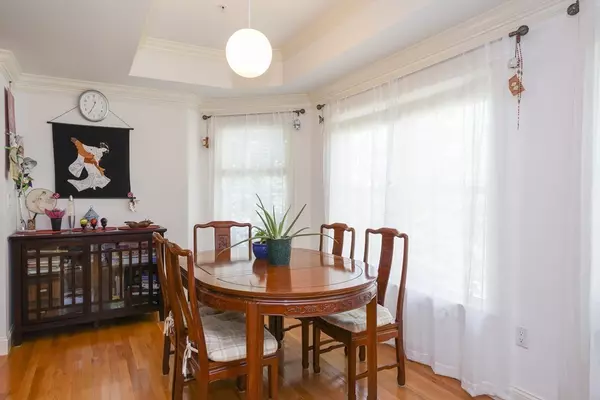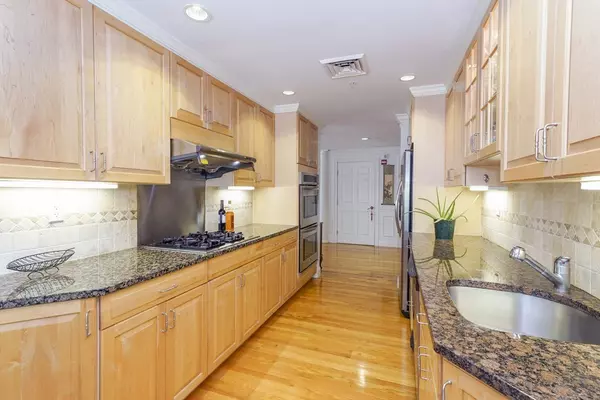$1,380,000
$1,399,000
1.4%For more information regarding the value of a property, please contact us for a free consultation.
75 Winchester St #301 Brookline, MA 02446
2 Beds
2.5 Baths
1,710 SqFt
Key Details
Sold Price $1,380,000
Property Type Condo
Sub Type Condominium
Listing Status Sold
Purchase Type For Sale
Square Footage 1,710 sqft
Price per Sqft $807
MLS Listing ID 72344622
Sold Date 08/16/18
Bedrooms 2
Full Baths 2
Half Baths 1
HOA Fees $589/mo
HOA Y/N true
Year Built 2004
Annual Tax Amount $11,353
Tax Year 2018
Property Description
Built in 2004, a unit has not come on the market in this building for the past 8 years. This bright sunny unit in Winchester Arms at 1710 sq ft is all on one level and one of the largest floor plans available in this elevator building. This unit brings the best of amenities available in a luxury building and modern construction. Spacious 2 bed/2.5 bath condo with inviting foyer, kitchen with maple cabinets, stainless steel appliances, granite counter tops, exterior venting, modern gas fireplace, central air, steam shower in bathrooms, in unit custom built closets, private deck and 2 car heated garages! Common roof deck and additional storage in the building. Centrally located close to Coolidge Corner and convenient to MBTA, shops and restaurants.
Location
State MA
County Norfolk
Area Coolidge Corner
Zoning 102-Res
Direction Beacon St to Winchester St. Building on the right.
Rooms
Primary Bedroom Level Third
Interior
Heating Central, Forced Air
Cooling Central Air
Flooring Wood, Tile, Carpet
Fireplaces Number 1
Appliance Range, Dishwasher, Disposal, Microwave, Countertop Range, Refrigerator, Washer, Dryer, Gas Water Heater, Utility Connections for Gas Range
Laundry Third Floor, In Unit
Exterior
Exterior Feature Balcony
Garage Spaces 2.0
Community Features Public Transportation, Shopping, Tennis Court(s)
Utilities Available for Gas Range
Roof Type Rubber
Garage Yes
Building
Story 1
Sewer Public Sewer
Water Public
Others
Pets Allowed Yes
Senior Community false
Read Less
Want to know what your home might be worth? Contact us for a FREE valuation!

Our team is ready to help you sell your home for the highest possible price ASAP
Bought with The Shahani Group • Hammond Residential Real Estate





