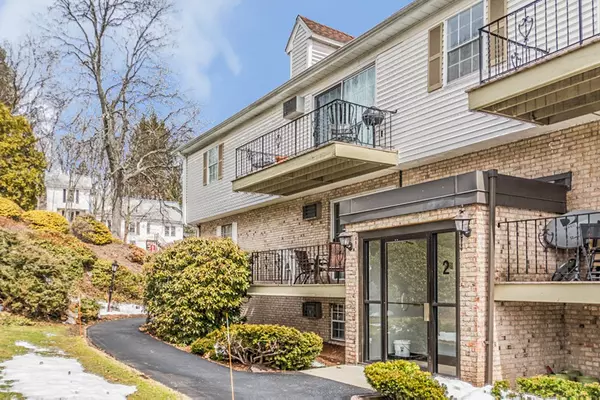$195,000
$179,900
8.4%For more information regarding the value of a property, please contact us for a free consultation.
2 Williamsburg Ct #24 Shrewsbury, MA 01545
2 Beds
1 Bath
1,018 SqFt
Key Details
Sold Price $195,000
Property Type Condo
Sub Type Condominium
Listing Status Sold
Purchase Type For Sale
Square Footage 1,018 sqft
Price per Sqft $191
MLS Listing ID 72299944
Sold Date 06/29/18
Bedrooms 2
Full Baths 1
HOA Fees $412/mo
HOA Y/N true
Year Built 1971
Annual Tax Amount $1,795
Tax Year 2018
Property Description
PENTHOUSE LEVEL, TURN KEY, BEAUTIFUL UNIT with 13X5 balcony. Unit is bright, and light filled throughout with a great paint color selection, and updates. Pride of ownership abounds. It is featured on the top floor of the complex which comes with plenty of peace, and quiet. You will find recently added hardwood and tile flooring. The kitchen offers stainless steal appliances, and granite countertops. The updated full bath offers charm with dark vanity and a tiled floor. A large unique closet will be found in the master that has been converted to a nice little study/office nook area. Another great sized 5X6 ft closet and a 2x2 ft linen closet offer addl. storage. The seller is choosing to leave 2 large armories, headboard w/ cabinets, desk nook area in master BR closet area and the entertainment stand in the living room. See pics attached to listing for furniture being included with sale. Convenient commuter location near UMASS, and Rte.9, off street deeded parking space #274.
Location
State MA
County Worcester
Zoning MF-1 7
Direction Route 9 to Oak St
Rooms
Primary Bedroom Level First
Dining Room Flooring - Hardwood
Kitchen Flooring - Hardwood, Countertops - Stone/Granite/Solid, Stainless Steel Appliances
Interior
Heating Baseboard, Natural Gas
Cooling Wall Unit(s), Dual
Flooring Tile, Hardwood
Appliance Range, Dishwasher, Disposal, Microwave, Refrigerator, Electric Water Heater, Utility Connections for Electric Range
Laundry In Building
Exterior
Exterior Feature Courtyard, Balcony
Pool Association, In Ground
Community Features Public Transportation, Shopping, Pool, Tennis Court(s), Park, Walk/Jog Trails, Golf, Medical Facility, Laundromat, Bike Path, Conservation Area, Highway Access, House of Worship, Private School, Public School, T-Station, University
Utilities Available for Electric Range
Waterfront false
Roof Type Rubber
Total Parking Spaces 2
Garage No
Building
Story 1
Sewer Public Sewer
Water Public
Others
Pets Allowed Breed Restrictions
Senior Community false
Acceptable Financing Contract
Listing Terms Contract
Read Less
Want to know what your home might be worth? Contact us for a FREE valuation!

Our team is ready to help you sell your home for the highest possible price ASAP
Bought with Elena Scaplen • Keller Williams Realty Greater Worcester






