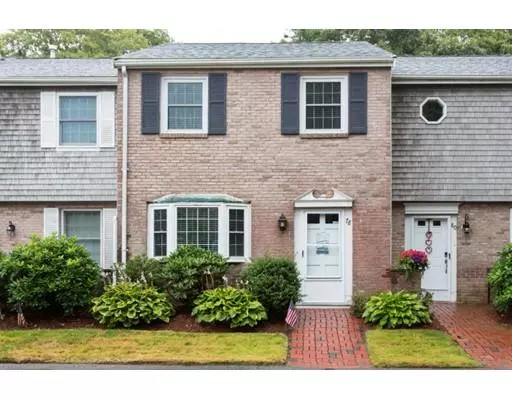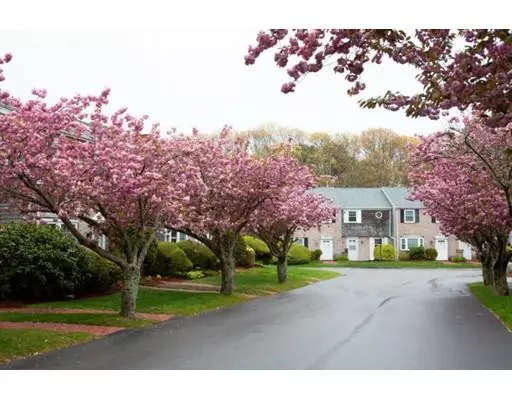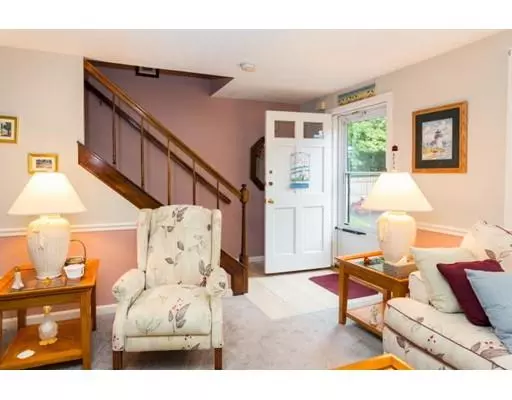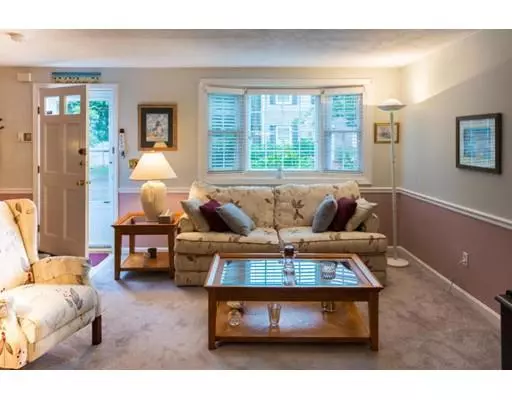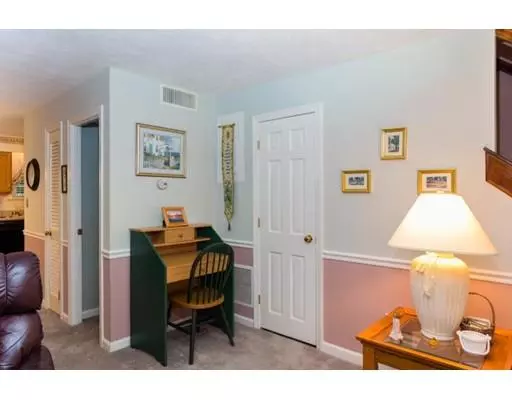$221,000
$225,000
1.8%For more information regarding the value of a property, please contact us for a free consultation.
78 Captain Cook Barnstable, MA 02632
2 Beds
1.5 Baths
1,224 SqFt
Key Details
Sold Price $221,000
Property Type Single Family Home
Sub Type Single Family Residence
Listing Status Sold
Purchase Type For Sale
Square Footage 1,224 sqft
Price per Sqft $180
Subdivision Center Village
MLS Listing ID 72551695
Sold Date 11/21/19
Style Colonial
Bedrooms 2
Full Baths 1
Half Baths 1
HOA Fees $321/mo
HOA Y/N true
Year Built 1972
Annual Tax Amount $2,353
Tax Year 2019
Property Description
CAPE COD - Extremely well maintained Condo in Centerville. Two Bedrooms, 1-1/2 Baths, Wall to Wall Carpeting, new windows, new slider, two closets in the Master. All appliances included. Swimming pool with lifeguard. Close to shopping and all that Cape Cod has to offer. Town Sewerage. Seller will pay the $5,000 assessment for the sewer. New Hot Water Tank - Buyer to pay Three (3) months condo fees toward the reserves at closing.
Location
State MA
County Barnstable
Area Centerville
Zoning B-RC1
Direction Rt.#132 or Rt #28 to Phinney's Lane to Old Strawberry Hill to Captain Cook
Rooms
Primary Bedroom Level Second
Kitchen Flooring - Stone/Ceramic Tile, Dining Area, Slider
Interior
Heating Electric Baseboard, Heat Pump
Cooling Central Air
Flooring Tile, Carpet
Appliance Range, Dishwasher, Microwave, Refrigerator, Washer, Dryer, Electric Water Heater, Utility Connections for Electric Range, Utility Connections for Electric Oven, Utility Connections for Electric Dryer
Laundry Laundry Closet, Electric Dryer Hookup, Washer Hookup, Second Floor
Exterior
Exterior Feature Rain Gutters, Sprinkler System
Pool In Ground
Community Features Shopping, Pool, Golf, Medical Facility, Highway Access, House of Worship, Public School
Utilities Available for Electric Range, for Electric Oven, for Electric Dryer, Washer Hookup
Roof Type Shingle
Total Parking Spaces 2
Garage No
Private Pool true
Building
Lot Description Level
Foundation Slab
Sewer Public Sewer
Water Public
Architectural Style Colonial
Read Less
Want to know what your home might be worth? Contact us for a FREE valuation!

Our team is ready to help you sell your home for the highest possible price ASAP
Bought with The Kanter Team • Kinlin Grover BK Real Estate

