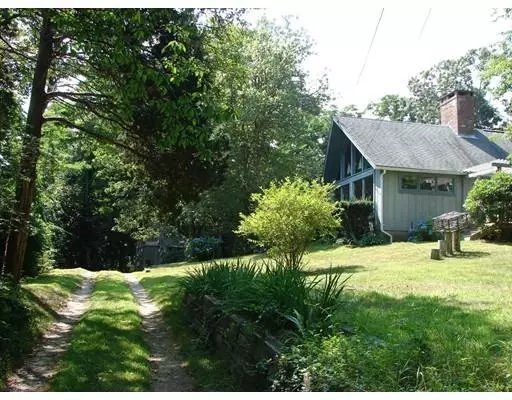$440,500
$449,000
1.9%For more information regarding the value of a property, please contact us for a free consultation.
35 Pond Rd Orleans, MA 02653
1 Bed
1.5 Baths
1,358 SqFt
Key Details
Sold Price $440,500
Property Type Single Family Home
Sub Type Single Family Residence
Listing Status Sold
Purchase Type For Sale
Square Footage 1,358 sqft
Price per Sqft $324
MLS Listing ID 72547579
Sold Date 11/22/19
Style Other (See Remarks)
Bedrooms 1
Full Baths 1
Half Baths 1
HOA Y/N false
Year Built 1968
Annual Tax Amount $3,120
Tax Year 2019
Lot Size 1.010 Acres
Acres 1.01
Property Description
A little bit of Vermont and a whole lot of Cape Cod., this post & beam home is an ideal sanctuary nestled in a peaceful and very private setting not visible from the street or the neighbors and only short drives to Nauset or Skaket beaches and very near Crystal Lake. Of Royal Barry Wills design, it features a huge center chimney antique brick fireplace which separates the country kitchen and dining area from the living room. Walls of thermopane glass provide natural light. A pergola covered front porch with swing or an expansive outside rear deck offer choice of outdoor living spaces. Main level master bedroom has a private bath. Half bath in hall entry for guests. A semi-enclosed 2nd floor loft offers extra sleep space, office or studio. Enjoy this rustic home as is or update and go from simple charm to simply magical. Future expansion is possible with a 3-bedroom updated septic system. Natural gas heat, central AC, town water. Garage, basement workshop, 200 amp electric, shed.
Location
State MA
County Barnstable
Zoning R
Direction Rte 28 or Monument Rd to Pond Rd. Sign. House not visible. Follow driveway between #33 and #44.
Rooms
Basement Full, Garage Access, Concrete
Primary Bedroom Level First
Kitchen Ceiling Fan(s), Beamed Ceilings, Closet, Flooring - Vinyl, Dining Area, Kitchen Island, Breakfast Bar / Nook, Country Kitchen, Deck - Exterior, Exterior Access, Open Floorplan
Interior
Interior Features Bathroom - Half, Closet, Ceiling - Beamed, Ceiling - Vaulted, Entrance Foyer, Bonus Room
Heating Forced Air, Natural Gas, Wood Stove
Cooling Central Air, Other
Flooring Wood, Vinyl, Carpet, Other, Flooring - Wood
Fireplaces Number 1
Fireplaces Type Living Room
Appliance Range, Dishwasher, Refrigerator, Washer, Dryer, Electric Water Heater, Utility Connections for Electric Range, Utility Connections for Electric Dryer
Laundry Washer Hookup, First Floor
Exterior
Exterior Feature Rain Gutters, Storage, Outdoor Shower
Garage Spaces 1.0
Community Features Shopping, Walk/Jog Trails, Bike Path, Conservation Area, Highway Access, House of Worship, Marina, Public School
Utilities Available for Electric Range, for Electric Dryer, Washer Hookup
Waterfront Description Beach Front, Bay, Lake/Pond, Ocean, 1 to 2 Mile To Beach, Beach Ownership(Public)
Roof Type Shingle
Total Parking Spaces 4
Garage Yes
Building
Lot Description Easements, Gentle Sloping, Level
Foundation Concrete Perimeter
Sewer Inspection Required for Sale
Water Public
Read Less
Want to know what your home might be worth? Contact us for a FREE valuation!

Our team is ready to help you sell your home for the highest possible price ASAP
Bought with Shirley Bahler • Century 21 North East






