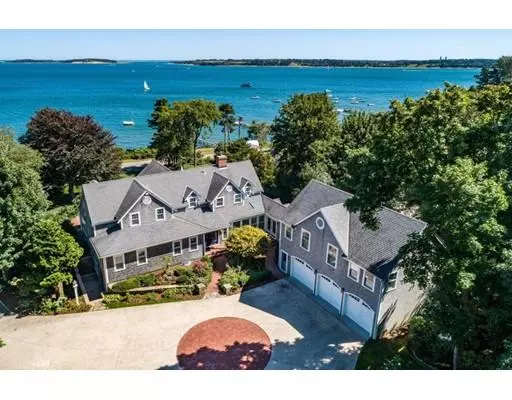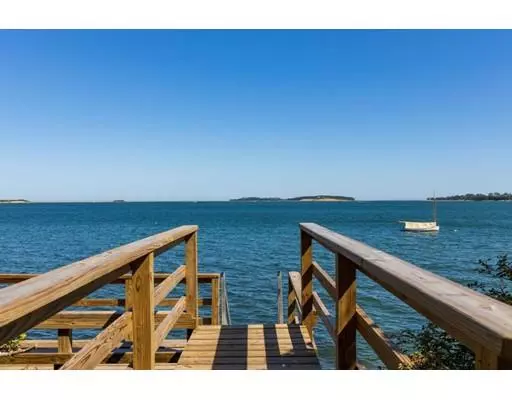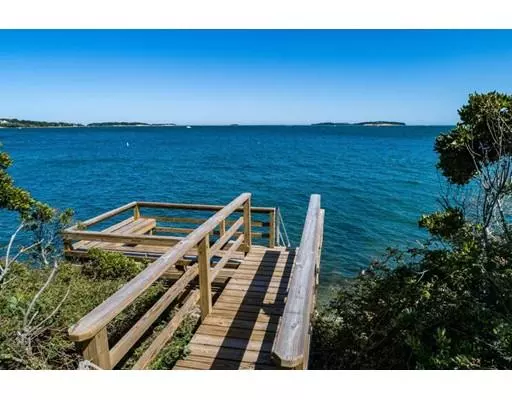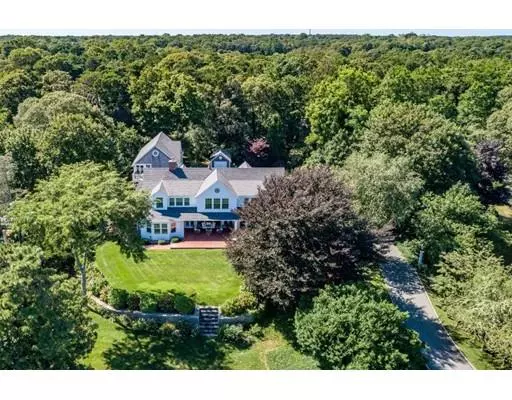$2,160,000
$2,295,000
5.9%For more information regarding the value of a property, please contact us for a free consultation.
646 S Orleans Rd Orleans, MA 02653
6 Beds
5 Baths
5,161 SqFt
Key Details
Sold Price $2,160,000
Property Type Single Family Home
Sub Type Single Family Residence
Listing Status Sold
Purchase Type For Sale
Square Footage 5,161 sqft
Price per Sqft $418
MLS Listing ID 72561377
Sold Date 12/16/19
Style Cape
Bedrooms 6
Full Baths 4
Half Baths 2
Year Built 1920
Annual Tax Amount $13,964
Tax Year 2019
Lot Size 0.870 Acres
Acres 0.87
Property Description
EXCEPTIONAL offering. Enjoy the sheltered waters of Pleasant Bay from your own private waterside viewing deck & licensed swim platform. Lovely 6+ bedroom estate enjoys the Catbird's seat for sweeping views from its prime elevated lot. Rolling lawns are framed by hydrangea, the circular drive is flanked by cascading roses. Mature landscaping where dogwood and sprawling copper Beech trees star. The main house was rebuilt and dramatically expanded in 2010 at which time a 2-bedroom carriage house with 3 car garage was added. Coffered ceilings and other fine millwork were replicated in the reconstruction process, then updated w/ modern amenities. Artfully transformed in 2019 into a showstopping well-curated coastal estate. Combining luxurious finishes and enhanced classic design elements, cohesive styling now flows from room to room. Meticulous attention to detail throughout. Create your memories here!
Location
State MA
County Barnstable
Zoning R
Direction S. Orleans Road toward Chatham. House is across the street from Pleasant Bay.
Rooms
Basement Full, Walk-Out Access, Interior Entry
Interior
Heating Other
Cooling Central Air
Flooring Wood, Tile
Fireplaces Number 2
Appliance Electric Water Heater, Tank Water Heater
Exterior
Garage Spaces 3.0
Waterfront Description Waterfront, Beach Front, Bay, Bay, 0 to 1/10 Mile To Beach, Beach Ownership(Private)
View Y/N Yes
View Scenic View(s)
Roof Type Shingle
Total Parking Spaces 4
Garage Yes
Building
Lot Description Gentle Sloping
Foundation Concrete Perimeter, Block
Sewer Private Sewer
Water Public
Read Less
Want to know what your home might be worth? Contact us for a FREE valuation!

Our team is ready to help you sell your home for the highest possible price ASAP
Bought with Tracy Berestecky • Kinlin Grover Real Estate






