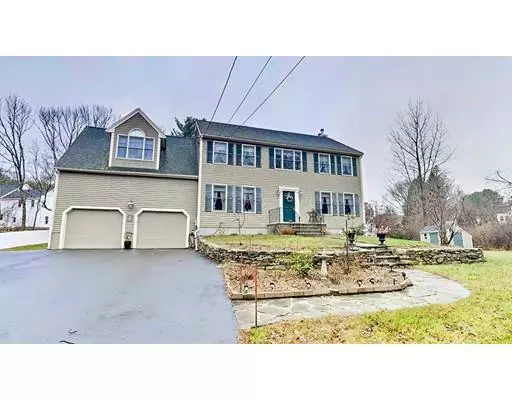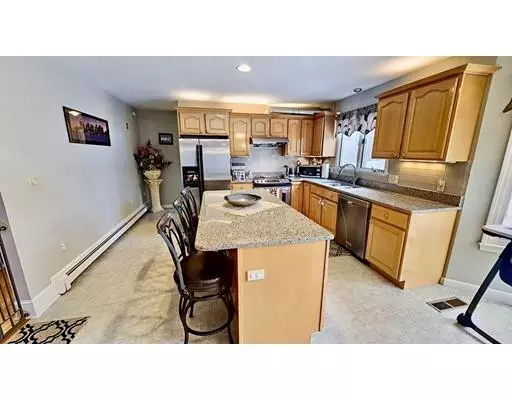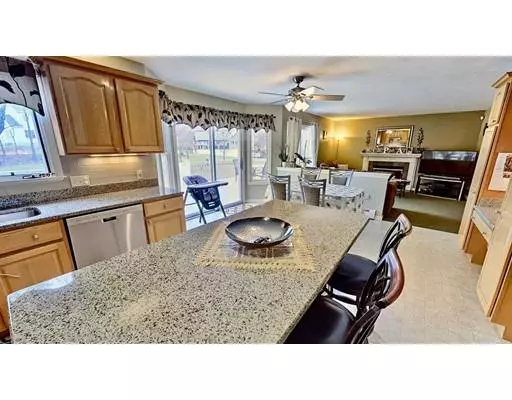$729,000
$729,000
For more information regarding the value of a property, please contact us for a free consultation.
235 Gould Street Walpole, MA 02081
5 Beds
2.5 Baths
2,736 SqFt
Key Details
Sold Price $729,000
Property Type Single Family Home
Sub Type Single Family Residence
Listing Status Sold
Purchase Type For Sale
Square Footage 2,736 sqft
Price per Sqft $266
Subdivision North Walpole
MLS Listing ID 72593331
Sold Date 01/13/20
Style Colonial
Bedrooms 5
Full Baths 2
Half Baths 1
HOA Y/N false
Year Built 1997
Annual Tax Amount $8,661
Tax Year 2019
Lot Size 0.810 Acres
Acres 0.81
Property Description
Well maintained 5 bedroom colonial located in sought after Fisher School District: This beautiful and expansive home boasts formal living and dinning room, eat-in kitchen with stainless steel appliances, granite counters, large work island, generous dining area with access to both the family room with wood burning fireplace and the large deck overlooking the backyard, perfect for entertaining! The second floor has a master suite with bath and walk-in closet, three additional bedrooms, one full bath, plus the "bonus room/5th bedroom" with cathedral ceiling. Ten minutes to 128, close to the town center and the commuter rail. Fantastic opportunity for home ownership in a vibrant community! Home being sold "AS IS". Inspections for informational purposes only. FIRST SHOWING AT OPEN HOUSE ON FRIDAY NOVEMBER 22ND FROM 5:30 PM - 7:00 PM. Offers due Monday, 11/25 at 2:00 PM. Allow 24 hours for response.
Location
State MA
County Norfolk
Zoning RES
Direction GPS
Rooms
Basement Full, Finished, Walk-Out Access, Interior Entry, Sump Pump
Primary Bedroom Level Second
Dining Room Flooring - Hardwood
Kitchen Dining Area, Countertops - Stone/Granite/Solid, Kitchen Island, Deck - Exterior, Exterior Access, Open Floorplan, Slider, Stainless Steel Appliances
Interior
Interior Features Recessed Lighting, Bonus Room, Exercise Room, Game Room, Central Vacuum
Heating Baseboard, Oil
Cooling Central Air, Dual
Flooring Tile, Vinyl, Carpet, Hardwood, Flooring - Wall to Wall Carpet, Flooring - Stone/Ceramic Tile
Fireplaces Number 1
Fireplaces Type Family Room
Appliance Range, Dishwasher, Disposal, Refrigerator, Range Hood, Oil Water Heater, Water Heater(Separate Booster), Plumbed For Ice Maker, Utility Connections for Electric Range, Utility Connections for Electric Oven, Utility Connections for Electric Dryer
Laundry First Floor
Exterior
Exterior Feature Storage
Garage Spaces 2.0
Community Features Shopping, Medical Facility, Highway Access, House of Worship, Public School
Utilities Available for Electric Range, for Electric Oven, for Electric Dryer, Icemaker Connection
Roof Type Shingle
Total Parking Spaces 4
Garage Yes
Building
Lot Description Wooded
Foundation Concrete Perimeter
Sewer Public Sewer
Water Public
Schools
Elementary Schools Fisher
Middle Schools Johnson
High Schools Walpole
Read Less
Want to know what your home might be worth? Contact us for a FREE valuation!

Our team is ready to help you sell your home for the highest possible price ASAP
Bought with Lisa Sullivan • Insight Realty Group, Inc.






