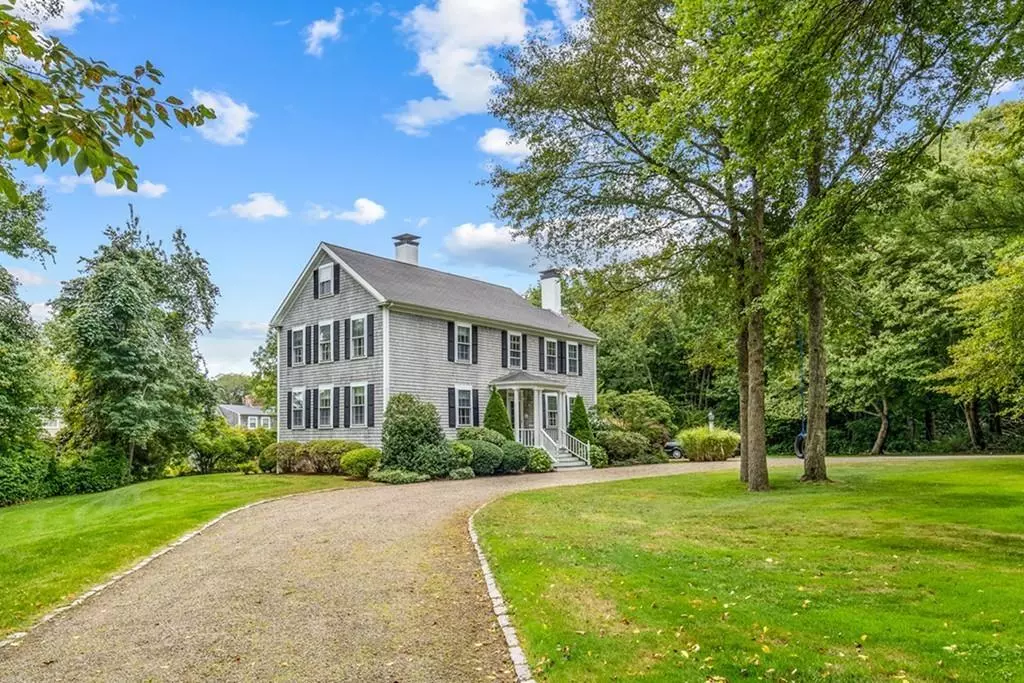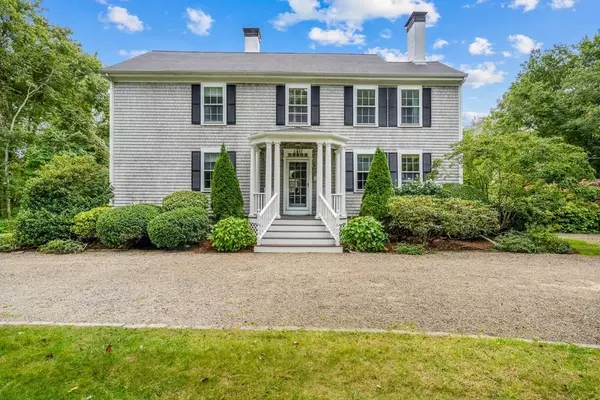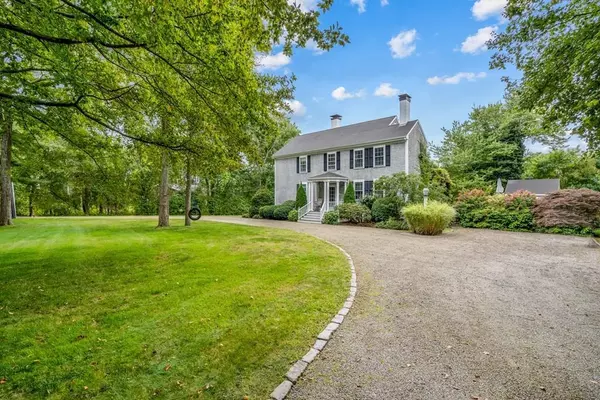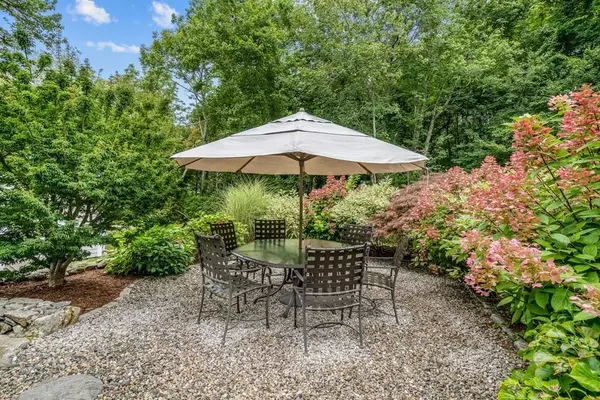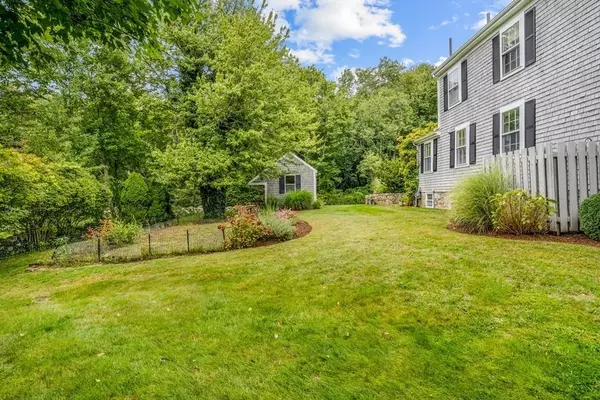$730,000
$750,000
2.7%For more information regarding the value of a property, please contact us for a free consultation.
9 Atkinson Way Mattapoisett, MA 02739
4 Beds
2 Baths
2,402 SqFt
Key Details
Sold Price $730,000
Property Type Single Family Home
Sub Type Single Family Residence
Listing Status Sold
Purchase Type For Sale
Square Footage 2,402 sqft
Price per Sqft $303
Subdivision Mattapoisett Village
MLS Listing ID 72567820
Sold Date 03/16/20
Style Colonial, Antique, Shingle
Bedrooms 4
Full Baths 2
Year Built 1900
Annual Tax Amount $7,606
Tax Year 2020
Lot Size 0.580 Acres
Acres 0.58
Property Description
This GRACEFUL, RENOVATED 4BR, 2BA Antique Colonial sits on a private, beautifully landscaped 0.58 acre lot with a welcoming circular stone driveway. Located in the Village area with shared ownership to a PRIVATE BEACH, this home is one of a kind! The home is ready for today's lifestyle with an updated eat-in kitchen with granite island & stainless appliances, a formal dining room, updated bathrooms and a first floor laundry. You don't lose any of the character of yesteryear with 6 fireplaces, beautiful wood flooring and 2 staircases. A stone patio surrounded by mature plantings is located off the kitchen and makes for intimate summer dining. A garden area, shed & outdoor shower complete the exterior. Town water, sewer and natural gas are a plus!
Location
State MA
County Plymouth
Zoning R30
Direction Water Street or Beacon Street to Atkinson Way. Last house on Left.
Rooms
Family Room Flooring - Wood, Recessed Lighting
Basement Full, Interior Entry, Sump Pump, Concrete
Primary Bedroom Level Second
Dining Room Flooring - Hardwood, Recessed Lighting
Kitchen Bathroom - Full, Closet, Flooring - Hardwood, Countertops - Stone/Granite/Solid, Kitchen Island, Recessed Lighting, Remodeled, Stainless Steel Appliances
Interior
Heating Forced Air, Natural Gas, Electric
Cooling Window Unit(s)
Flooring Wood, Tile, Carpet, Hardwood
Fireplaces Number 6
Fireplaces Type Dining Room, Family Room, Kitchen, Living Room, Master Bedroom, Bedroom
Appliance Range, Oven, Dishwasher, Microwave, Refrigerator, Washer, Dryer, Wine Refrigerator, Gas Water Heater
Laundry Bathroom - Full, First Floor
Exterior
Exterior Feature Storage, Garden, Outdoor Shower
Fence Invisible
Waterfront Description Beach Front, Bay, Ocean, 1/10 to 3/10 To Beach, Beach Ownership(Private)
Roof Type Shingle
Total Parking Spaces 6
Garage No
Building
Lot Description Wooded, Level
Foundation Stone
Sewer Public Sewer
Water Public
Schools
Elementary Schools Center/Ohs
Middle Schools Orrjhs
High Schools Orrhs/Tabor
Read Less
Want to know what your home might be worth? Contact us for a FREE valuation!

Our team is ready to help you sell your home for the highest possible price ASAP
Bought with Darcy Bento • Bento Real Estate Group, Inc.


