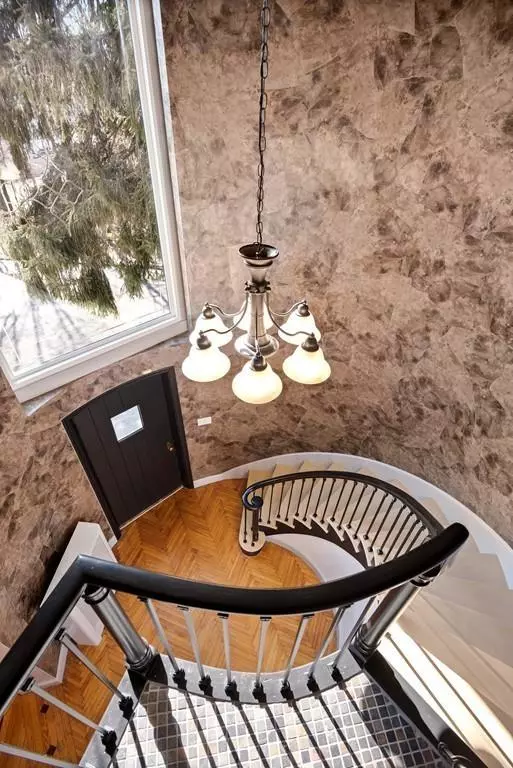$682,500
$629,000
8.5%For more information regarding the value of a property, please contact us for a free consultation.
46 Clairmont St Lynn, MA 01904
4 Beds
2.5 Baths
2,404 SqFt
Key Details
Sold Price $682,500
Property Type Single Family Home
Sub Type Single Family Residence
Listing Status Sold
Purchase Type For Sale
Square Footage 2,404 sqft
Price per Sqft $283
Subdivision Ward 1
MLS Listing ID 72627522
Sold Date 04/17/20
Style Contemporary
Bedrooms 4
Full Baths 2
Half Baths 1
HOA Y/N false
Year Built 1940
Annual Tax Amount $7,284
Tax Year 2020
Lot Size 0.680 Acres
Acres 0.68
Property Description
“The Castle” has been updated and ready for new ownership and is perched on a half-acre+ lot of terraced planting beds, fruit trees, architectural hardscape and open lawnspace. The two-story entrance is flooded with light from oversize picture window, highlighting dramatic curved staircases up and down. Beautiful oak floors with inlays connect fireplaced living room to formal dining room with picture window bump out bringing the outside in. Chef’s kitchen features stainless appliances including double wall ovens, island-top range and french door refrigerator, built-in pantry plus full glass doors lending access to patio and grounds. 2 bedrooms and 1 full bath with elaborate automated shower/whirlpool tub & heated floor complete the first level. Upstairs are 2 additional bedrooms, 1 full bath with heated floor, exterior access to expansive roof deck. Partially finished lower level includes home theater - screen and projector, full wet bar, 1/2 bath. 2 car garage, updated heat/cooling.
Location
State MA
County Essex
Area Wyoma
Zoning R1
Direction Broadway to Warwick to Clairmont
Rooms
Basement Full, Partially Finished, Walk-Out Access, Interior Entry, Garage Access
Primary Bedroom Level Second
Dining Room Flooring - Hardwood, Window(s) - Bay/Bow/Box, Window(s) - Picture, Chair Rail
Kitchen Flooring - Laminate, Dining Area, Pantry, Countertops - Stone/Granite/Solid, French Doors, Cabinets - Upgraded, Cable Hookup, Exterior Access, Recessed Lighting, Stainless Steel Appliances, Peninsula, Lighting - Overhead
Interior
Interior Features Bathroom - Half, Wet bar, Cable Hookup, High Speed Internet Hookup, Lighting - Overhead, Den, Wet Bar, High Speed Internet
Heating Hot Water, Natural Gas, Ductless
Cooling Central Air, Ductless
Flooring Wood, Laminate, Flooring - Vinyl
Fireplaces Number 1
Fireplaces Type Living Room
Appliance Oven, Dishwasher, Disposal, Microwave, Countertop Range, Refrigerator, Freezer, Gas Water Heater, Geothermal/GSHP Hot Water, Utility Connections for Electric Range, Utility Connections for Electric Oven
Laundry In Basement
Exterior
Exterior Feature Storage, Fruit Trees, Garden
Garage Spaces 2.0
Fence Fenced/Enclosed
Community Features Public Transportation, Shopping, Park, Highway Access, House of Worship
Utilities Available for Electric Range, for Electric Oven
Waterfront Description Beach Front, Ocean, Unknown To Beach, Beach Ownership(Public)
Total Parking Spaces 4
Garage Yes
Building
Foundation Concrete Perimeter
Sewer Public Sewer
Water Public
Others
Senior Community false
Acceptable Financing Lender Approval Required
Listing Terms Lender Approval Required
Read Less
Want to know what your home might be worth? Contact us for a FREE valuation!

Our team is ready to help you sell your home for the highest possible price ASAP
Bought with Jonathan DaSilva • EVO Real Estate Group, LLC






