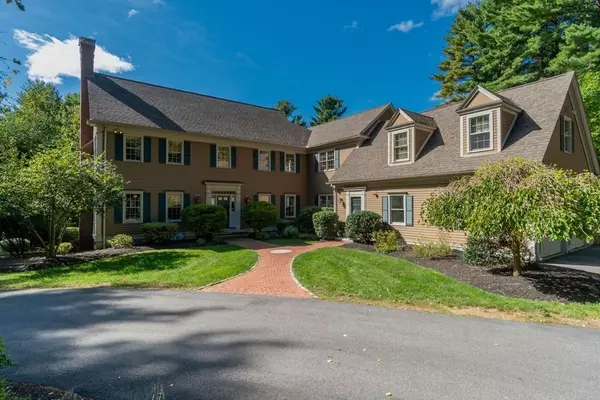$1,300,000
$1,399,000
7.1%For more information regarding the value of a property, please contact us for a free consultation.
98 Pope Road Acton, MA 01720
4 Beds
4.5 Baths
7,263 SqFt
Key Details
Sold Price $1,300,000
Property Type Single Family Home
Sub Type Single Family Residence
Listing Status Sold
Purchase Type For Sale
Square Footage 7,263 sqft
Price per Sqft $178
MLS Listing ID 72574680
Sold Date 05/15/20
Style Colonial
Bedrooms 4
Full Baths 4
Half Baths 1
HOA Y/N false
Year Built 1997
Annual Tax Amount $26,697
Tax Year 2019
Lot Size 15.310 Acres
Acres 15.31
Property Description
Show stopping property that combines luxury finishes with comfortable everyday living. This spectacular home with hardwood flooring throughout comes complete with four large bedrooms including master with fireplace, over-sized full bath, walk-in closets and large adjoining private office suite. First floor features Family Room with stone fireplace, Eat-in kitchen with granite counters, custom cabinets and built-ins, flowing seamlessly into Sun Room with access to large mahogany deck showcasing scenic wooded views, living room/sitting room area with fireplace and over-sized dining room with custom built-ins and access to private deck, perfect for entertaining. Finished walk-out lower level has family room with fireplace, wet bar, game room, exercise room and full bath. The grounds are professionally landscaped with natural stone walls, Gunite pool with hot tub, pool house, tennis court and sport court. A true Oasis with a back drop of a natures playground with over 15 acres of land!
Location
State MA
County Middlesex
Zoning R108
Direction GREAT ROAD TO POPE ROAD
Rooms
Family Room Closet/Cabinets - Custom Built, Flooring - Hardwood, Exterior Access, High Speed Internet Hookup, Recessed Lighting, Crown Molding
Basement Full, Finished, Walk-Out Access, Interior Entry
Primary Bedroom Level Second
Dining Room Closet/Cabinets - Custom Built, Flooring - Hardwood, Exterior Access, Wainscoting, Wine Chiller, Crown Molding
Kitchen Closet/Cabinets - Custom Built, Flooring - Hardwood, Window(s) - Bay/Bow/Box, Dining Area, Countertops - Stone/Granite/Solid, Kitchen Island, Cabinets - Upgraded, Slider, Stainless Steel Appliances, Gas Stove, Lighting - Pendant, Crown Molding
Interior
Interior Features Ceiling Fan(s), Closet/Cabinets - Custom Built, Wainscoting, Crown Molding, Recessed Lighting, Bathroom - Full, Wet bar, Closet, Lighting - Overhead, Sun Room, Sitting Room, Exercise Room, Game Room, Great Room, Office, Sauna/Steam/Hot Tub, Wet Bar, Wired for Sound, Internet Available - Broadband
Heating Baseboard, Oil, Fireplace
Cooling Central Air
Flooring Tile, Carpet, Laminate, Hardwood, Flooring - Stone/Ceramic Tile, Flooring - Hardwood, Flooring - Wall to Wall Carpet, Flooring - Laminate
Fireplaces Number 4
Fireplaces Type Family Room, Living Room, Master Bedroom, Wood / Coal / Pellet Stove
Appliance Range, Dishwasher, Microwave, Refrigerator, Washer, Dryer, Water Treatment, Wine Refrigerator, Range Hood, Second Dishwasher, Wine Cooler, Oil Water Heater, Tank Water Heater, Utility Connections for Gas Range, Utility Connections for Gas Oven, Utility Connections for Electric Dryer
Laundry Second Floor
Exterior
Exterior Feature Tennis Court(s), Rain Gutters, Storage, Professional Landscaping, Stone Wall
Garage Spaces 3.0
Fence Fenced/Enclosed, Fenced
Pool In Ground
Community Features Shopping, Pool, Tennis Court(s), Walk/Jog Trails, Stable(s), Golf, Medical Facility, Bike Path, Conservation Area, Highway Access, Public School
Utilities Available for Gas Range, for Gas Oven, for Electric Dryer
View Y/N Yes
View Scenic View(s)
Roof Type Shingle
Total Parking Spaces 10
Garage Yes
Private Pool true
Building
Lot Description Wooded
Foundation Concrete Perimeter
Sewer Private Sewer
Water Private
Architectural Style Colonial
Schools
Elementary Schools Choice Of 6
Middle Schools Grey
High Schools Abrhs
Others
Senior Community false
Read Less
Want to know what your home might be worth? Contact us for a FREE valuation!

Our team is ready to help you sell your home for the highest possible price ASAP
Bought with Shelley Moore • Barrett Sotheby's International Realty





