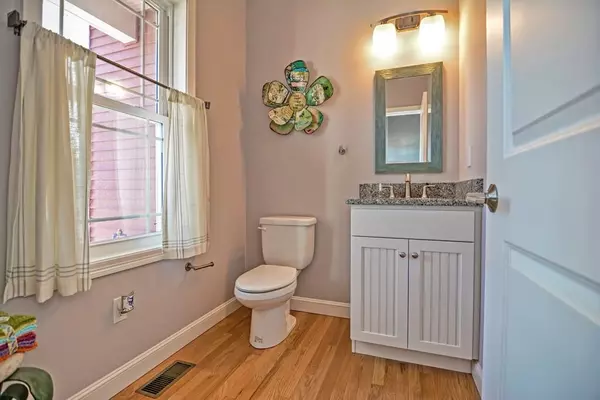$535,000
$540,000
0.9%For more information regarding the value of a property, please contact us for a free consultation.
7 Meadow Ln Blackstone, MA 01504
3 Beds
3.5 Baths
2,420 SqFt
Key Details
Sold Price $535,000
Property Type Single Family Home
Sub Type Single Family Residence
Listing Status Sold
Purchase Type For Sale
Square Footage 2,420 sqft
Price per Sqft $221
Subdivision Harris Pond Village
MLS Listing ID 72669245
Sold Date 07/29/20
Style Ranch
Bedrooms 3
Full Baths 3
Half Baths 1
HOA Fees $20/ann
HOA Y/N true
Year Built 2017
Annual Tax Amount $8,395
Tax Year 2020
Lot Size 0.880 Acres
Acres 0.88
Property Description
This 3 year young ranch is loaded with upgrades and located in the desirable Glenside neighborhood of Harris Pond Village. The open floor plan features 9’ ceilings, eat-in kitchen with granite countertops, stainless steel appliances, pantry, and an oversized island. The kitchen opens to the living room with a gas fireplace and sliders leading out to the screened-in porch and composite deck. The master suite features a luxurious master bath, custom built-in makeup counter, double vanity, and custom tiled walk-in shower. Two additional bedrooms share a hall bathroom. Convenient main level laundry hookups in the tiled mudroom lead out to the 2 car garage. The finished walkout basement is perfect for entertaining with a pool table, tiled flooring, full bath, ample storage space, and leads out to the paver patio with a hot tub. Looking for more space? The unfinished walk-up attic is ready for your finishing touches. This home also features a generator hook up, central AC, and gas heat.
Location
State MA
County Worcester
Zoning res
Direction Park Street to Glenside Drive to Meadow Lane
Rooms
Family Room Flooring - Stone/Ceramic Tile, Exterior Access, Slider, Storage
Basement Partially Finished, Walk-Out Access
Primary Bedroom Level Main
Kitchen Flooring - Hardwood, Pantry, Countertops - Stone/Granite/Solid, Kitchen Island, Deck - Exterior, Open Floorplan, Stainless Steel Appliances
Interior
Interior Features Bathroom - Full, Bathroom - With Shower Stall, Bathroom
Heating Forced Air, Natural Gas
Cooling Central Air
Fireplaces Number 1
Fireplaces Type Living Room
Appliance Range, Dishwasher, Microwave, Refrigerator
Laundry Flooring - Stone/Ceramic Tile, Main Level, Electric Dryer Hookup, Washer Hookup, First Floor
Exterior
Exterior Feature Professional Landscaping, Sprinkler System
Garage Spaces 2.0
Fence Fenced
Waterfront false
Total Parking Spaces 5
Garage Yes
Building
Lot Description Wooded
Foundation Concrete Perimeter
Sewer Public Sewer
Water Public
Read Less
Want to know what your home might be worth? Contact us for a FREE valuation!

Our team is ready to help you sell your home for the highest possible price ASAP
Bought with The Liberty Group • eXp Realty






