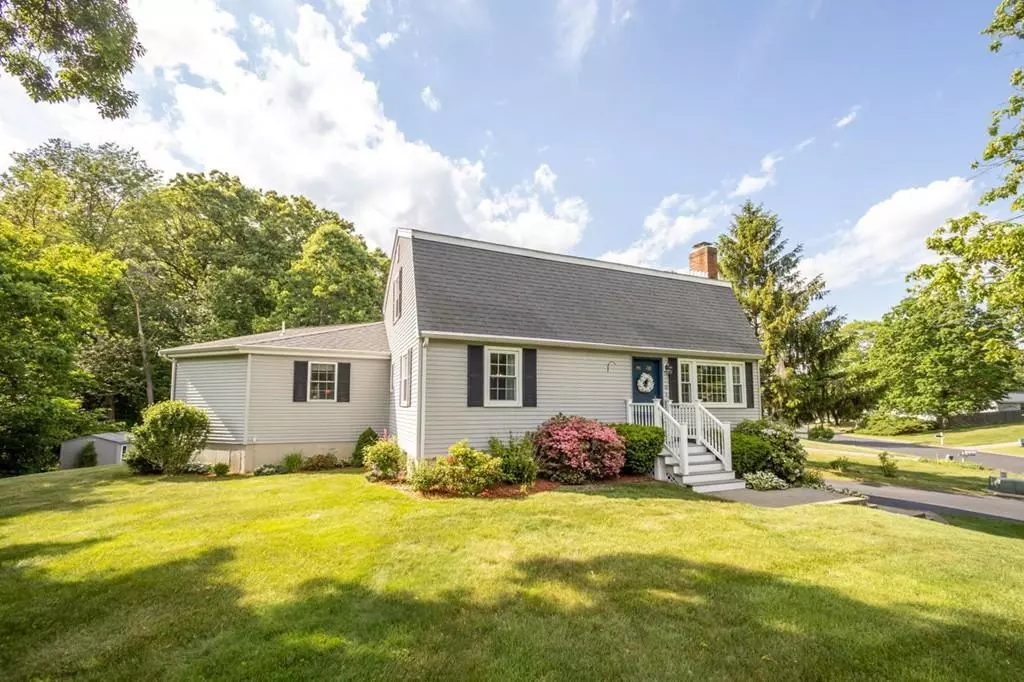$460,000
$449,900
2.2%For more information regarding the value of a property, please contact us for a free consultation.
10 Kenilworth Ln Haverhill, MA 01835
4 Beds
2 Baths
2,365 SqFt
Key Details
Sold Price $460,000
Property Type Single Family Home
Sub Type Single Family Residence
Listing Status Sold
Purchase Type For Sale
Square Footage 2,365 sqft
Price per Sqft $194
MLS Listing ID 72672313
Sold Date 08/07/20
Style Colonial, Gambrel /Dutch
Bedrooms 4
Full Baths 2
Year Built 1978
Annual Tax Amount $5,028
Tax Year 2020
Lot Size 0.350 Acres
Acres 0.35
Property Description
1st floor Master Bedroom in this pristine home which is located in one of the most desirable neighborhoods in the Bradford section of Haverhill, close to the new Hunking K-8 School.This gambrel has been lovingly updated and maintained by its owners. Large addition in 2002 added the first floor master bedroom and a family room. Remodeled kitchen has granite counters and cherry cabinets and overlooks the family room. The front to back living room features a fireplace, bay window and H/W floors. Some of the updates include newer windows, gas heat, central A/C, composite deck with PVC railings, vinyl exterior siding, remodeled family bath, new front door, and H/W floors on 2nd floor. All this and a finished heated playroom on the lower level. Truly a meticulous home!!
Location
State MA
County Essex
Zoning Res
Direction Lincolnshire to Sherwood to Kenilworth
Rooms
Family Room Flooring - Laminate
Basement Full, Partially Finished
Primary Bedroom Level First
Dining Room Flooring - Hardwood
Kitchen Flooring - Stone/Ceramic Tile, Countertops - Stone/Granite/Solid
Interior
Interior Features Play Room
Heating Forced Air, Natural Gas
Cooling Central Air
Flooring Tile, Carpet, Hardwood, Flooring - Wall to Wall Carpet
Fireplaces Number 1
Fireplaces Type Living Room
Appliance Range, Dishwasher, Microwave, Refrigerator, Washer, Dryer, Tank Water Heaterless, Utility Connections for Electric Range, Utility Connections for Electric Oven, Utility Connections for Electric Dryer
Laundry In Basement
Exterior
Garage Spaces 1.0
Utilities Available for Electric Range, for Electric Oven, for Electric Dryer
Roof Type Shingle
Total Parking Spaces 4
Garage Yes
Building
Foundation Concrete Perimeter
Sewer Public Sewer
Water Public
Architectural Style Colonial, Gambrel /Dutch
Others
Senior Community false
Read Less
Want to know what your home might be worth? Contact us for a FREE valuation!

Our team is ready to help you sell your home for the highest possible price ASAP
Bought with The Joe & Cindy Team • William Raveis R.E. & Home Services





