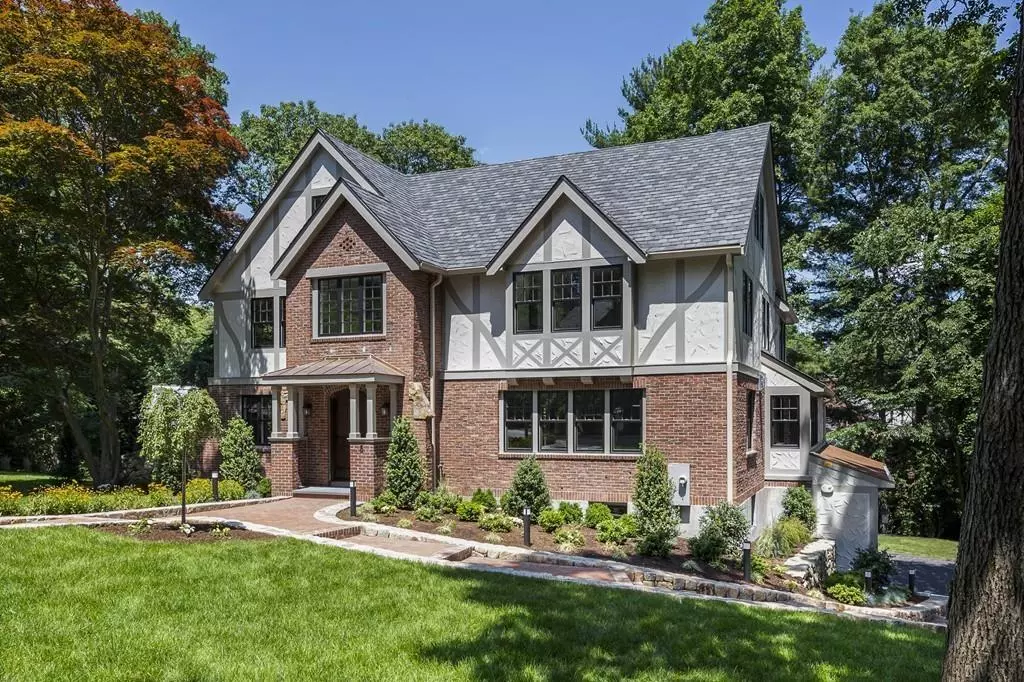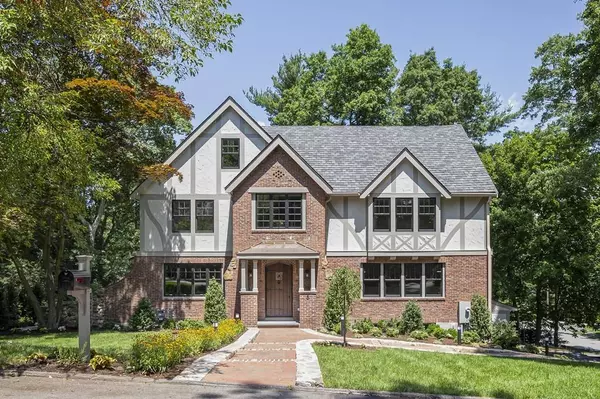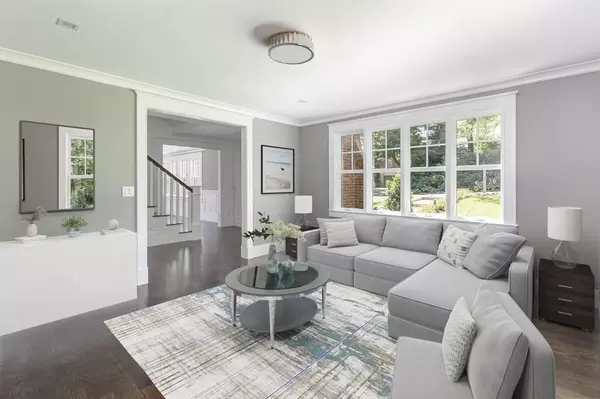$3,050,000
$2,995,000
1.8%For more information regarding the value of a property, please contact us for a free consultation.
5 Rockridge Rd Wellesley, MA 02481
5 Beds
5 Baths
5,151 SqFt
Key Details
Sold Price $3,050,000
Property Type Single Family Home
Sub Type Single Family Residence
Listing Status Sold
Purchase Type For Sale
Square Footage 5,151 sqft
Price per Sqft $592
Subdivision Wellesley Farms
MLS Listing ID 72687767
Sold Date 08/07/20
Style Colonial, Tudor
Bedrooms 5
Full Baths 4
Half Baths 2
Year Built 1929
Annual Tax Amount $15,698
Tax Year 2020
Lot Size 0.630 Acres
Acres 0.63
Property Description
The best of both worlds! This stunning Tudor style home has been completely renovated from studs out creating an open & flexible living space. The1st floor features elegant formal rooms, w/custom molding, working office, and an open concept kitchen & family room featuring a Thermador cook's kitchen, gas fireplace, and huge walk-in pantry. The 2nd floor features 4 bedrooms, full size laundry, and 3 full bathrooms, including luxurious owner's suite with custom-built his/her closets, gorgeous marble bathroom with soaking tub, private water closet, and a spacious shower with multiple shower heads. The upper level features a bright and open playroom, guest/teen suite, full bath, and plenty of storage. The lower level is all about flexible living with a bonus room that can be used for in-home gym or a great media room, with an additional 1/2 bath, cedar closet, and extra laundry area. The spacious .63 acre lot is beautifully landscaped and features a wonderful patio area and backyard. Mint!
Location
State MA
County Norfolk
Zoning SR20
Direction Cliff to Rockridge or Chestnut
Rooms
Family Room Flooring - Hardwood
Basement Full, Finished, Walk-Out Access, Interior Entry, Garage Access, Concrete
Primary Bedroom Level Second
Dining Room Flooring - Hardwood
Kitchen Flooring - Hardwood, Dining Area, Countertops - Stone/Granite/Solid, Kitchen Island, Cabinets - Upgraded, Recessed Lighting, Stainless Steel Appliances, Wine Chiller, Lighting - Pendant
Interior
Interior Features Bathroom - 3/4, Bathroom - Tiled With Shower Stall, Pedestal Sink, Bathroom - Half, Office, Play Room, Bathroom, Bonus Room
Heating Forced Air, Natural Gas
Cooling Central Air
Flooring Tile, Carpet, Marble, Hardwood, Flooring - Hardwood, Flooring - Wall to Wall Carpet, Flooring - Stone/Ceramic Tile, Flooring - Vinyl
Fireplaces Number 1
Fireplaces Type Family Room
Appliance Oven, Dishwasher, Disposal, Microwave, Countertop Range, Refrigerator, Freezer, Wine Refrigerator, Range Hood, Gas Water Heater, Tank Water Heaterless, Plumbed For Ice Maker, Utility Connections for Gas Range, Utility Connections for Electric Oven, Utility Connections for Electric Dryer
Laundry Flooring - Stone/Ceramic Tile, Countertops - Stone/Granite/Solid, Electric Dryer Hookup, Washer Hookup, Second Floor
Exterior
Exterior Feature Rain Gutters, Sprinkler System, Decorative Lighting
Garage Spaces 2.0
Community Features Sidewalks
Utilities Available for Gas Range, for Electric Oven, for Electric Dryer, Washer Hookup, Icemaker Connection
Waterfront false
Roof Type Shingle
Total Parking Spaces 4
Garage Yes
Building
Lot Description Corner Lot
Foundation Concrete Perimeter
Sewer Public Sewer
Water Public
Read Less
Want to know what your home might be worth? Contact us for a FREE valuation!

Our team is ready to help you sell your home for the highest possible price ASAP
Bought with Debi Benoit • Gibson Sotheby's International Realty






