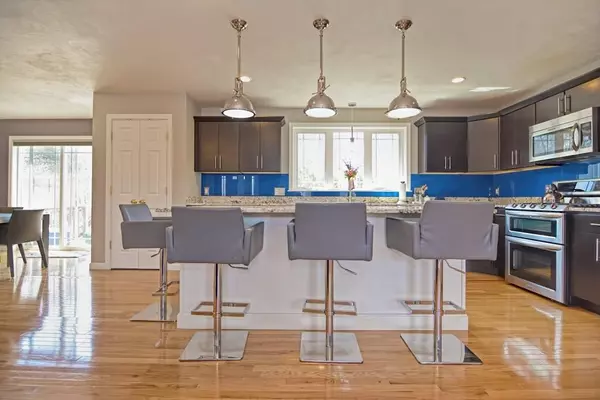$500,000
$550,000
9.1%For more information regarding the value of a property, please contact us for a free consultation.
51 Glenside Dr Blackstone, MA 01504
4 Beds
2.5 Baths
2,879 SqFt
Key Details
Sold Price $500,000
Property Type Single Family Home
Sub Type Single Family Residence
Listing Status Sold
Purchase Type For Sale
Square Footage 2,879 sqft
Price per Sqft $173
Subdivision Harris Pond Village
MLS Listing ID 72644634
Sold Date 08/07/20
Style Colonial
Bedrooms 4
Full Baths 2
Half Baths 1
HOA Fees $20/ann
HOA Y/N true
Year Built 2013
Annual Tax Amount $8,231
Tax Year 2020
Lot Size 0.580 Acres
Acres 0.58
Property Description
This 4 bed, 2 1/2 bath colonial with an open floor plan is perfect for entertaining all year round. The eat-in-kitchen features stainless steel appliances, granite countertops, an oversized island, and opens into spacious family room complete with a gas fireplace. The first floor also features a dining room, half bathroom with laundry hookups, and a tiled mudroom style hallway leading to the 2-car garage. The second floor has generous sized bedrooms, a full bathroom, and a master suite with walk-in closet and double vanity en suite. The fourth bedroom is ideal for an office and leads to the finished walk-up attic, perfect for a kids’ hangout room. The partially finished basement offers additional living space and has sliders out to the beautifully landscaped & fenced-in, party-ready backyard with an inground, heated salt-water pool, and two patios. This home also features central AC, gas heat, irrigation system, town water & sewer.
Location
State MA
County Worcester
Zoning res
Direction Summer St to Park St to Glenside Drive
Rooms
Family Room Flooring - Wall to Wall Carpet, Exterior Access, Slider
Basement Full, Partially Finished, Walk-Out Access
Primary Bedroom Level Second
Dining Room Flooring - Hardwood
Kitchen Flooring - Hardwood, Pantry, Countertops - Stone/Granite/Solid, Kitchen Island, Deck - Exterior, Open Floorplan, Slider, Stainless Steel Appliances, Gas Stove
Interior
Interior Features Bonus Room
Heating Forced Air, Natural Gas
Cooling Central Air
Flooring Tile, Carpet, Hardwood
Fireplaces Number 1
Fireplaces Type Living Room
Appliance Range, Dishwasher, Microwave, Refrigerator, Washer, Dryer
Laundry First Floor
Exterior
Exterior Feature Rain Gutters, Storage, Professional Landscaping, Sprinkler System
Garage Spaces 2.0
Fence Fenced/Enclosed, Fenced
Pool Pool - Inground Heated
Community Features Sidewalks
Waterfront false
Total Parking Spaces 4
Garage Yes
Private Pool true
Building
Foundation Concrete Perimeter
Sewer Public Sewer
Water Public
Read Less
Want to know what your home might be worth? Contact us for a FREE valuation!

Our team is ready to help you sell your home for the highest possible price ASAP
Bought with Jen Seabury • Keller Williams Boston MetroWest






