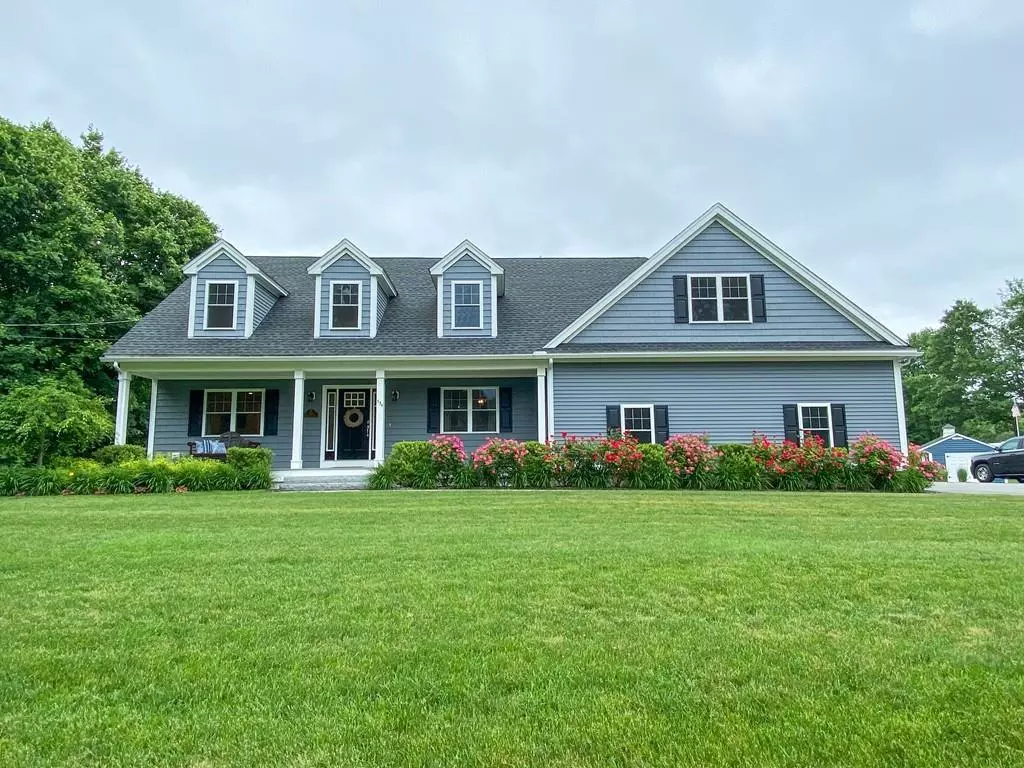$777,000
$699,900
11.0%For more information regarding the value of a property, please contact us for a free consultation.
534 Boxford Rd Haverhill, MA 01835
3 Beds
2.5 Baths
3,318 SqFt
Key Details
Sold Price $777,000
Property Type Single Family Home
Sub Type Single Family Residence
Listing Status Sold
Purchase Type For Sale
Square Footage 3,318 sqft
Price per Sqft $234
MLS Listing ID 72675366
Sold Date 08/18/20
Style Cape
Bedrooms 3
Full Baths 2
Half Baths 1
HOA Y/N false
Year Built 2017
Annual Tax Amount $8,141
Tax Year 2020
Lot Size 1.840 Acres
Acres 1.84
Property Description
YOUR DREAM HOME AWAITS in this Better than New, Custom Cape with 3 Bedrooms, 2.5 Baths located in a country setting you will be happy to call home! The 1st floor is an open floor plan throughout with a Dining Room, Kitchen, Powder Room, and Family Room. The Kitchen has leather-like granite countertops and a huge island with seating. The Master Bedroom is also on the 1st floor, which includes a master Bath with a dual vanity sink and tiled shower. Enjoy Sunday Football in your own Home Theater with surround sound on the 2nd floor with friends and family! 2 additional Bedrooms and a Bonus Room are also located on the 2nd floor. Built in 2017, this Amazing Resort-Like Home has picturesque Landscaping and a beautiful Backyard including an in-ground saltwater pool, patio, firepit, and back deck to entertain guests! Located within walking distance to Chadwick Pond for kayaking and fishing and is also close to two golf courses and Bradford Country Club. THIS RARE FIND WILL NOT LAST!
Location
State MA
County Essex
Zoning RES
Direction Salem St to Boxford Rd
Rooms
Family Room Flooring - Wall to Wall Carpet, Recessed Lighting
Basement Full, Unfinished
Primary Bedroom Level First
Dining Room Flooring - Stone/Ceramic Tile, Wainscoting, Crown Molding
Kitchen Flooring - Stone/Ceramic Tile, Countertops - Stone/Granite/Solid, Kitchen Island, Recessed Lighting, Stainless Steel Appliances, Wine Chiller, Crown Molding
Interior
Interior Features Closet, Lighting - Overhead, Bonus Room, Foyer, Central Vacuum, Wired for Sound
Heating Forced Air, Natural Gas, Propane
Cooling Central Air
Flooring Tile, Carpet, Flooring - Wall to Wall Carpet
Appliance Range, Dishwasher, Microwave, Refrigerator, Wine Refrigerator, Tank Water Heater
Exterior
Exterior Feature Professional Landscaping, Sprinkler System
Garage Spaces 2.0
Fence Fenced
Pool In Ground
Community Features Walk/Jog Trails, Golf
Roof Type Shingle
Total Parking Spaces 8
Garage Yes
Private Pool true
Building
Lot Description Wooded
Foundation Concrete Perimeter
Sewer Private Sewer
Water Public
Architectural Style Cape
Schools
Elementary Schools Bradford
Middle Schools Hunking
High Schools Haverhill
Read Less
Want to know what your home might be worth? Contact us for a FREE valuation!

Our team is ready to help you sell your home for the highest possible price ASAP
Bought with The Lucci Witte Team • William Raveis R.E. & Home Services





