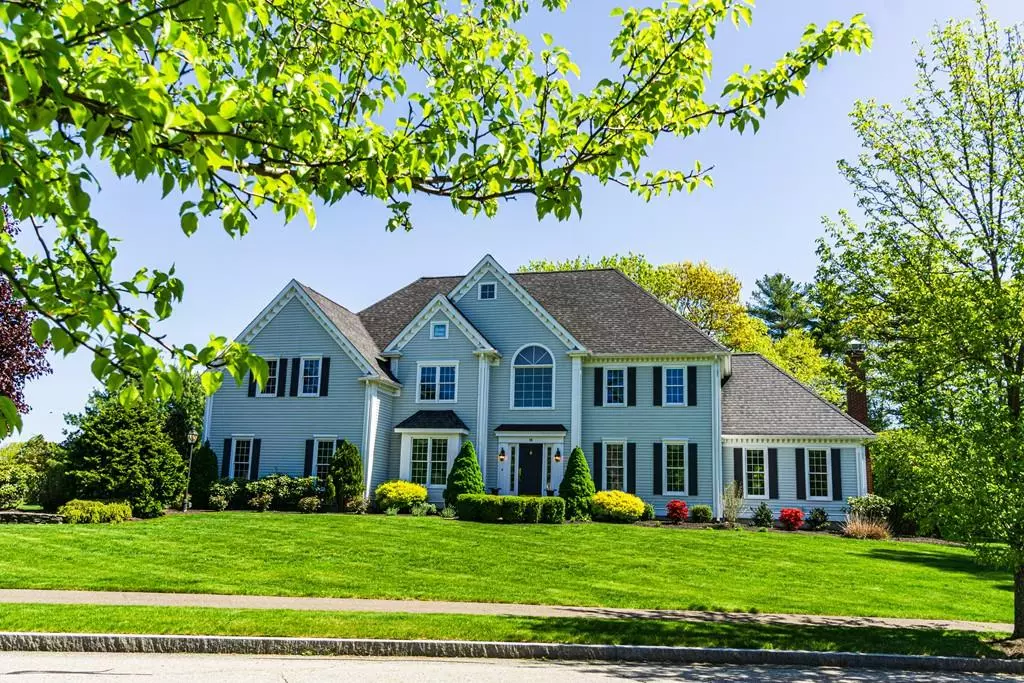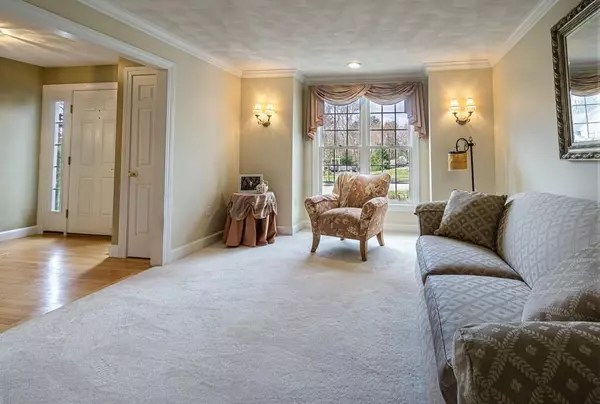$1,060,000
$1,100,000
3.6%For more information regarding the value of a property, please contact us for a free consultation.
18 James Millen Road North Reading, MA 01864
4 Beds
3 Baths
3,766 SqFt
Key Details
Sold Price $1,060,000
Property Type Single Family Home
Sub Type Single Family Residence
Listing Status Sold
Purchase Type For Sale
Square Footage 3,766 sqft
Price per Sqft $281
Subdivision Macintyre Crossing
MLS Listing ID 72634517
Sold Date 08/10/20
Style Colonial
Bedrooms 4
Full Baths 3
HOA Fees $100/ann
HOA Y/N true
Year Built 1999
Annual Tax Amount $15,280
Tax Year 2020
Lot Size 0.930 Acres
Acres 0.93
Property Description
Stunning Colonial, Buckingham model, that has been well maintained located in one of North Reading's top areas MacIntyre Crossing. A wonderful community offering a playground area and pool. Near town, schools and major travel routes.. 4 spacious bedrooms, 3 full baths, front and back staircases, extra large dining room w/French Doors, Crown Molding, wainscoting, and Hardwood Floors. Large Family Room w/vaulted ceiling, recessed lighting and fireplace. Kitchen w/large eating area, slider to deck, HWF, stainless steel appliances, Granite countertops, security system and central vac. Master Bedroom w/gas fireplace, recessed lighting, walk in closets and Master Bathroom. Professionally landscaped, w/brick walkway and lots of plantings, deck, electric dog fence, great lot w/fabulous sports court, patio and fire pit. SHOWN BY PRIVATE APPOINTMENT ONLY.
Location
State MA
County Middlesex
Zoning 01864
Direction Elm Street to MacIntyre Drive to James Millen Road
Rooms
Family Room Cathedral Ceiling(s), Flooring - Wall to Wall Carpet, Recessed Lighting
Basement Full, Interior Entry, Concrete, Unfinished
Primary Bedroom Level Second
Dining Room Flooring - Hardwood, French Doors, Wainscoting, Crown Molding
Kitchen Flooring - Hardwood, Dining Area, Countertops - Stone/Granite/Solid, Recessed Lighting, Stainless Steel Appliances, Gas Stove
Interior
Interior Features Office, Central Vacuum
Heating Central, Forced Air, Natural Gas
Cooling Central Air
Flooring Tile, Carpet, Hardwood, Flooring - Wall to Wall Carpet
Fireplaces Number 2
Fireplaces Type Family Room, Master Bedroom
Appliance Range, Oven, Dishwasher, Refrigerator, Gas Water Heater, Tank Water Heater, Utility Connections for Gas Range, Utility Connections for Electric Oven, Utility Connections for Gas Dryer, Utility Connections for Electric Dryer
Laundry Second Floor, Washer Hookup
Exterior
Exterior Feature Rain Gutters, Professional Landscaping, Sprinkler System
Garage Spaces 2.0
Community Features Public Transportation, Shopping, Pool, Park, Walk/Jog Trails, Golf, Conservation Area, Highway Access, House of Worship, Public School, Sidewalks
Utilities Available for Gas Range, for Electric Oven, for Gas Dryer, for Electric Dryer, Washer Hookup
Waterfront false
Roof Type Shingle
Total Parking Spaces 5
Garage Yes
Building
Lot Description Corner Lot, Gentle Sloping
Foundation Concrete Perimeter
Sewer Private Sewer
Water Public
Schools
Elementary Schools Batchelder
Middle Schools Nr Middle
High Schools Nr High School
Others
Senior Community false
Read Less
Want to know what your home might be worth? Contact us for a FREE valuation!

Our team is ready to help you sell your home for the highest possible price ASAP
Bought with Gayle Winters • Leading Edge Real Estate






