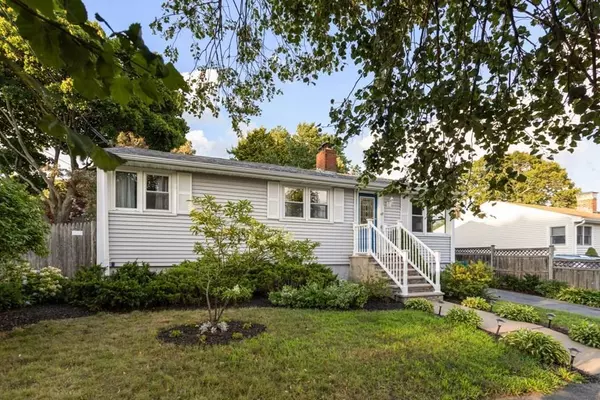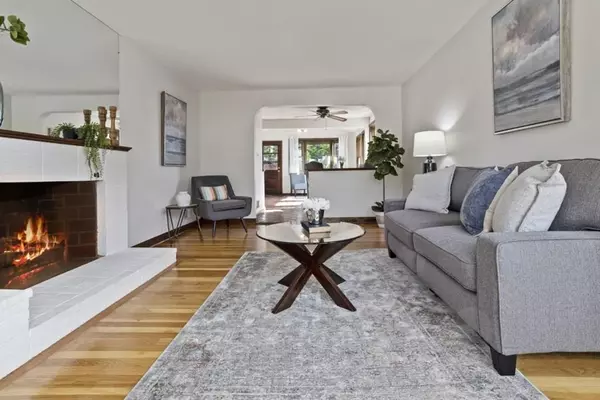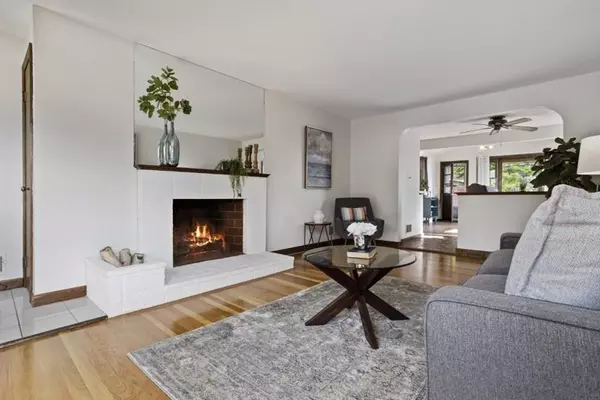$465,000
$399,900
16.3%For more information regarding the value of a property, please contact us for a free consultation.
41 Taylor Rd Lynn, MA 01904
3 Beds
1.5 Baths
1,194 SqFt
Key Details
Sold Price $465,000
Property Type Single Family Home
Sub Type Single Family Residence
Listing Status Sold
Purchase Type For Sale
Square Footage 1,194 sqft
Price per Sqft $389
Subdivision Ward One
MLS Listing ID 72705961
Sold Date 09/14/20
Style Ranch
Bedrooms 3
Full Baths 1
Half Baths 1
Year Built 1956
Annual Tax Amount $4,666
Tax Year 2020
Lot Size 4,791 Sqft
Acres 0.11
Property Description
Memories were made and enjoyed for more than 60 years and now the time has come to pass this home along to the buyer who is willing to make it their own. Don't be surprised if you fall in love as you drive up the quiet cul-de-sac and once you enter this home, you will notice the openness and light that fills the living room, dining area and family room. Feel as if you are on vacation every day while sitting on your ground level deck overlooking an inviting oasis with in-ground pool and gardens. The living room, with cozy fireplace is perfect for those chilly nights. The warm paneled walls in the lower level offers a game room, half bath, oversized laundry with sink and a HOME OFFICE! Retreat inside on those hot nights and enjoy the central air conditioning. Located in the desirable Ward One with easy access to Rte 128/95, close to many restaurants, schools, golf course, walking and biking trails. Take a virtual tour and video walkthrough to experience the value in this special home!
Location
State MA
County Essex
Zoning R1
Direction Lynnfield Street to Millard to Durgin to Taylor.
Rooms
Family Room Flooring - Stone/Ceramic Tile, Window(s) - Bay/Bow/Box, Window(s) - Picture
Basement Full, Finished, Interior Entry, Bulkhead
Primary Bedroom Level First
Dining Room Flooring - Stone/Ceramic Tile
Kitchen Flooring - Stone/Ceramic Tile
Interior
Interior Features Closet, Office, Play Room
Heating Central, Forced Air, Natural Gas
Cooling Central Air
Flooring Tile, Hardwood, Other
Fireplaces Number 1
Fireplaces Type Living Room
Appliance Range, Dishwasher, Disposal, Refrigerator, Washer, Dryer, Tank Water Heater, Utility Connections for Electric Range
Laundry Laundry Closet, Electric Dryer Hookup, Washer Hookup, In Basement
Exterior
Fence Fenced/Enclosed, Fenced
Pool In Ground
Community Features Public Transportation, Shopping, Park, Walk/Jog Trails, Golf, Medical Facility, Bike Path, Conservation Area, Highway Access, House of Worship, Public School
Utilities Available for Electric Range, Washer Hookup
Roof Type Shingle
Total Parking Spaces 2
Garage No
Private Pool true
Building
Foundation Concrete Perimeter
Sewer Public Sewer
Water Public
Read Less
Want to know what your home might be worth? Contact us for a FREE valuation!

Our team is ready to help you sell your home for the highest possible price ASAP
Bought with Cathleen L. Lane • Unlimited Sotheby's International Realty






