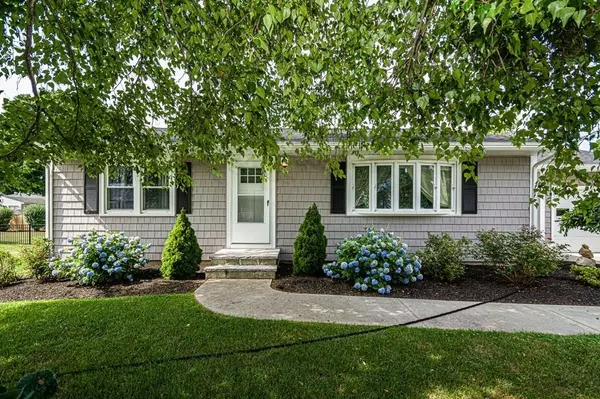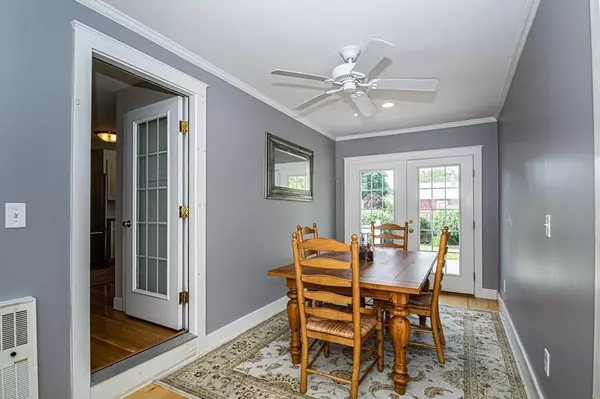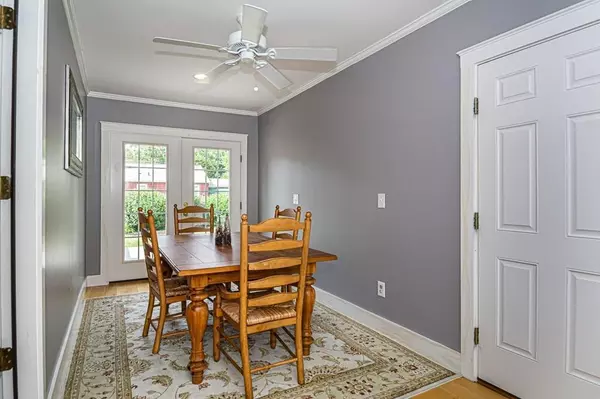$427,000
$399,900
6.8%For more information regarding the value of a property, please contact us for a free consultation.
9 Fermanagh Street Haverhill, MA 01835
2 Beds
1 Bath
1,596 SqFt
Key Details
Sold Price $427,000
Property Type Single Family Home
Sub Type Single Family Residence
Listing Status Sold
Purchase Type For Sale
Square Footage 1,596 sqft
Price per Sqft $267
MLS Listing ID 72699913
Sold Date 09/21/20
Style Ranch
Bedrooms 2
Full Baths 1
Year Built 1958
Annual Tax Amount $3,939
Tax Year 2020
Lot Size 10,018 Sqft
Acres 0.23
Property Description
Home Sweet Home! Turn key and beautifully maintained is this one level ranch home in one of Bradford's most desirable neighborhoods. This two bedroom home features an open concept kitchen and living room combination as well as a separate dining area with hardwood flooring throughout. You will also find a gorgeous new bath, built in shelving, recessed lighting, and a partially finished basement. French Doors lead you out to the fantastic outdoor space. You will enjoy relaxing on the new composite deck overlooking a professionally landscaped level lot. Some updates include new siding, roof, and cement driveway. Folks this is a GEM-don't miss out! First showings will begin at open house on Saturday August 1st 11:30 am to 1:30 PM
Location
State MA
County Essex
Area Bradford
Zoning RES
Direction Kingsbury ave to Fermanagh/ First house on the left.
Rooms
Basement Full, Partially Finished
Primary Bedroom Level First
Dining Room Ceiling Fan(s), Flooring - Hardwood, Exterior Access, Recessed Lighting, Slider
Kitchen Flooring - Hardwood, Recessed Lighting, Gas Stove, Lighting - Overhead
Interior
Heating Baseboard, Natural Gas
Cooling None
Flooring Wood, Hardwood
Appliance Range, Dishwasher, Disposal, Refrigerator, Gas Water Heater, Utility Connections for Gas Range, Utility Connections for Gas Oven
Exterior
Garage Spaces 1.0
Community Features Public Transportation
Utilities Available for Gas Range, for Gas Oven
Roof Type Shingle
Total Parking Spaces 2
Garage Yes
Building
Lot Description Other
Foundation Concrete Perimeter
Sewer Public Sewer
Water Public
Architectural Style Ranch
Read Less
Want to know what your home might be worth? Contact us for a FREE valuation!

Our team is ready to help you sell your home for the highest possible price ASAP
Bought with Cindy Moore • Barry Realty Group





