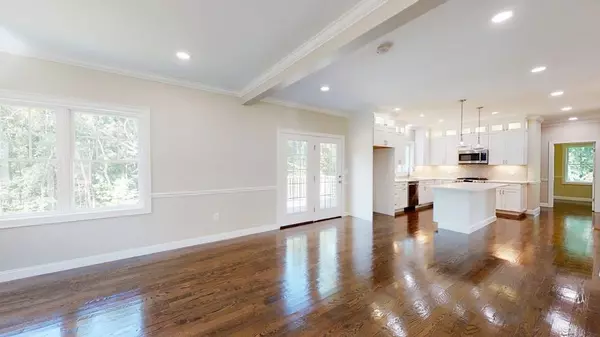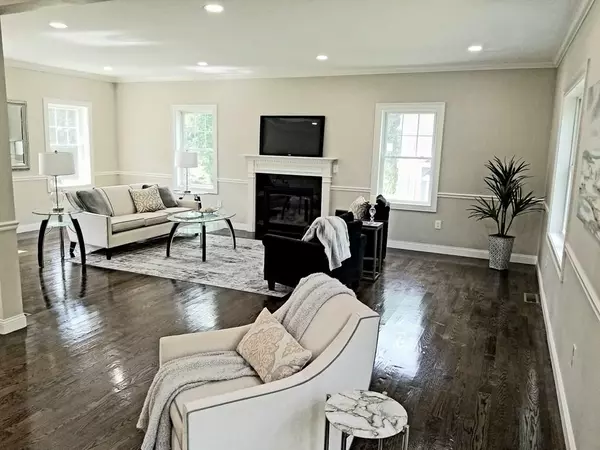$1,020,000
$1,050,000
2.9%For more information regarding the value of a property, please contact us for a free consultation.
4 Mallard Lane North Reading, MA 01864
4 Beds
2.5 Baths
3,797 SqFt
Key Details
Sold Price $1,020,000
Property Type Single Family Home
Sub Type Single Family Residence
Listing Status Sold
Purchase Type For Sale
Square Footage 3,797 sqft
Price per Sqft $268
Subdivision Mallard Lane Gps 103 Marblehead Street
MLS Listing ID 72705147
Sold Date 10/02/20
Style Colonial
Bedrooms 4
Full Baths 2
Half Baths 1
HOA Y/N true
Year Built 2020
Tax Year 2020
Lot Size 1.030 Acres
Acres 1.03
Property Description
New Street GPS 103 Marblehead St. The absolute best purchase right now is a brand new home. Be the first to live in this amazing new construction home located in a new subdivision near other newer homes and nestled in the outer rim of Harold Parker State Forest with an immense trail system offering year round outdoor activities. This premier builder has constructed many homes in the area and is now offering meticulously crafted homes from their collection.This exceptional home offering a modern floor plan with open kitchen/dining/family room living area is ideal for entertaining as well as more private home office tucked away on the first floor. The living room could be your Den/playroom or more formal living room. The second floor offers an expansive master suite with 2 walk in closets tricked out with custom shelving, a bath with tiled shower, double sinks and soaking tub. 3 more beds and lndy. This home offers a bonus room on the 3rd fl with rough plumbing for future bath
Location
State MA
County Middlesex
Zoning RA
Direction Marblehead St to Mallard Lane (new Street) GPS 103 Marblehead St. (next to Ten Rod Road)
Rooms
Family Room Flooring - Hardwood
Primary Bedroom Level Second
Dining Room Flooring - Hardwood
Kitchen Flooring - Hardwood, Dining Area, Countertops - Stone/Granite/Solid, Countertops - Upgraded, Kitchen Island, Cabinets - Upgraded
Interior
Interior Features Bonus Room, Home Office
Heating Forced Air, Natural Gas, Propane
Cooling Central Air
Flooring Wood, Tile, Flooring - Wall to Wall Carpet, Flooring - Hardwood
Fireplaces Number 1
Fireplaces Type Family Room
Appliance Range, Dishwasher, Microwave, Utility Connections for Gas Range, Utility Connections for Gas Oven
Laundry Flooring - Stone/Ceramic Tile, Second Floor
Exterior
Garage Spaces 2.0
Community Features Park, Walk/Jog Trails, Stable(s)
Utilities Available for Gas Range, for Gas Oven
Waterfront false
Roof Type Shingle
Total Parking Spaces 4
Garage Yes
Building
Lot Description Wooded, Easements
Foundation Concrete Perimeter
Sewer Private Sewer
Water Public
Read Less
Want to know what your home might be worth? Contact us for a FREE valuation!

Our team is ready to help you sell your home for the highest possible price ASAP
Bought with DelRose McShane Team • RE/MAX Revolution






