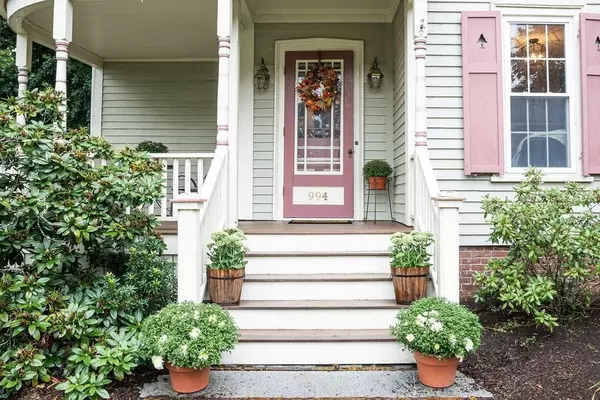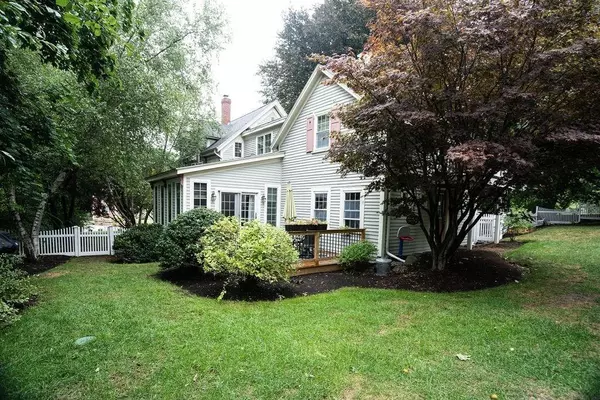$470,900
$469,900
0.2%For more information regarding the value of a property, please contact us for a free consultation.
994 Boston Rd Haverhill, MA 01835
4 Beds
2 Baths
2,440 SqFt
Key Details
Sold Price $470,900
Property Type Single Family Home
Sub Type Single Family Residence
Listing Status Sold
Purchase Type For Sale
Square Footage 2,440 sqft
Price per Sqft $192
Subdivision Bradford
MLS Listing ID 72717416
Sold Date 10/15/20
Style Colonial
Bedrooms 4
Full Baths 2
HOA Y/N false
Year Built 1900
Annual Tax Amount $5,875
Tax Year 2020
Lot Size 0.330 Acres
Acres 0.33
Property Description
WELCOME HOME! This beautiful Bradford Colonial offers a versatile floor plan to accommodate any family! High ceilings, hardwood floors, stained glass windows, fireplace, and detailed moldings allow you to appreciate the craftsmanship of an older home. Yet the modern, open concept, sun-filled kitchen with granite, opening up to a gorgeous tiled familyroom surrounding you with windows and sunlight, offers your family the perfect area to sit back and relax. Formal diningroom, firplaced livingrm, den, full bath complete the first level. On the second level do you need 3 or 4 bedrooms? Either way, you decide! Gorgeous,remodeled bath and laundry area only add to the conveniences. Fenced yard keeps the kids and pets safe. Mature vegetation and perennials adhance the landscape. Updates include windows, furnace, mini-split, 200 amp electrical, outside deck,irrigation sys, garage doors ! Newer schools service the Bradford area. Highways, shopping, and NEW CEDARDALE athletic club close by.
Location
State MA
County Essex
Area Bradford
Zoning res
Direction Route 125 Bradford to Boston Rd
Rooms
Family Room Cathedral Ceiling(s), Flooring - Stone/Ceramic Tile, Balcony / Deck, Cable Hookup, Open Floorplan
Basement Full, Bulkhead, Sump Pump, Concrete
Primary Bedroom Level Second
Dining Room Flooring - Wood, French Doors
Kitchen Flooring - Stone/Ceramic Tile, Countertops - Stone/Granite/Solid, Kitchen Island
Interior
Interior Features Cable Hookup, Den
Heating Electric Baseboard, Hot Water, Natural Gas, Electric, Pellet Stove, Ductless
Cooling Ductless
Flooring Wood, Tile, Carpet
Fireplaces Number 1
Fireplaces Type Living Room
Appliance Range, Dishwasher, Disposal, Microwave, Refrigerator, Washer, Dryer, Other, Gas Water Heater, Tank Water Heater, Utility Connections for Electric Range, Utility Connections for Electric Oven, Utility Connections for Electric Dryer
Laundry Second Floor
Exterior
Exterior Feature Balcony, Rain Gutters, Sprinkler System
Garage Spaces 2.0
Fence Fenced/Enclosed, Fenced
Community Features Public Transportation, Shopping, Pool, Golf, Highway Access, Public School, T-Station
Utilities Available for Electric Range, for Electric Oven, for Electric Dryer
Roof Type Shingle
Total Parking Spaces 4
Garage Yes
Building
Lot Description Corner Lot
Foundation Stone
Sewer Public Sewer
Water Public
Architectural Style Colonial
Schools
Elementary Schools Bradford
Middle Schools Hunking
High Schools Haverhill
Others
Senior Community false
Read Less
Want to know what your home might be worth? Contact us for a FREE valuation!

Our team is ready to help you sell your home for the highest possible price ASAP
Bought with Stephanie Wilkinson • Keller Williams Realty Boston-Metro | Back Bay





