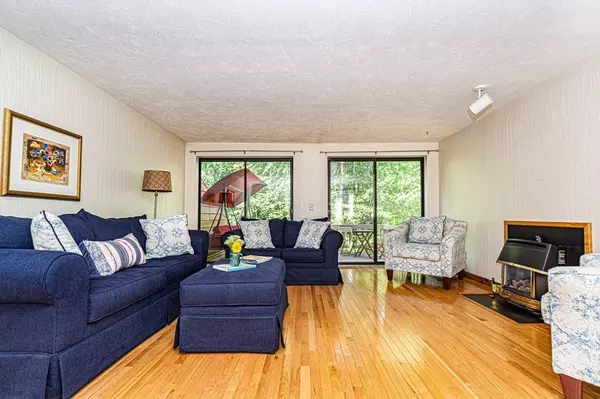$349,900
$339,900
2.9%For more information regarding the value of a property, please contact us for a free consultation.
36 Danforth Court #37 Haverhill, MA 01832
2 Beds
1.5 Baths
2,120 SqFt
Key Details
Sold Price $349,900
Property Type Condo
Sub Type Condominium
Listing Status Sold
Purchase Type For Sale
Square Footage 2,120 sqft
Price per Sqft $165
MLS Listing ID 72724129
Sold Date 10/23/20
Bedrooms 2
Full Baths 1
Half Baths 1
HOA Fees $328/mo
HOA Y/N true
Year Built 1988
Annual Tax Amount $3,806
Tax Year 2020
Property Description
Make a move to one of the largest units in WEST MEADOW HILL condos. These desirable condos are nestled on 30+ acres of beautifully landscaped grounds w/woodlands & a pond & designed for privacy, spectacular views & the sights and sounds of nature. You will enjoy a community swimming pool, clubhouse, tennis courts, and walking trails. Imagine coming (or working from) home to this gorgeous updated unit w/granite counters, SS appliances & a Box/Bow window that fills the kitchen w/A.M.-P.M. light. The DR & LR are open w/HW floors the LR, with gas FP, leads to a large deck, perfect for your morning coffee or a late afternoon siesta. The 2nd floor includes 2 large bedrooms w/skylights & double closets. Just up the stairs you will find another room w/cathedral ceiling, a ceiling fan & views of the balcony & wooded landscape. This bonus area would make the perfect master oasis or a great home office. Close to local shopping & easy access to Rt. 495, 36 Danforth Court is YOUR HOME SWEET HOME!!
Location
State MA
County Essex
Zoning Res
Direction Rte. 97 to West Meadow Hill Condo Complex. Go to Stop Sign turn right on Danforth & 2nd left
Rooms
Family Room Closet, Flooring - Wall to Wall Carpet, Slider
Primary Bedroom Level Second
Dining Room Ceiling Fan(s), Flooring - Hardwood
Kitchen Flooring - Hardwood, Window(s) - Bay/Bow/Box, Countertops - Stone/Granite/Solid, Remodeled, Stainless Steel Appliances
Interior
Interior Features Balcony - Interior, Closet, Home Office, Game Room, High Speed Internet
Heating Forced Air, Natural Gas
Cooling Central Air
Flooring Wood, Tile, Carpet, Flooring - Wall to Wall Carpet
Fireplaces Number 1
Fireplaces Type Living Room
Appliance Range, Dishwasher, Disposal, Microwave, Refrigerator, Cooktop, Gas Water Heater, Tank Water Heater, Plumbed For Ice Maker, Utility Connections for Gas Range, Utility Connections for Gas Dryer, Utility Connections for Electric Dryer
Laundry Dryer Hookup - Dual, Walk-in Storage, Washer Hookup, In Basement, In Unit
Exterior
Pool Association, In Ground, Heated
Community Features Public Transportation, Shopping, Pool, Tennis Court(s), Park, Walk/Jog Trails, Golf, Medical Facility, Highway Access, House of Worship, Public School, University
Utilities Available for Gas Range, for Gas Dryer, for Electric Dryer, Washer Hookup, Icemaker Connection
Roof Type Shingle
Total Parking Spaces 2
Garage No
Building
Story 4
Sewer Public Sewer
Water Public
Schools
High Schools Haverhill H.S.
Others
Pets Allowed Breed Restrictions
Senior Community false
Read Less
Want to know what your home might be worth? Contact us for a FREE valuation!

Our team is ready to help you sell your home for the highest possible price ASAP
Bought with Patrick Brusil • Keller Williams Realty Boston-Metro | Back Bay





