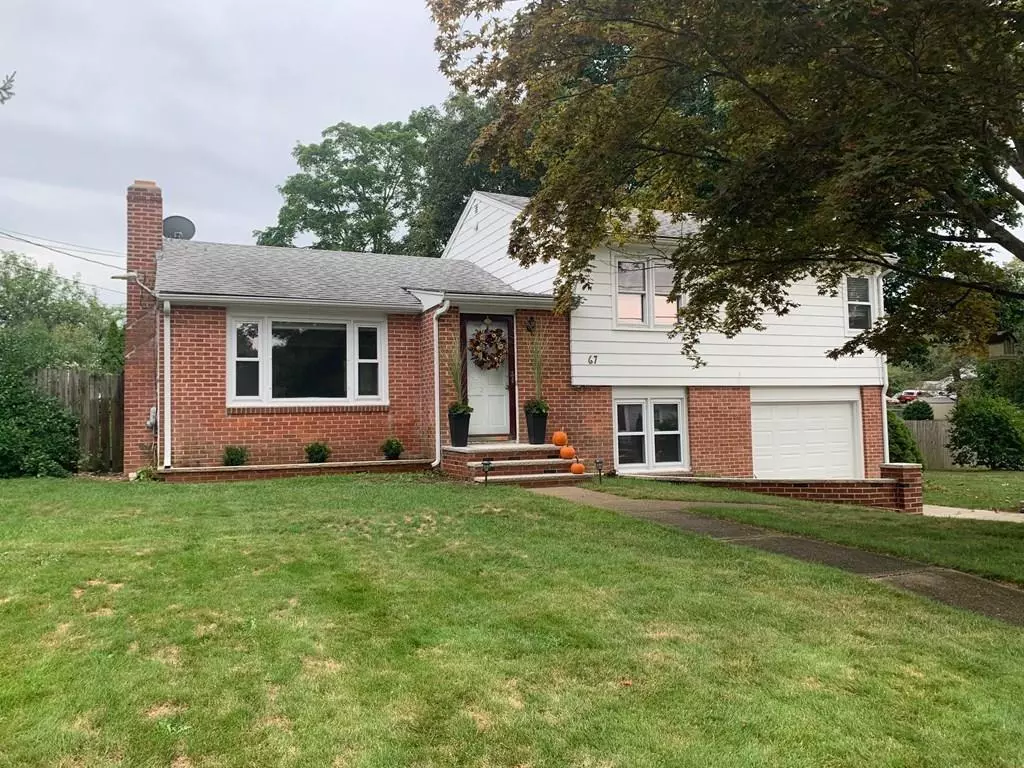$382,000
$374,900
1.9%For more information regarding the value of a property, please contact us for a free consultation.
67 Linden Seekonk, MA 02771
3 Beds
1.5 Baths
1,690 SqFt
Key Details
Sold Price $382,000
Property Type Single Family Home
Sub Type Single Family Residence
Listing Status Sold
Purchase Type For Sale
Square Footage 1,690 sqft
Price per Sqft $226
Subdivision South Seekonk
MLS Listing ID 72724618
Sold Date 10/30/20
Bedrooms 3
Full Baths 1
Half Baths 1
HOA Y/N false
Year Built 1960
Annual Tax Amount $3,588
Tax Year 2020
Lot Size 0.270 Acres
Acres 0.27
Property Description
This fantastic 3 bed/ 1.5 bath home in South Seekonk has so many updates! Brand new kitchen with Farmhouse sink and new stainless steel appliance, open concept living area, renovated bathrooms, new flooring, recessed lighting, updated electrical & enclosed sun-porch. The main level features a bright open kitchen and living area with a fireplace. Off the living room and up a few steps takes you to 3 good sized bedrooms and a full bath. Then off the kitchen down a few steps you'll find an office/ playroom, half bath and sunroom. In the lower level there is another finished room and a laundry room. Vinyl windows, fenced yard and plenty of storage space. Quiet neighborhood within walking distance to Martin Elementary School. HIGHEST & BEST OFFERS DUE WED 9/30 @ 7pm
Location
State MA
County Bristol
Area South Seekonk
Zoning Res
Direction Anthony St to Cole St then right on Linden
Rooms
Basement Partially Finished, Interior Entry, Concrete, Unfinished
Primary Bedroom Level Second
Interior
Interior Features Sun Room, Home Office
Heating Baseboard
Cooling Window Unit(s)
Flooring Wood, Vinyl
Fireplaces Number 1
Appliance Range, Dishwasher, Refrigerator, Oil Water Heater, Utility Connections for Electric Range, Utility Connections for Electric Dryer
Laundry In Basement, Washer Hookup
Exterior
Garage Spaces 1.0
Fence Fenced
Utilities Available for Electric Range, for Electric Dryer, Washer Hookup
Roof Type Shingle
Total Parking Spaces 3
Garage Yes
Building
Lot Description Cleared
Foundation Concrete Perimeter
Sewer Private Sewer
Water Public
Schools
Elementary Schools Martin
Middle Schools Hurley
High Schools Seekonk High
Others
Acceptable Financing Contract
Listing Terms Contract
Read Less
Want to know what your home might be worth? Contact us for a FREE valuation!

Our team is ready to help you sell your home for the highest possible price ASAP
Bought with Athena Tetrault • LAER Realty Partners / Rose Homes & Real Estate






