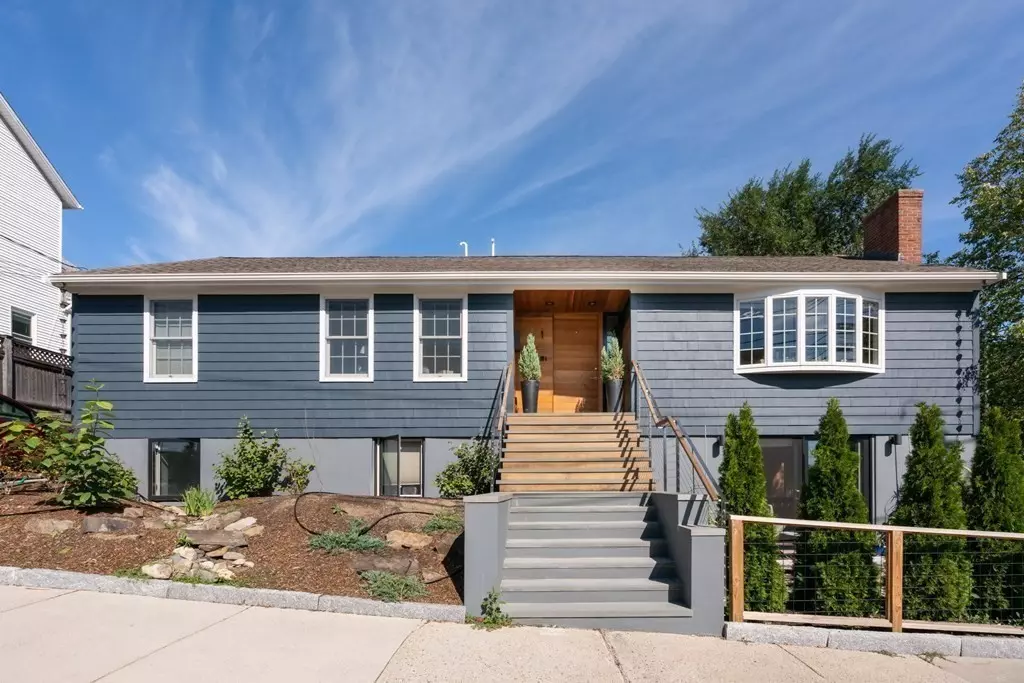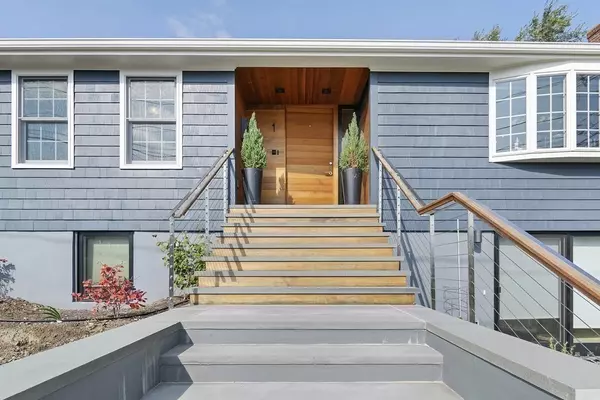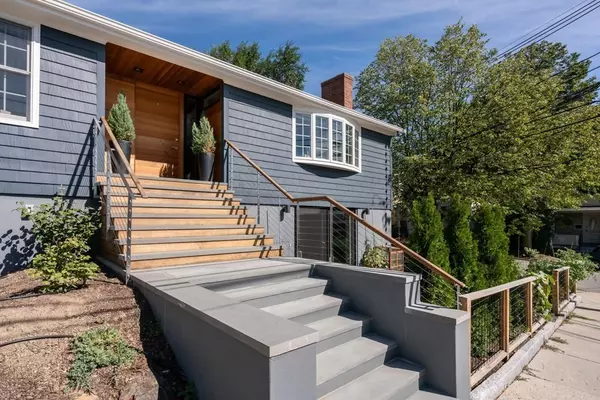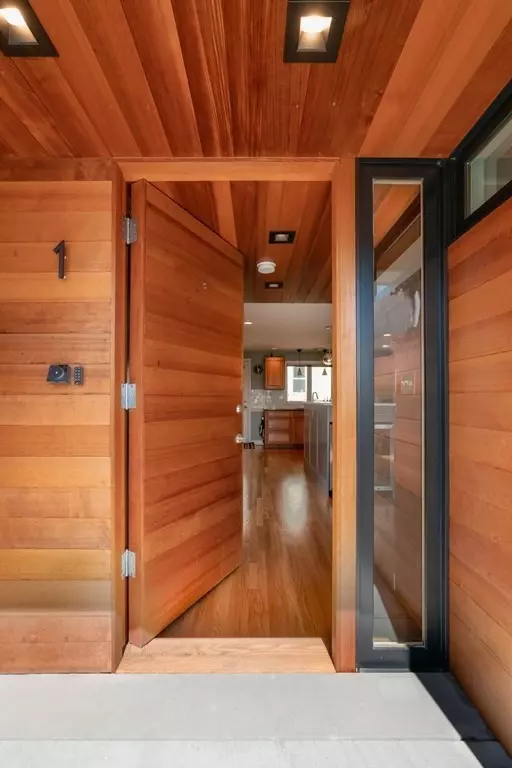$1,010,000
$995,000
1.5%For more information regarding the value of a property, please contact us for a free consultation.
1 Munroe St #1 Somerville, MA 02143
3 Beds
2 Baths
1,385 SqFt
Key Details
Sold Price $1,010,000
Property Type Condo
Sub Type Condominium
Listing Status Sold
Purchase Type For Sale
Square Footage 1,385 sqft
Price per Sqft $729
MLS Listing ID 72750006
Sold Date 12/15/20
Bedrooms 3
Full Baths 2
HOA Fees $250/mo
HOA Y/N true
Year Built 1962
Annual Tax Amount $11,250
Tax Year 2020
Property Description
Absolutely Stunning! This 3 bed,2 bath California style Mid Century Modern home, is a 2020 Condo conversion.Located in Prospect Hill & steps to Union Sq & the soon-to-open Green Line Ext Train, the property lives like a single family Ranch style home w/French doors leading to an expansive & EXCLUSIVE urban oasis w/brick-laid patio that has both living & dining areas, herb gardens & grassy yard. Perfect for entertaining! The home has a Blue stone & cedar shiplap entrance that leads to an open & flexible floor plan featuring a Chef's kitchen w/lg island, quartz & granite counters,Thermador wall oven, 6 burner Viking gas cooktop, custom wine fridge & an abundance of cabinets & storage.The home has updated electrical, 2 brand new spa-like baths w/glass enclosures & an electric towel warmer. New gas heat & central AC,tankless water heater.In-unit W&D, fireplace, beautiful hardwood flrs, 2 car off street parking.Nest Thermostat & doorbell, keyless entry(See attached list of the MANY updates)
Location
State MA
County Middlesex
Area Prospect Hill
Direction Somerville Ave, right on Stone Ave, right on Prospect Hill Pkwy, right on Boston St, right on Munroe
Rooms
Primary Bedroom Level First
Dining Room Flooring - Hardwood, Window(s) - Picture, Exterior Access, Open Floorplan, Recessed Lighting, Remodeled, Lighting - Pendant, Closet - Double
Kitchen Flooring - Hardwood, Countertops - Stone/Granite/Solid, Countertops - Upgraded, Kitchen Island, Cabinets - Upgraded, Exterior Access, Open Floorplan, Recessed Lighting, Remodeled, Stainless Steel Appliances, Wine Chiller, Gas Stove, Lighting - Pendant
Interior
Heating Forced Air, Natural Gas
Cooling Central Air
Flooring Tile, Hardwood
Fireplaces Number 1
Fireplaces Type Dining Room
Appliance Oven, Dishwasher, Microwave, Countertop Range, Refrigerator, Washer, Dryer, Wine Refrigerator, Range Hood, Gas Water Heater, Tank Water Heaterless, Plumbed For Ice Maker, Utility Connections for Gas Range, Utility Connections for Electric Oven, Utility Connections Outdoor Gas Grill Hookup
Laundry Main Level, First Floor, In Unit, Washer Hookup
Exterior
Exterior Feature Storage, Decorative Lighting, Fruit Trees, Garden, Rain Gutters
Fence Fenced
Community Features Public Transportation, Shopping, Park, Medical Facility, Highway Access, T-Station, University
Utilities Available for Gas Range, for Electric Oven, Washer Hookup, Icemaker Connection, Outdoor Gas Grill Hookup
Waterfront false
View Y/N Yes
View City
Roof Type Shingle
Total Parking Spaces 2
Garage No
Building
Story 1
Sewer Public Sewer
Water Public
Schools
High Schools Somerville High
Others
Pets Allowed Yes
Senior Community false
Read Less
Want to know what your home might be worth? Contact us for a FREE valuation!

Our team is ready to help you sell your home for the highest possible price ASAP
Bought with Matthew Innis • Compass






