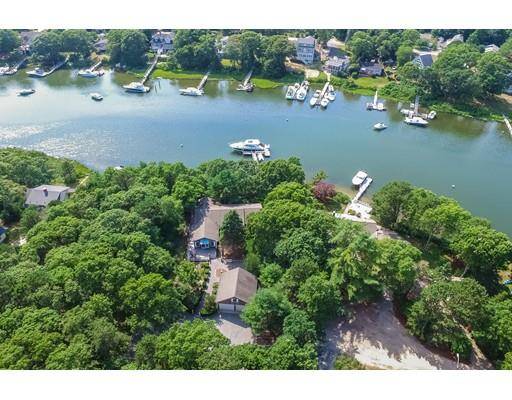$1,212,000
$1,295,000
6.4%For more information regarding the value of a property, please contact us for a free consultation.
145 Seapit Road Falmouth, MA 02536
3 Beds
2 Baths
1,701 SqFt
Key Details
Sold Price $1,212,000
Property Type Single Family Home
Sub Type Single Family Residence
Listing Status Sold
Purchase Type For Sale
Square Footage 1,701 sqft
Price per Sqft $712
MLS Listing ID 72366218
Sold Date 11/21/19
Style Ranch
Bedrooms 3
Full Baths 2
HOA Y/N false
Year Built 1960
Annual Tax Amount $7,985
Tax Year 2018
Lot Size 0.460 Acres
Acres 0.46
Property Sub-Type Single Family Residence
Property Description
Boaters Dream come true! Deep water dock with a lovely home, oversized two car garage and great privacy on the Child's River! Located near the end of Seapit with access to Waquoit Bay, Washburn Island and Vineyard Sound beyond! This older home has been expanded and completely renovated to provide modern comfort and gorgeous water views from every room! The home features the living room with walls of windows and cathedral ceilings, the kitchen with granite counters and gorgeous cabinets, the dining room with fireplace and more views, the waterside porch and decks and the three bedrooms and two bathrooms. The walk out lower level includes the family room for overflow guests, the fabulous work shop and storage for all the water toys! The oversized two car garage is perfect for boat storage!
Location
State MA
County Barnstable
Zoning RC
Direction Route 28 in Waquoit to Falmouth Landing Road. Left on Seapit. Driveway is to the left of 143 Seapit.
Rooms
Family Room Open Floorplan, Remodeled, Slider
Basement Full, Partially Finished, Walk-Out Access, Interior Entry, Concrete
Primary Bedroom Level First
Dining Room Flooring - Wood, Window(s) - Bay/Bow/Box
Kitchen Closet/Cabinets - Custom Built, Flooring - Wood, Dining Area, Countertops - Stone/Granite/Solid, Breakfast Bar / Nook, Recessed Lighting, Gas Stove
Interior
Heating Baseboard, Natural Gas
Cooling Central Air
Flooring Tile, Hardwood
Fireplaces Number 1
Fireplaces Type Dining Room
Appliance Range, Dishwasher, Microwave, Refrigerator, Washer, Dryer, Gas Water Heater, Tank Water Heater, Utility Connections for Gas Range, Utility Connections for Electric Dryer
Laundry In Basement, Washer Hookup
Exterior
Exterior Feature Rain Gutters, Professional Landscaping, Sprinkler System, Garden, Outdoor Shower
Garage Spaces 2.0
Community Features Medical Facility, Conservation Area, Highway Access, Marina, Public School
Utilities Available for Gas Range, for Electric Dryer, Washer Hookup
Waterfront Description Waterfront, Beach Front, Navigable Water, River, Bay, Dock/Mooring, Frontage, Access, Deep Water Access, Direct Access, Private, Bay, Harbor, Ocean, River, 0 to 1/10 Mile To Beach, Beach Ownership(Other (See Remarks))
View Y/N Yes
View Scenic View(s)
Roof Type Shingle
Total Parking Spaces 6
Garage Yes
Building
Lot Description Flood Plain, Level
Foundation Concrete Perimeter
Sewer Private Sewer
Water Public
Architectural Style Ranch
Others
Senior Community false
Read Less
Want to know what your home might be worth? Contact us for a FREE valuation!

Our team is ready to help you sell your home for the highest possible price ASAP
Bought with The Peggy Patenaude Team • William Raveis R.E. & Home Services





