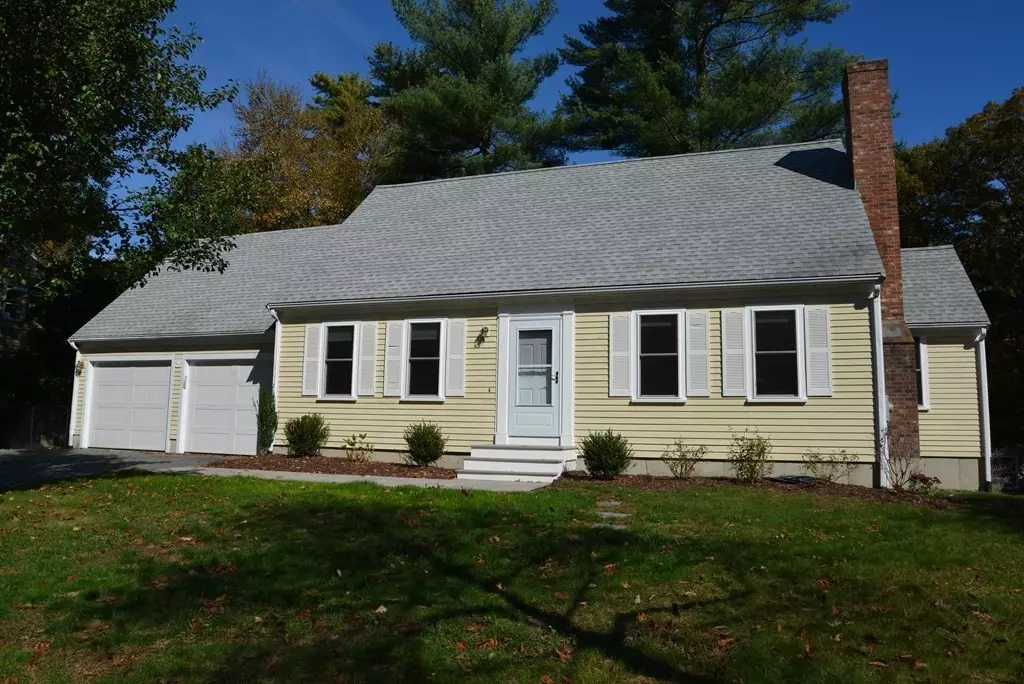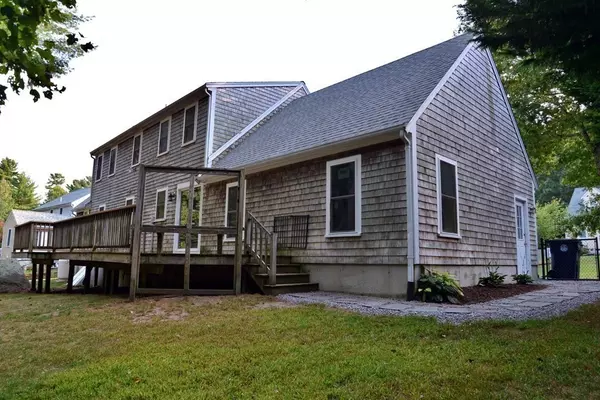$450,000
$450,000
For more information regarding the value of a property, please contact us for a free consultation.
42 Joanne Drive Marion, MA 02738
4 Beds
2 Baths
1,876 SqFt
Key Details
Sold Price $450,000
Property Type Single Family Home
Sub Type Single Family Residence
Listing Status Sold
Purchase Type For Sale
Square Footage 1,876 sqft
Price per Sqft $239
MLS Listing ID 72733041
Sold Date 01/11/21
Style Cape
Bedrooms 4
Full Baths 2
HOA Y/N false
Year Built 1996
Annual Tax Amount $4,090
Tax Year 2020
Lot Size 0.350 Acres
Acres 0.35
Property Description
MULTIPLE OFFER NOTIFICATION - Seller requests highest and best by Saturday 11/7 at 12 PM. Move right into this turn-key Cape. Built in 1996, this home has had many recent updates. The 1st floor consists of the remodeled kitchen which is open to the dining room, a cozy living room complete with fireplace, an updated full bath, and a highly sought-after 1st-floor master bedroom. The 2nd floor consists of 3 additional bedrooms (one of which could be used a 2nd master bedroom), and the 2nd updated full bath. There is a bonus finished heated room in the basement which offers a variety of uses. The 22'x22' two-car garage has 2 new doors, a side entry door, and a convenient loft for storage which is accessed by pulll-down stairs. This home is serviced by town water, town sewer, underground utilities, and a 150 amp electrical service. The 36' long deck overlooks the fenced-in backyard which abuts conservation land. Additionally, this home is wired for a generator and has central vac.
Location
State MA
County Plymouth
Area East Marion
Zoning A
Direction GPS
Rooms
Basement Full, Partially Finished, Interior Entry, Bulkhead, Sump Pump, Concrete
Primary Bedroom Level First
Interior
Interior Features Bonus Room, Central Vacuum, High Speed Internet
Heating Baseboard, Oil
Cooling None
Flooring Wood, Laminate
Fireplaces Number 1
Appliance Range, Dishwasher, Microwave, Oil Water Heater, Plumbed For Ice Maker, Utility Connections for Gas Range, Utility Connections for Gas Dryer
Laundry In Basement, Washer Hookup
Exterior
Exterior Feature Rain Gutters, Outdoor Shower
Garage Spaces 2.0
Fence Fenced/Enclosed, Fenced
Community Features Private School, Public School
Utilities Available for Gas Range, for Gas Dryer, Washer Hookup, Icemaker Connection, Generator Connection
Waterfront Description Beach Front, Harbor, Beach Ownership(Public)
Roof Type Shingle
Total Parking Spaces 4
Garage Yes
Building
Lot Description Easements
Foundation Concrete Perimeter
Sewer Public Sewer
Water Public
Architectural Style Cape
Schools
Elementary Schools Sippican
Middle Schools Orr
High Schools Orr/Uct/Tabor
Others
Senior Community false
Acceptable Financing Contract
Listing Terms Contract
Read Less
Want to know what your home might be worth? Contact us for a FREE valuation!

Our team is ready to help you sell your home for the highest possible price ASAP
Bought with Christine Medeiros • Kokopelli Realty, LLC





