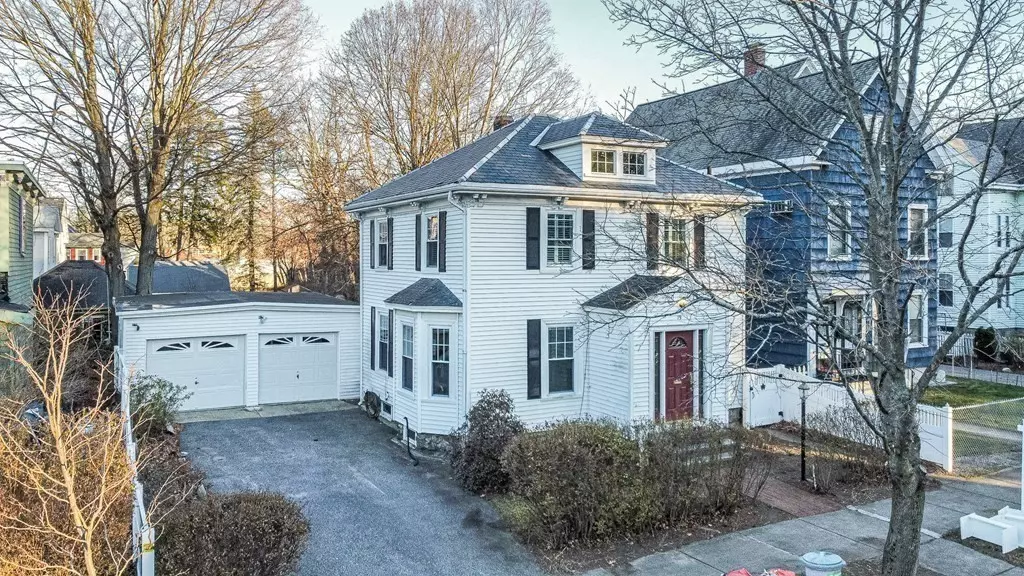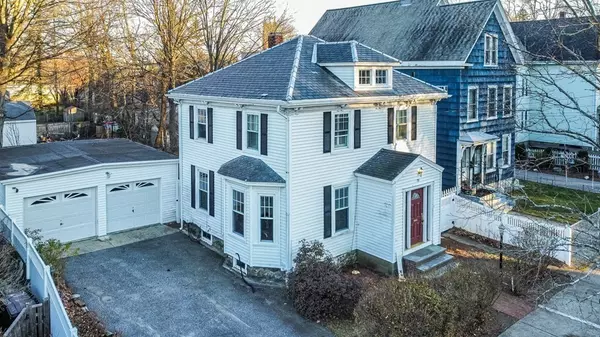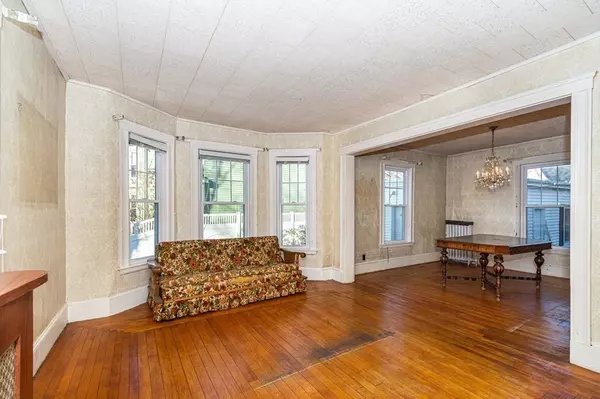$340,000
$315,000
7.9%For more information regarding the value of a property, please contact us for a free consultation.
79 Chadwick Street Haverhill, MA 01835
3 Beds
1 Bath
1,350 SqFt
Key Details
Sold Price $340,000
Property Type Single Family Home
Sub Type Single Family Residence
Listing Status Sold
Purchase Type For Sale
Square Footage 1,350 sqft
Price per Sqft $251
MLS Listing ID 72768062
Sold Date 04/14/21
Style Colonial
Bedrooms 3
Full Baths 1
HOA Y/N false
Year Built 1900
Annual Tax Amount $3,841
Tax Year 2020
Lot Size 3,920 Sqft
Acres 0.09
Property Description
BUYER UNABLE TO OBTAIN FINANCING! Bring your ideas & talent to make this adorable home yours! Nestled in the heart of Bradford, this home has many nice features such as period light fixtures, solid wood doors, 8 1/2' ceilings, newer windows & furnace, HW floors throughout. Picture all these walls freshly painted in Revere Pewter w/all the richly detailed wood trim painted Antique White. The kitchen needs some TLC. This could be a nice starter home or a project for anyone who wants a house w/great bones in a convenient location w/the nicest neighbors you could ask for! Another plus is the 2 car detached garage w/a side door leading to a fenced in yard. There is also an Enclosed Porch/ Sunroom in the back & a great vestibule with an oversized foyer in the front. Minutes to Bradford Country Club, Commuter Rail, Rt. 495, & lots of Great Restaurants & Shops popping up during the rebirth of Downtown Haverhill. Be that savvy Buyer & don't miss the opportunity to buy this timeless treasure!
Location
State MA
County Essex
Zoning Res
Direction Rte 125 to Chadwick STREET, near the intersection of Salem St in the vicinity of Sacred Heart Church
Rooms
Basement Full
Dining Room Flooring - Hardwood, Lighting - Overhead, Crown Molding
Kitchen Ceiling Fan(s), Flooring - Hardwood, Gas Stove, Lighting - Overhead, Crown Molding
Interior
Interior Features Lighting - Overhead, Closet, Crown Molding
Heating Hot Water, Oil
Cooling None
Flooring Tile, Hardwood, Flooring - Hardwood
Appliance Range, Dishwasher, Microwave, Refrigerator, Washer, Gas Water Heater, Tank Water Heater, Utility Connections for Gas Range, Utility Connections for Gas Oven
Laundry Washer Hookup
Exterior
Exterior Feature Rain Gutters
Garage Spaces 2.0
Fence Fenced/Enclosed, Fenced
Community Features Public Transportation, Shopping, Pool, Tennis Court(s), Park, Golf, Medical Facility, Laundromat, Highway Access, House of Worship, Private School, Public School, T-Station, University, Sidewalks
Utilities Available for Gas Range, for Gas Oven, Washer Hookup
Roof Type Shingle
Total Parking Spaces 3
Garage Yes
Building
Lot Description Cleared, Level
Foundation Stone
Sewer Public Sewer
Water Public
Architectural Style Colonial
Others
Senior Community false
Read Less
Want to know what your home might be worth? Contact us for a FREE valuation!

Our team is ready to help you sell your home for the highest possible price ASAP
Bought with Lauren O'Brien • Leading Edge Real Estate





