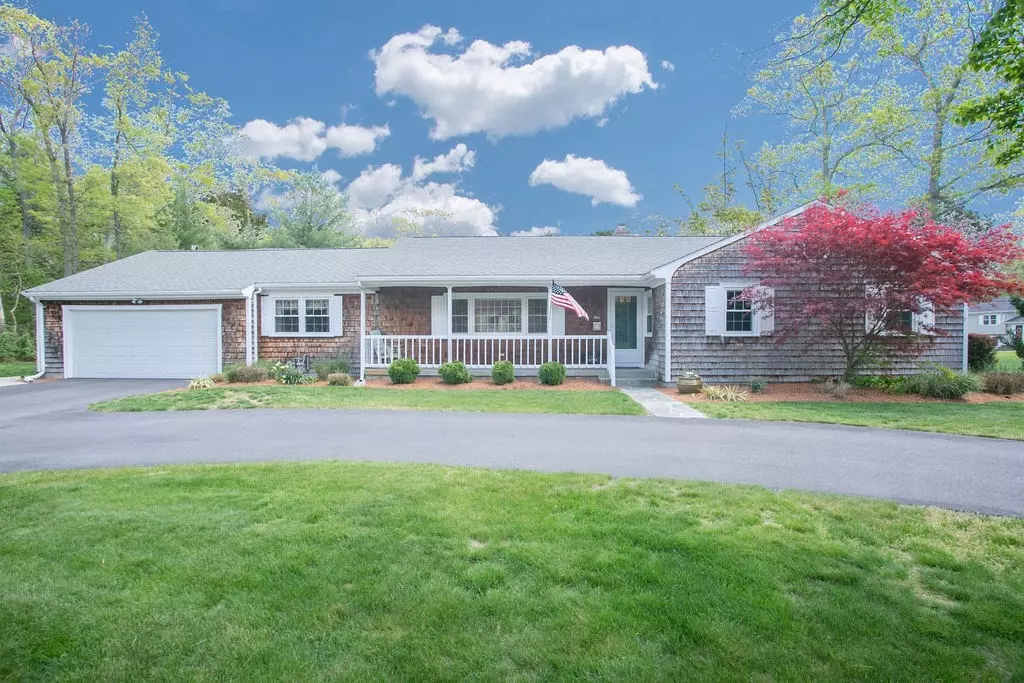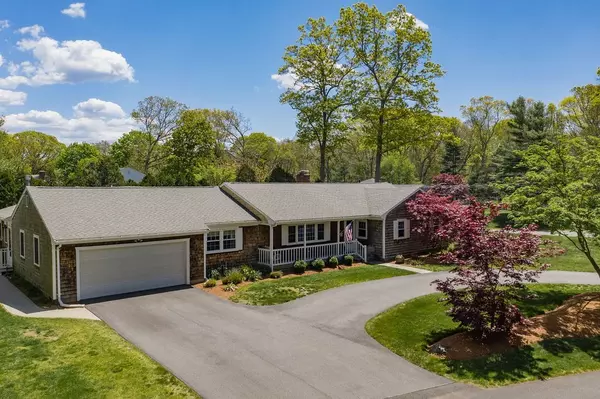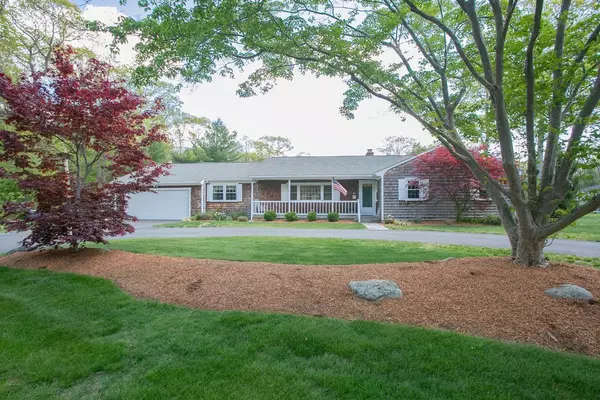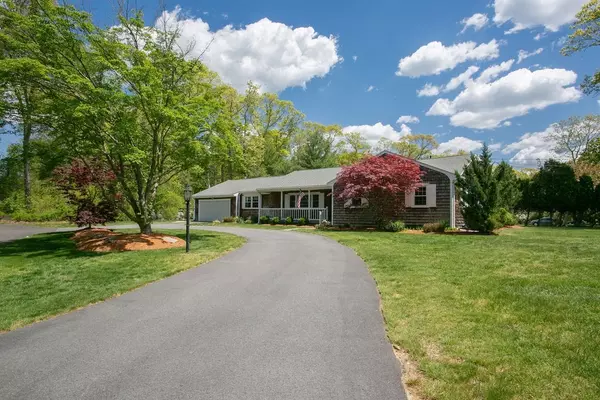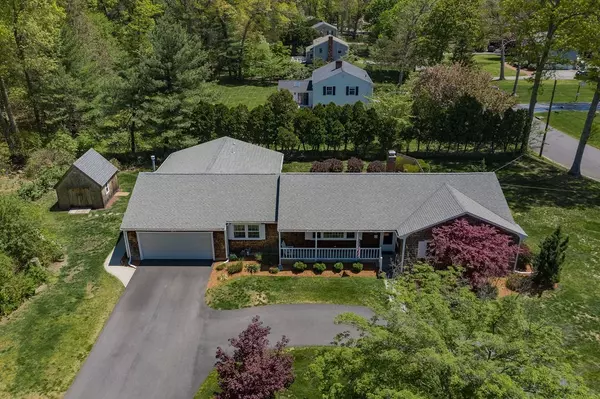$670,000
$649,900
3.1%For more information regarding the value of a property, please contact us for a free consultation.
1 Heather Way Barrington, RI 02806
4 Beds
3 Baths
2,468 SqFt
Key Details
Sold Price $670,000
Property Type Single Family Home
Sub Type Single Family Residence
Listing Status Sold
Purchase Type For Sale
Square Footage 2,468 sqft
Price per Sqft $271
MLS Listing ID 72834665
Sold Date 06/23/21
Style Ranch
Bedrooms 4
Full Baths 3
HOA Y/N false
Year Built 1966
Annual Tax Amount $9,551
Tax Year 2020
Lot Size 0.670 Acres
Acres 0.67
Property Description
Welcome to 1 Heather Way, a rarely available Executive Ranch with a true in-law suite in the heart of Barrington. Situated on a beautiful three quarter acre lot, this pristine home is bordered easterly by Hampden Meadows Greenbelt, town conservation land with walking trails. The nearly 2,400 square foot property features three bedrooms in the original wing including a primary bedroom and bath along with a formal living room and spacious dining room decorated with hardwood floors and gorgeous picture windows overlooking the farmer’s porch. The updated kitchen with stone counters is adjacent to the family room with its lovely wood-burning brick fireplace leading through sliders to a private backyard patio. The more recent in-law apartment addition, complete with its own separate entrance and outdoor space includes an additional fourth bedroom, living area & full kitchen with cathedral ceilings, full bath, and ample closet space.
Location
State RI
County Bristol
Zoning R25
Direction From Route 103/114 take New Meadow Road, turn right on Oak Manor Drive, turn left on Heather Way.
Rooms
Basement Full, Finished, Interior Entry
Primary Bedroom Level First
Dining Room Flooring - Hardwood, Lighting - Overhead, Crown Molding
Kitchen Flooring - Stone/Ceramic Tile, Countertops - Stone/Granite/Solid, Cabinets - Upgraded, Recessed Lighting, Stainless Steel Appliances
Interior
Interior Features Ceiling Fan(s), Bathroom - 3/4, Bathroom - With Shower Stall, Ceiling - Cathedral, Closet - Linen, Countertops - Stone/Granite/Solid, Recessed Lighting, Den, Inlaw Apt.
Heating Baseboard, Natural Gas
Cooling None
Flooring Wood, Tile, Flooring - Hardwood, Flooring - Stone/Ceramic Tile, Flooring - Laminate
Fireplaces Number 1
Appliance Range, Oven, Dishwasher, Disposal, Microwave, Countertop Range, Refrigerator, Washer, Dryer, Gas Water Heater, Utility Connections for Gas Range
Exterior
Exterior Feature Rain Gutters, Storage, Professional Landscaping
Garage Spaces 2.0
Community Features Public Transportation, Shopping, Park, Walk/Jog Trails, Medical Facility, Laundromat, Bike Path, Highway Access, House of Worship, Private School, Public School
Utilities Available for Gas Range
Waterfront false
Roof Type Shingle
Total Parking Spaces 6
Garage Yes
Building
Lot Description Corner Lot
Foundation Concrete Perimeter
Sewer Public Sewer
Water Public
Schools
Elementary Schools Hampton Meadows
Middle Schools Barrington Mid
High Schools Barrington High
Others
Senior Community false
Read Less
Want to know what your home might be worth? Contact us for a FREE valuation!

Our team is ready to help you sell your home for the highest possible price ASAP
Bought with Sara Karalekas • BHHS Pinnacle Realty


