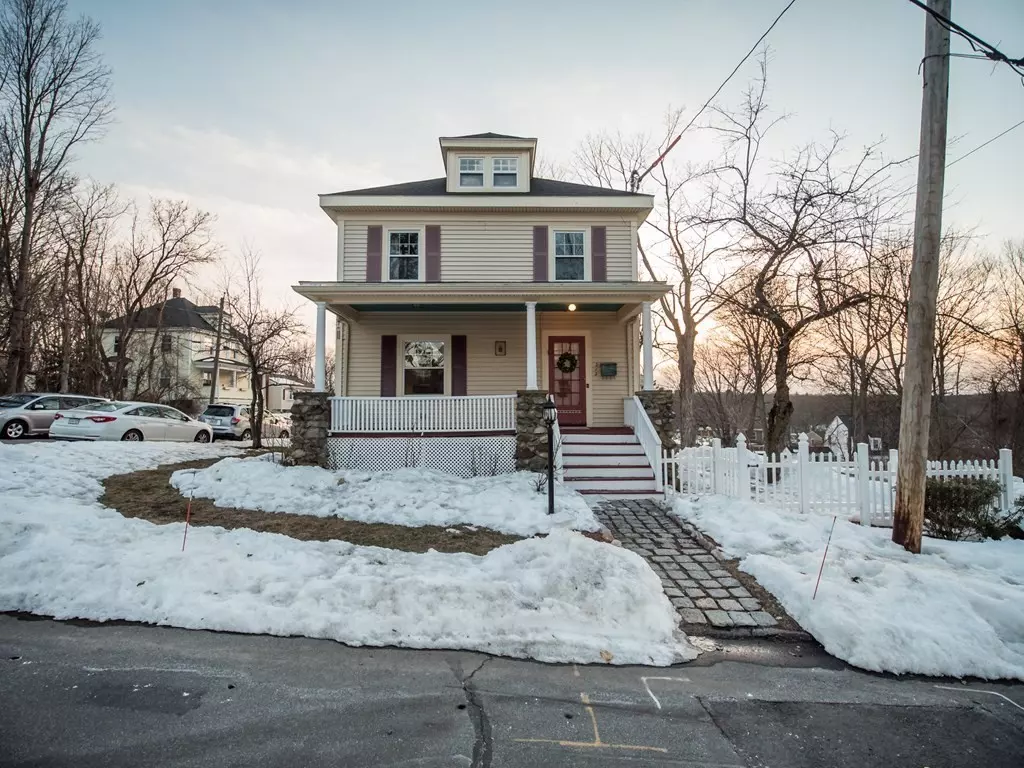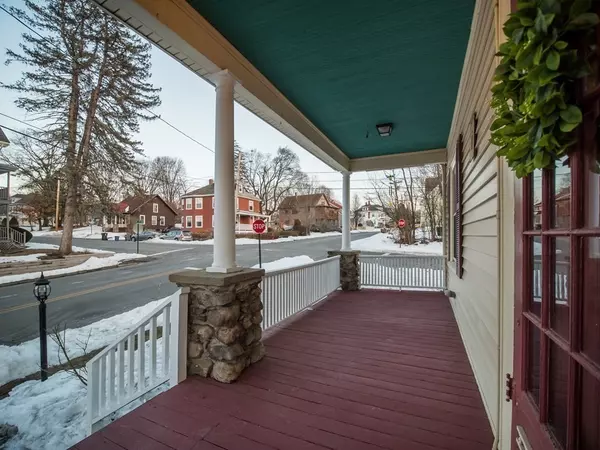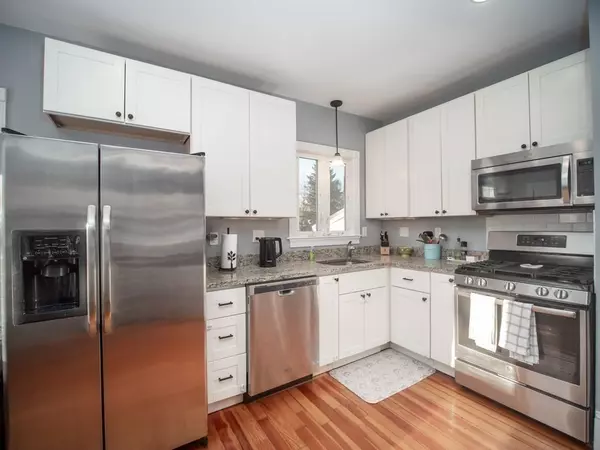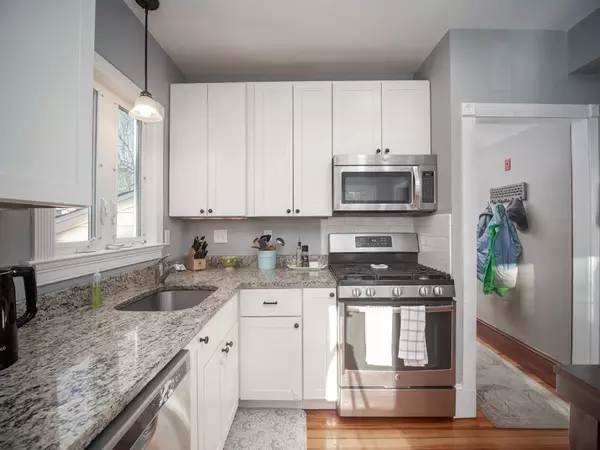$425,000
$389,900
9.0%For more information regarding the value of a property, please contact us for a free consultation.
212 Cedar Street Haverhill, MA 01830
4 Beds
1.5 Baths
1,344 SqFt
Key Details
Sold Price $425,000
Property Type Single Family Home
Sub Type Single Family Residence
Listing Status Sold
Purchase Type For Sale
Square Footage 1,344 sqft
Price per Sqft $316
MLS Listing ID 72792254
Sold Date 04/16/21
Style Colonial
Bedrooms 4
Full Baths 1
Half Baths 1
HOA Y/N false
Year Built 1900
Annual Tax Amount $4,139
Tax Year 2021
Lot Size 7,405 Sqft
Acres 0.17
Property Description
NEW OFFER DEADLINE is 4pm on Monday March 8th. (due to overwhelming interest) Welcome home to this 4 bedroom four square colonial which sits on a corner lot with beautiful perennials! Enjoy your UPDATED KITCHEN with GRANITE counters, stainless steel appliances and recessed lighting. The cobblestone walkway leads to your oversized farmers porch with stone columns. There is an abundance of hardwood flooring & wood molding throughout this home. The french doors in the dining room give the floorplan flexibility, if you want to separate the open floor plan. Replacement windows, custom plantation shutters, vinyl siding, a BRAND NEW ROOF and gas heat are just some of the wonderful features this home has to offer. Close to restaurants, shopping, Rte 495 and the commuter rail stop to Boston. Make your appointment today!
Location
State MA
County Essex
Zoning Res
Direction Primrose to 15th Ave to Cedar St.
Rooms
Basement Full
Primary Bedroom Level Second
Dining Room Ceiling Fan(s), Flooring - Hardwood, French Doors
Kitchen Flooring - Hardwood, Cabinets - Upgraded, Exterior Access, Recessed Lighting
Interior
Interior Features Entrance Foyer
Heating Forced Air, Natural Gas
Cooling Window Unit(s)
Flooring Flooring - Hardwood
Appliance Range, Dishwasher, Microwave, Refrigerator
Laundry In Basement
Exterior
Community Features Public Transportation, Shopping, Pool, Tennis Court(s), Park, Walk/Jog Trails, Stable(s), Golf, Medical Facility, Conservation Area, Highway Access, House of Worship, Marina, Private School, Public School, T-Station
Roof Type Shingle
Total Parking Spaces 4
Garage No
Building
Lot Description Corner Lot
Foundation Stone
Sewer Public Sewer
Water Public
Architectural Style Colonial
Others
Senior Community false
Read Less
Want to know what your home might be worth? Contact us for a FREE valuation!

Our team is ready to help you sell your home for the highest possible price ASAP
Bought with Willis and Smith Group • Keller Williams Realty





