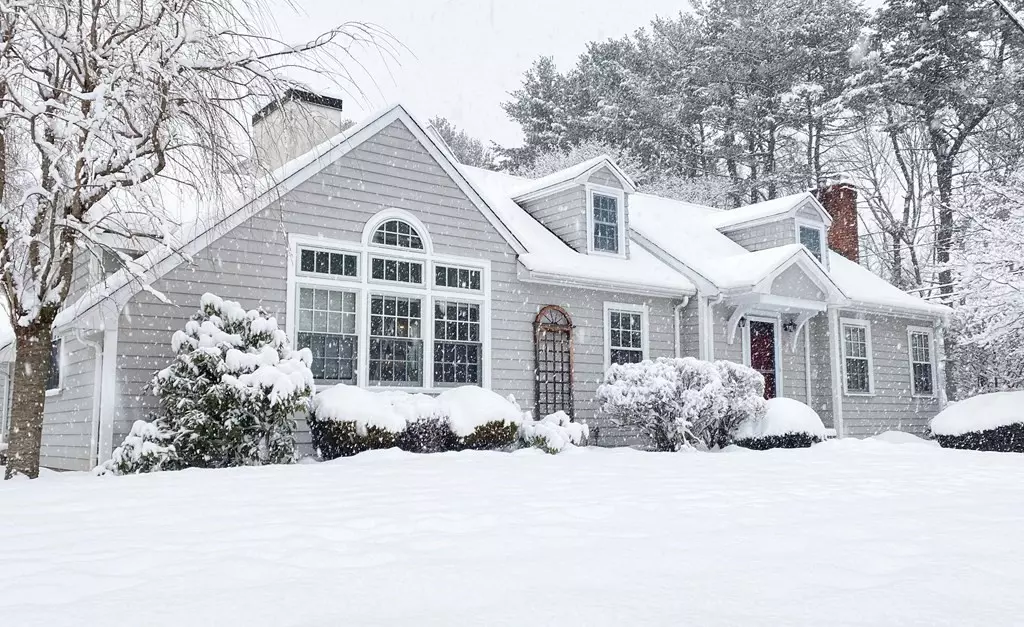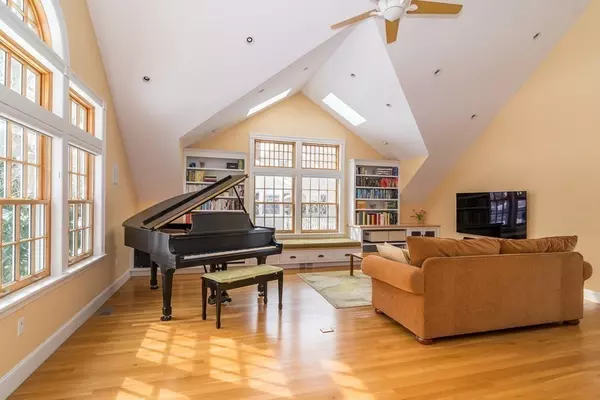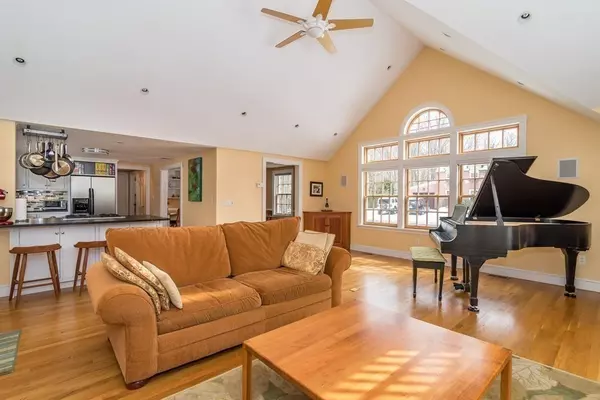$1,080,000
$925,000
16.8%For more information regarding the value of a property, please contact us for a free consultation.
14 Greenlawn Avenue Wellesley, MA 02481
3 Beds
2.5 Baths
1,934 SqFt
Key Details
Sold Price $1,080,000
Property Type Single Family Home
Sub Type Single Family Residence
Listing Status Sold
Purchase Type For Sale
Square Footage 1,934 sqft
Price per Sqft $558
Subdivision Wellesley Farms
MLS Listing ID 72790094
Sold Date 06/07/21
Style Cape
Bedrooms 3
Full Baths 2
Half Baths 1
Year Built 1952
Annual Tax Amount $8,871
Tax Year 2021
Lot Size 6,098 Sqft
Acres 0.14
Property Description
Picture Perfect Cape in a bucolic corner of Wellesley Farms. This inviting home has been expanded and delightfully updated to offer both modern freshness and a flexible floor plan. Banks of window usher in spectacular sunlight to the cathedral ceilinged Great Room, open concept Kitchen, white cabinets, stainless appliances, soapstone counters w/connected eating area spacious enough for 4 stools. Direct access to back yard w/stone patio, stone walls and outside area for entertaining. Delightful Dining Room, 1st fl Master Bedroom w/frpl, and newly updated full bath. Generous Mud-Room w//half bath, cubbies, closets and plenty of storage. 2nd fl offers 2 large bedrooms, and recently updated full bath. Lower Level has recently been transformed to include a dedicated home office, media room, rec room/ exercise area. Ideally located in Wellesley Farms, convenient to shops, restaurants, walking trails, and minutes from the Wellesley Commuter Rail and all major commuter routes. Simply the Best!
Location
State MA
County Norfolk
Area Wellesley Farms
Zoning SR 10
Direction Washington St to Ledyard Rd to Greenlawn Ave
Rooms
Family Room Skylight, Cathedral Ceiling(s), Closet/Cabinets - Custom Built, Flooring - Hardwood, Window(s) - Bay/Bow/Box, Exterior Access, Open Floorplan, Recessed Lighting
Basement Full, Finished, Interior Entry
Primary Bedroom Level First
Dining Room Closet/Cabinets - Custom Built, Flooring - Hardwood
Kitchen Flooring - Hardwood, Pantry, Countertops - Stone/Granite/Solid, Cabinets - Upgraded, Open Floorplan, Recessed Lighting, Remodeled, Gas Stove, Peninsula
Interior
Heating Natural Gas
Cooling Central Air
Flooring Tile, Hardwood, Stone / Slate
Fireplaces Number 1
Fireplaces Type Master Bedroom
Appliance Range, Dishwasher, Disposal, Refrigerator, Utility Connections for Gas Oven
Laundry In Basement
Exterior
Community Features Public Transportation, Shopping, Walk/Jog Trails, Highway Access, House of Worship, Public School, T-Station
Utilities Available for Gas Oven
Waterfront false
Roof Type Shingle
Total Parking Spaces 4
Garage No
Building
Lot Description Corner Lot, Level
Foundation Concrete Perimeter
Sewer Public Sewer
Water Public
Schools
Elementary Schools Wellesley
Middle Schools Wellesley
High Schools Wellesley
Read Less
Want to know what your home might be worth? Contact us for a FREE valuation!

Our team is ready to help you sell your home for the highest possible price ASAP
Bought with William Shao • RE/MAX Executive Realty






