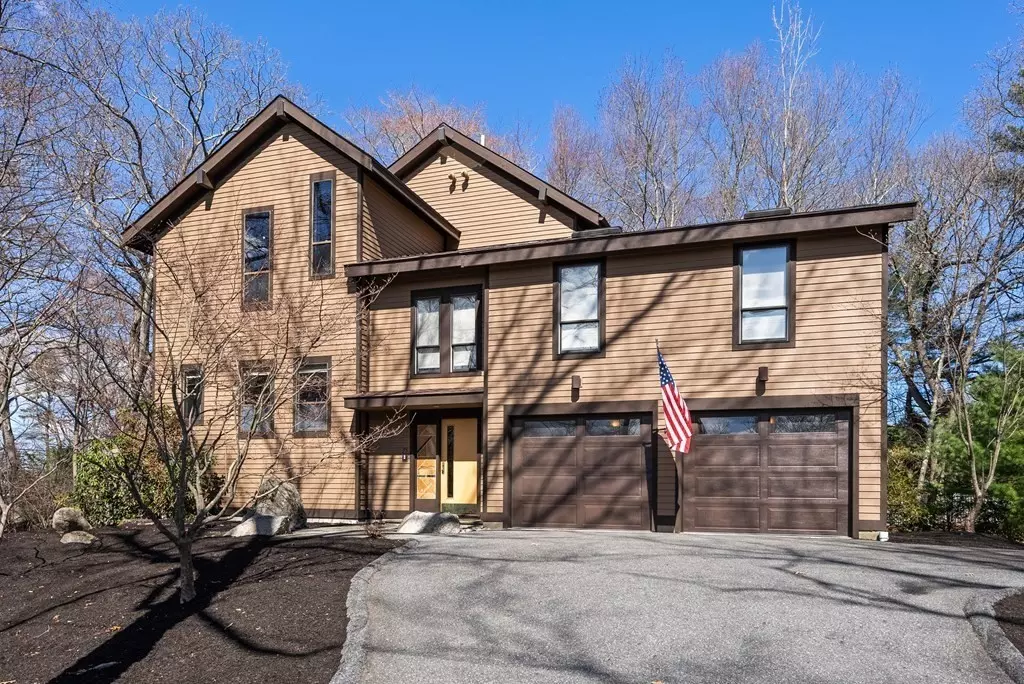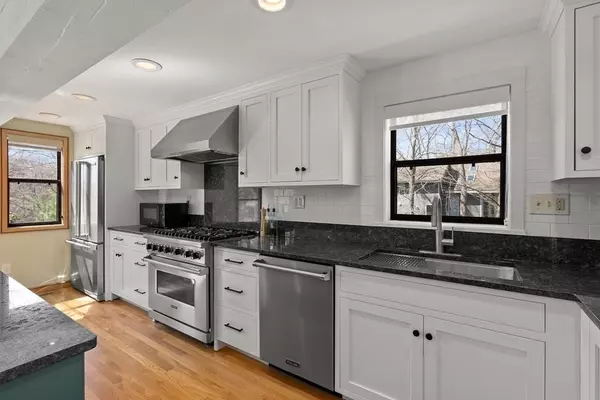$1,440,000
$1,495,000
3.7%For more information regarding the value of a property, please contact us for a free consultation.
75 Croton St Wellesley, MA 02482
4 Beds
3.5 Baths
3,115 SqFt
Key Details
Sold Price $1,440,000
Property Type Single Family Home
Sub Type Single Family Residence
Listing Status Sold
Purchase Type For Sale
Square Footage 3,115 sqft
Price per Sqft $462
Subdivision Farms
MLS Listing ID 72815715
Sold Date 06/21/21
Style Contemporary
Bedrooms 4
Full Baths 3
Half Baths 1
Year Built 1981
Annual Tax Amount $12,701
Tax Year 2021
Lot Size 0.440 Acres
Acres 0.44
Property Description
Incredible opportunity to own a contemporary home in Wellesley Farms. This flexible floor plan is filled w/ great space, natural light in a very convenient urban/suburban location! Open feeling w/ floating staircase yet different levels provide amazing privacy! Brand new kitchen w/ Crown Point Cabinetry & Viking appliances opens to Living Room. Enjoy coffee & grilling off small back deck overlooking brook. Spacious master suite w/ bath & walk-in closet w/ additional 3 or 4 bedrooms. Top level perfect for study. Lower levels include media/family room. Bedroom w/ newer bath perfect for guests or au pair suite. Plus playroom or gym w/ built-in wet bar. The windows here are fabulous bringing the outdoors in w/pond views. 2 car garage. Patio also sits near brook! Extensive renovation list provided including new roof, Marvin windows LL, kitchen. Super close to Wellesley Farms train stop, highways plus shops & restaurants of the Falls. Half acre lot!
Location
State MA
County Norfolk
Zoning SR15
Direction Glen Road to Croton Street
Rooms
Family Room Window(s) - Picture, Balcony - Exterior, Open Floorplan
Basement Full
Primary Bedroom Level Third
Kitchen Beamed Ceilings, Flooring - Hardwood, Dining Area, Countertops - Stone/Granite/Solid, Remodeled
Interior
Interior Features Cathedral Ceiling(s), Wet bar, Closet - Walk-in, Pantry, Home Office, Media Room, Game Room, Wet Bar
Heating Central, Forced Air, Natural Gas
Cooling Central Air
Flooring Wood, Tile, Carpet, Flooring - Wall to Wall Carpet, Flooring - Hardwood
Appliance Range, Dishwasher, Disposal, Microwave, Refrigerator, Gas Water Heater, Utility Connections for Gas Range, Utility Connections for Electric Oven
Laundry Fourth Floor
Exterior
Garage Spaces 2.0
Community Features Public Transportation, Shopping, Pool, Tennis Court(s), Park, Walk/Jog Trails, Golf, Medical Facility, Bike Path, Conservation Area
Utilities Available for Gas Range, for Electric Oven
Waterfront false
Roof Type Shingle, Rubber
Total Parking Spaces 4
Garage Yes
Building
Foundation Concrete Perimeter
Sewer Public Sewer
Water Public
Schools
Middle Schools Wms
High Schools Whs
Others
Acceptable Financing Seller W/Participate
Listing Terms Seller W/Participate
Read Less
Want to know what your home might be worth? Contact us for a FREE valuation!

Our team is ready to help you sell your home for the highest possible price ASAP
Bought with Martha Rollins • Unlimited Sotheby's International Realty






