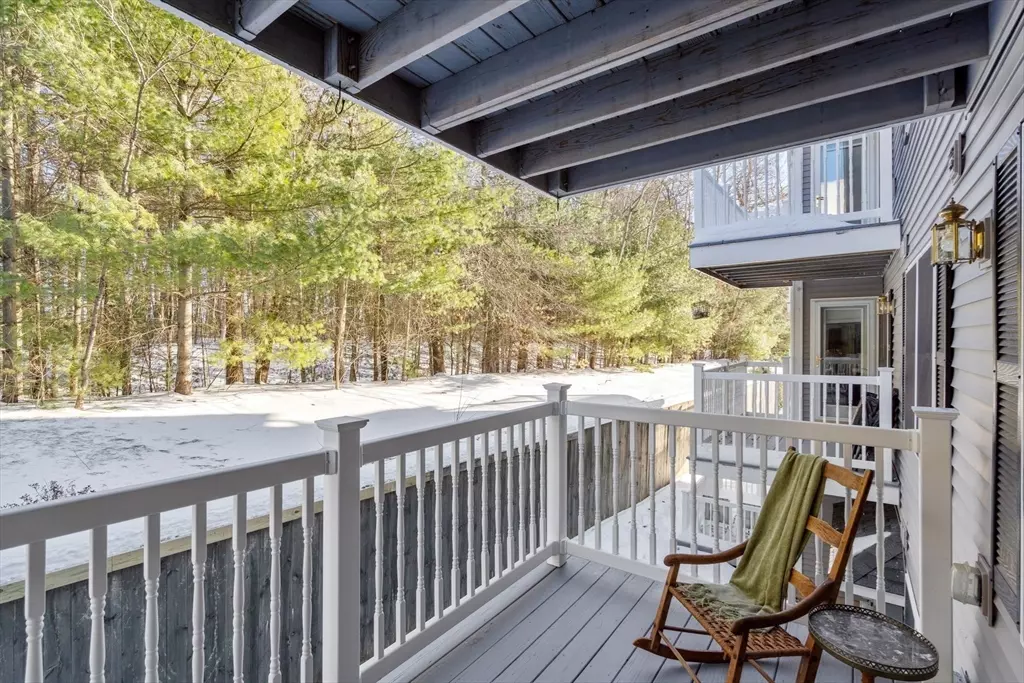26 Green Leaves Dr #623 Amherst, MA 01002
1 Bed
1 Bath
699 SqFt
OPEN HOUSE
Sat Mar 01, 11:00am - 1:00pm
UPDATED:
02/25/2025 01:35 AM
Key Details
Property Type Condo
Sub Type Condominium
Listing Status Active
Purchase Type For Sale
Square Footage 699 sqft
Price per Sqft $356
MLS Listing ID 73337861
Bedrooms 1
Full Baths 1
HOA Fees $246/mo
Year Built 2006
Annual Tax Amount $3,349
Tax Year 2025
Property Sub-Type Condominium
Property Description
Location
State MA
County Hampshire
Zoning Resident
Direction Off Northampton Rd. Drive to far back, and #26 is the second building on the left. 2nd-floor unit.
Rooms
Basement N
Primary Bedroom Level Second
Kitchen Closet, Flooring - Vinyl, Countertops - Stone/Granite/Solid, Countertops - Upgraded, Handicap Accessible, Remodeled, Stainless Steel Appliances, Lighting - Overhead
Interior
Interior Features Finish - Sheetrock, Elevator
Heating Forced Air, Heat Pump, Electric
Cooling Central Air
Flooring Vinyl
Appliance Range, Dishwasher, Disposal, Microwave, Refrigerator, Washer/Dryer, Range Hood
Laundry Main Level, Electric Dryer Hookup, Washer Hookup, Second Floor, In Unit
Exterior
Exterior Feature Covered Patio/Deck, Balcony, Screens, Professional Landscaping
Community Features Walk/Jog Trails, Adult Community
Utilities Available for Electric Range, for Electric Oven, for Electric Dryer, Washer Hookup
Roof Type Shingle
Garage No
Building
Story 1
Sewer Public Sewer
Water Public
Others
Pets Allowed Yes w/ Restrictions
Senior Community true
Acceptable Financing Contract
Listing Terms Contract





