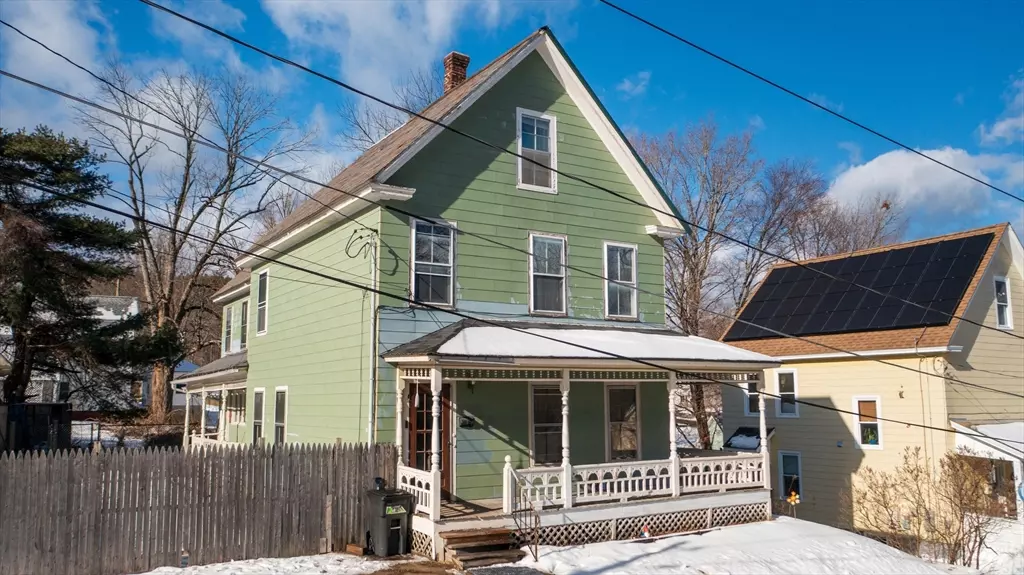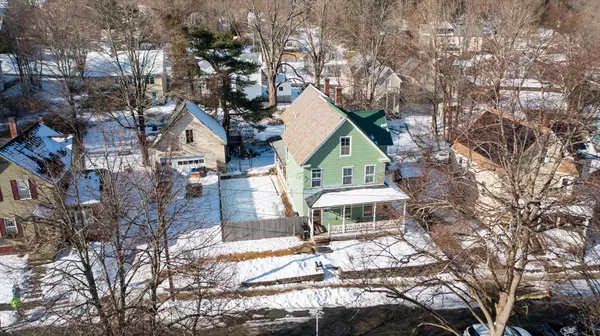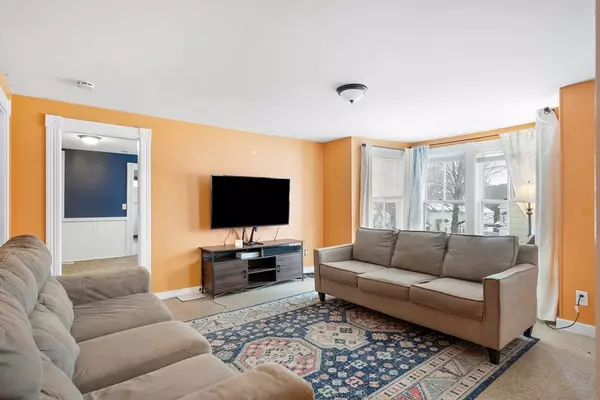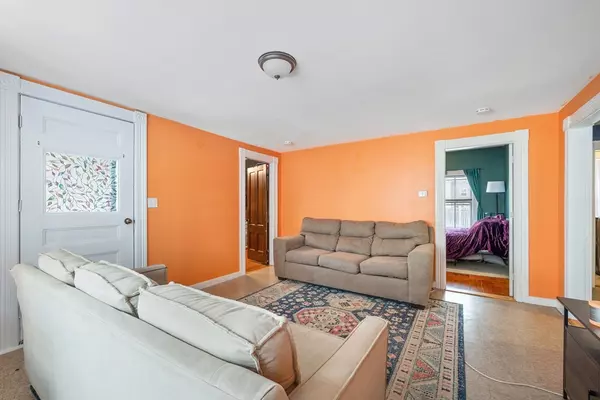14 Highland St Orange, MA 01364
5 Beds
2 Baths
2,552 SqFt
UPDATED:
02/12/2025 03:48 AM
Key Details
Property Type Multi-Family
Sub Type 2 Family - 2 Units Up/Down
Listing Status Active Under Contract
Purchase Type For Sale
Square Footage 2,552 sqft
Price per Sqft $117
MLS Listing ID 73332656
Bedrooms 5
Full Baths 2
Year Built 1890
Annual Tax Amount $3,080
Tax Year 2024
Lot Size 9,147 Sqft
Acres 0.21
Property Sub-Type 2 Family - 2 Units Up/Down
Property Description
Location
State MA
County Franklin
Zoning A
Direction West River St to Highland St
Rooms
Basement Full, Interior Entry, Dirt Floor, Unfinished
Interior
Interior Features Walk-Up Attic, Living Room, Dining Room, Kitchen, Laundry Room, Office/Den
Heating Forced Air, Oil, Individual, Baseboard
Cooling None
Flooring Wood, Tile, Vinyl, Carpet, Pine
Appliance Range, Refrigerator, Washer, Dryer, Range Hood
Laundry Washer Hookup, Dryer Hookup
Exterior
Garage Spaces 2.0
Fence Fenced/Enclosed, Fenced
Community Features Public Transportation, Shopping, Pool, Tennis Court(s), Park, Walk/Jog Trails, Stable(s), Golf, Medical Facility, Bike Path, Conservation Area, Highway Access, House of Worship, Public School
Utilities Available for Electric Range, Washer Hookup
Waterfront Description Beach Front,Beach Ownership(Public)
Roof Type Shingle,Slate,Metal
Total Parking Spaces 5
Garage Yes
Building
Lot Description Sloped
Story 3
Foundation Stone, Brick/Mortar
Sewer Public Sewer
Water Public
Others
Senior Community false
Virtual Tour https://view.eomediaco.photography/14_highland_st-1207?branding=false





