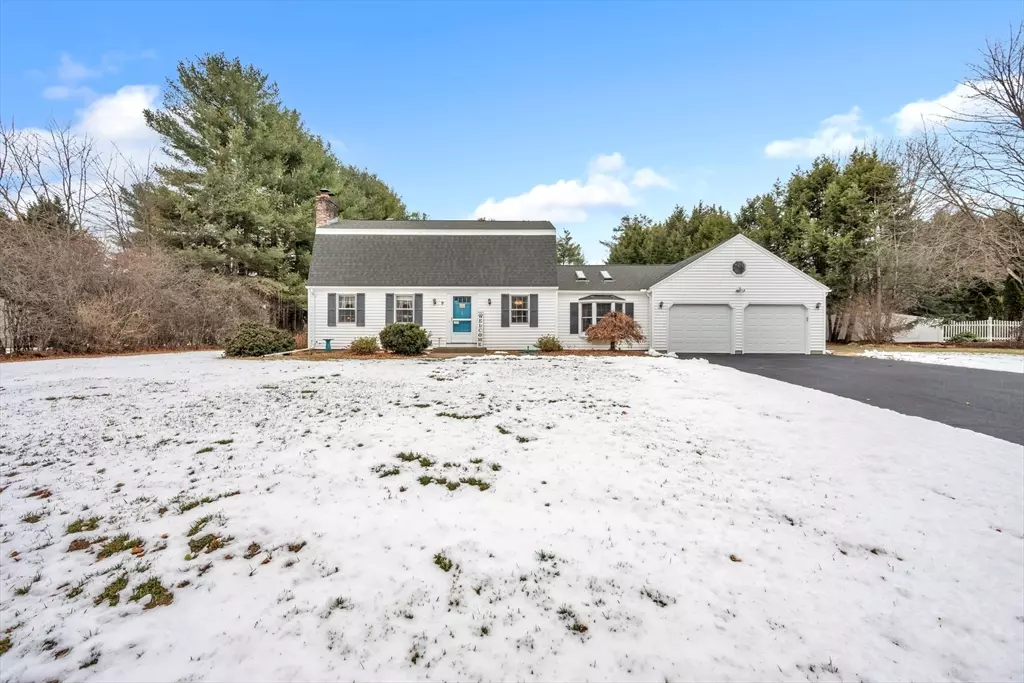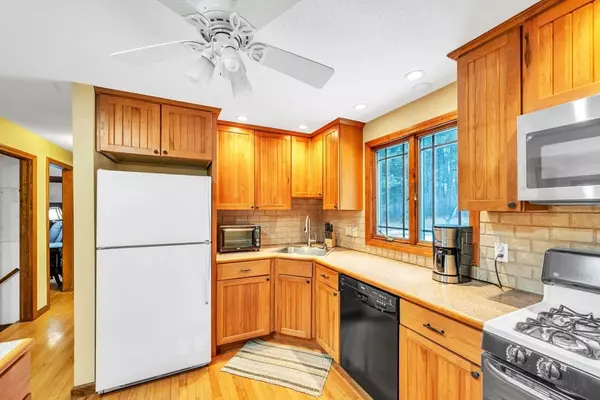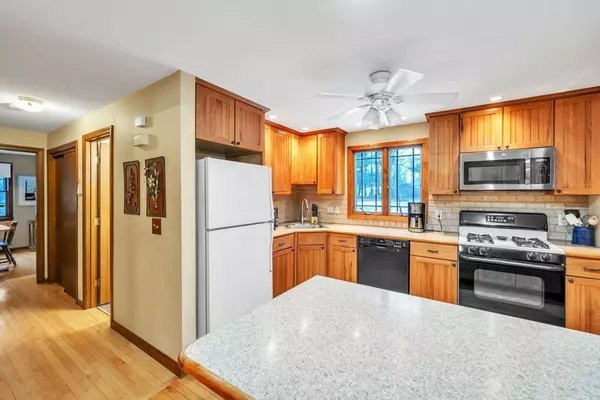
9 Primrose Ln Wilbraham, MA 01095
4 Beds
2 Baths
1,872 SqFt
OPEN HOUSE
Sat Dec 14, 10:00am - 12:00pm
Sun Dec 15, 10:00am - 12:00pm
UPDATED:
12/12/2024 08:30 AM
Key Details
Property Type Single Family Home
Sub Type Single Family Residence
Listing Status Active
Purchase Type For Sale
Square Footage 1,872 sqft
Price per Sqft $245
MLS Listing ID 73319082
Style Colonial
Bedrooms 4
Full Baths 2
HOA Y/N false
Year Built 1971
Annual Tax Amount $6,804
Tax Year 2024
Lot Size 0.760 Acres
Acres 0.76
Property Description
Location
State MA
County Hampden
Zoning R34
Direction Stony Hill Rd to Primrose Ln
Rooms
Family Room Skylight, Cathedral Ceiling(s), Flooring - Wall to Wall Carpet
Basement Full, Partially Finished
Primary Bedroom Level Second
Dining Room Flooring - Wood, Closet - Double
Kitchen Flooring - Wood
Interior
Heating Natural Gas
Cooling Wall Unit(s)
Fireplaces Number 1
Fireplaces Type Living Room
Appliance Range, Dishwasher, Microwave, Refrigerator, Washer, Dryer
Laundry In Basement
Exterior
Exterior Feature Patio, Storage, Sprinkler System, Gazebo
Garage Spaces 2.0
Roof Type Shingle
Total Parking Spaces 4
Garage Yes
Building
Lot Description Level
Foundation Concrete Perimeter
Sewer Private Sewer
Water Public
Others
Senior Community false






