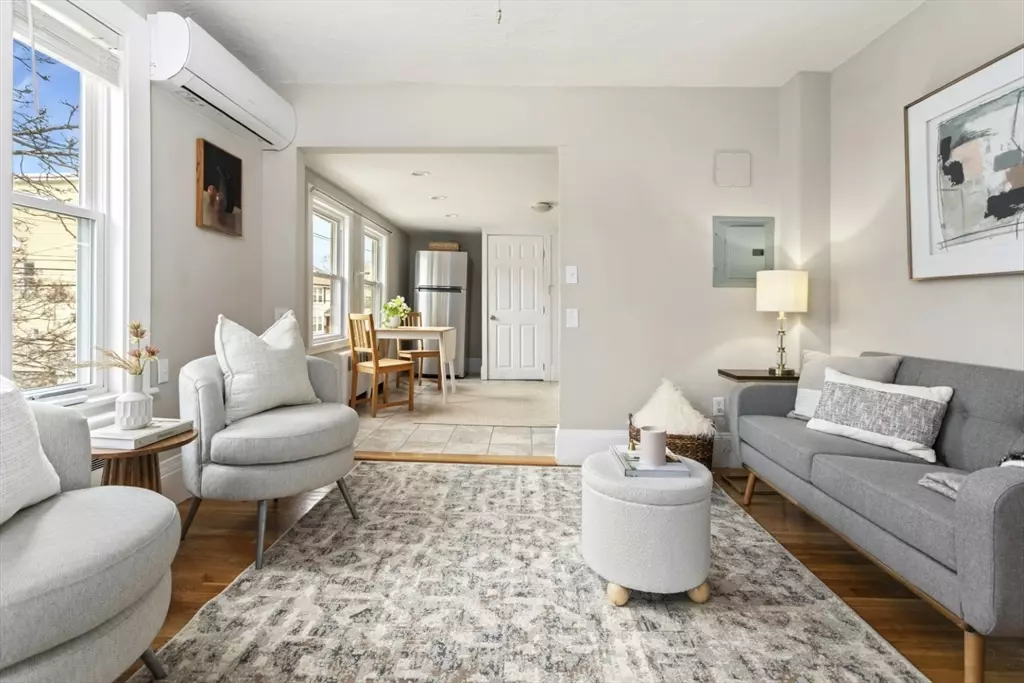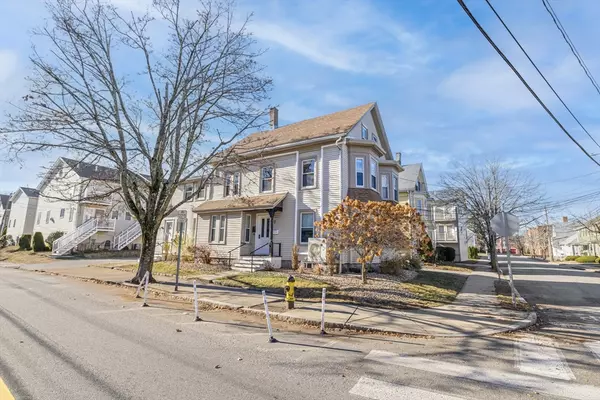
61 Alder St #4 Waltham, MA 02451
3 Beds
1 Bath
994 SqFt
OPEN HOUSE
Sat Dec 14, 11:00am - 12:30pm
Sun Dec 15, 12:00pm - 1:30pm
UPDATED:
12/10/2024 07:13 PM
Key Details
Property Type Condo
Sub Type Condominium
Listing Status Active
Purchase Type For Sale
Square Footage 994 sqft
Price per Sqft $523
MLS Listing ID 73317860
Bedrooms 3
Full Baths 1
HOA Fees $183/mo
Year Built 1900
Annual Tax Amount $3,977
Tax Year 2024
Property Description
Location
State MA
County Middlesex
Zoning RB
Direction Moody St to High St to Lowell St to Alder St. On corner of Alder St and Lowell St.
Rooms
Basement Y
Primary Bedroom Level Second
Kitchen Flooring - Stone/Ceramic Tile, Countertops - Stone/Granite/Solid, Exterior Access, Stainless Steel Appliances
Interior
Heating Baseboard, Natural Gas, Ductless
Cooling Ductless
Flooring Tile, Carpet, Hardwood
Appliance Range, Dishwasher, Disposal, Refrigerator, Washer, Dryer
Laundry In Basement, In Building, Electric Dryer Hookup, Washer Hookup
Exterior
Exterior Feature Rain Gutters
Community Features Public Transportation, Shopping, Park, House of Worship, Public School, T-Station
Utilities Available for Electric Range, for Electric Dryer, Washer Hookup
Total Parking Spaces 2
Garage No
Building
Story 2
Sewer Public Sewer
Water Public
Schools
Elementary Schools Whittemore
Middle Schools Mcdevitt
High Schools Waltham High
Others
Pets Allowed Yes
Senior Community false
Acceptable Financing Contract
Listing Terms Contract






